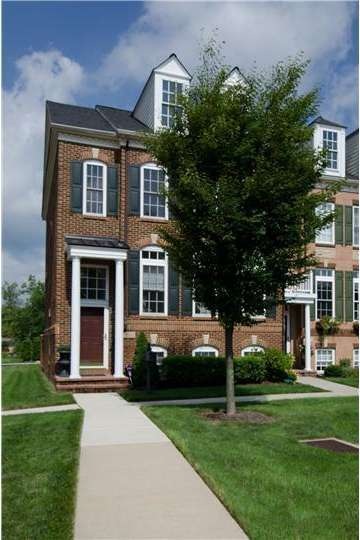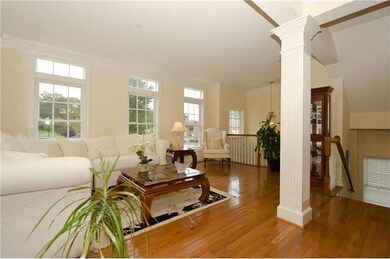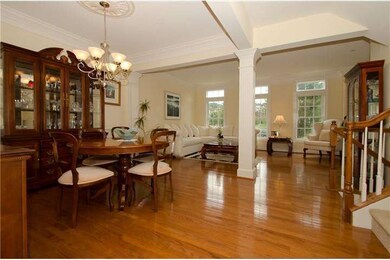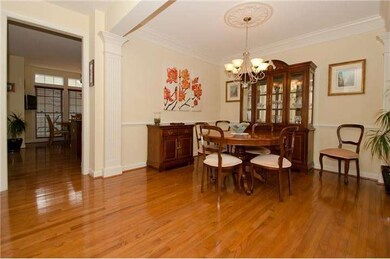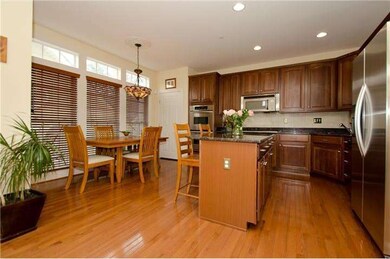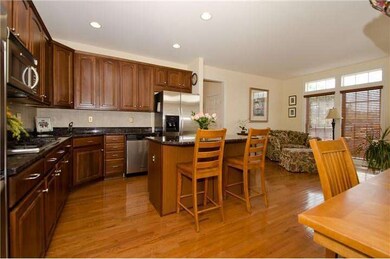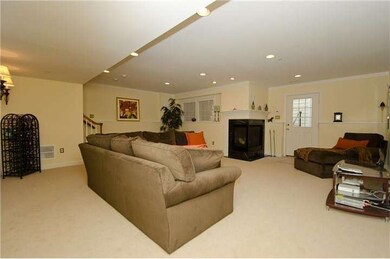
53 Doyle St Unit 34 Doylestown, PA 18901
Highlights
- Colonial Architecture
- Deck
- Attic
- Doyle El School Rated A
- Wood Flooring
- 1 Fireplace
About This Home
As of October 2012Welcome to 53 Doyle Street, a wonderful end unit in the highly sought after Belvedere Square Community in Doylestown Borough. Within walking distance to shops, fine dining,County Theater and Museums.This home offers a bright and airy floor plan with neutral decor throughout. The main level has a large LR,DR and a gourmet kitchen w/granite counters,island,SS appliances,recessed lighting,cherry cabinets.Gleaming h/wood flrs t/out.A powder room completes this floor. Master bedroom with ensuite bath, w/closet, 2 add bedrms, hall bath and linen closet complete the 3rd fl. A loft with w/closet currently used as an office is to be found on the 4th floor. A FR with gas FP is situated on the lower level along with full bath and bonus room which can be used as an exercise rm/office.Newer compressor and water heater. Some newer carpeting. Upgrades incl a 4ft bumpout in kit and m/bedrm.2-Zone heat & A/C.Convenient 2 car detached garage.This townhouse has it all...may be your are home already!
Last Agent to Sell the Property
BHHS Fox & Roach -Yardley/Newtown License #RS186681L Listed on: 08/31/2012

Last Buyer's Agent
COOKIE A. PLENZICK-STEAD
Long & Foster Real Estate, Inc. License #TREND:47406
Townhouse Details
Home Type
- Townhome
Year Built
- Built in 2006
Lot Details
- 2,627 Sq Ft Lot
- Lot Dimensions are 25x106
- Sprinkler System
- Property is in good condition
HOA Fees
- $290 Monthly HOA Fees
Parking
- 2 Car Detached Garage
- On-Street Parking
Home Design
- Colonial Architecture
- Brick Exterior Construction
- Pitched Roof
Interior Spaces
- Property has 3 Levels
- Ceiling height of 9 feet or more
- 1 Fireplace
- Family Room
- Living Room
- Dining Room
- Home Security System
- Attic
Kitchen
- Butlers Pantry
- Double Self-Cleaning Oven
- Cooktop<<rangeHoodToken>>
- Dishwasher
- Kitchen Island
- Disposal
Flooring
- Wood
- Wall to Wall Carpet
- Tile or Brick
Bedrooms and Bathrooms
- 3 Bedrooms
- En-Suite Primary Bedroom
- En-Suite Bathroom
- 3.5 Bathrooms
- Walk-in Shower
Finished Basement
- Basement Fills Entire Space Under The House
- Exterior Basement Entry
- Laundry in Basement
Outdoor Features
- Deck
Schools
- Doyle Elementary School
- Lenape Middle School
- Central Bucks High School West
Utilities
- Forced Air Heating and Cooling System
- Heating System Uses Gas
- 200+ Amp Service
- Natural Gas Water Heater
- Cable TV Available
Community Details
- Association fees include common area maintenance, exterior building maintenance, lawn maintenance, snow removal, trash
- $1,500 Other One-Time Fees
- Belvedere Doyle Sq Subdivision
Listing and Financial Details
- Tax Lot 036-034
- Assessor Parcel Number 08-005-036-034
Ownership History
Purchase Details
Home Financials for this Owner
Home Financials are based on the most recent Mortgage that was taken out on this home.Purchase Details
Home Financials for this Owner
Home Financials are based on the most recent Mortgage that was taken out on this home.Purchase Details
Similar Homes in Doylestown, PA
Home Values in the Area
Average Home Value in this Area
Purchase History
| Date | Type | Sale Price | Title Company |
|---|---|---|---|
| Deed | $420,000 | None Available | |
| Special Warranty Deed | $678,355 | None Available | |
| Deed | $1,140,000 | None Available |
Mortgage History
| Date | Status | Loan Amount | Loan Type |
|---|---|---|---|
| Open | $210,000 | New Conventional | |
| Previous Owner | $513,000 | Unknown | |
| Previous Owner | $97,500 | Credit Line Revolving | |
| Previous Owner | $510,000 | Purchase Money Mortgage |
Property History
| Date | Event | Price | Change | Sq Ft Price |
|---|---|---|---|---|
| 07/18/2024 07/18/24 | Rented | $4,000 | 0.0% | -- |
| 07/11/2024 07/11/24 | Under Contract | -- | -- | -- |
| 06/24/2024 06/24/24 | For Rent | $4,000 | +25.0% | -- |
| 07/01/2017 07/01/17 | Rented | $3,200 | 0.0% | -- |
| 06/14/2017 06/14/17 | Under Contract | -- | -- | -- |
| 05/24/2017 05/24/17 | For Rent | $3,200 | 0.0% | -- |
| 08/07/2015 08/07/15 | Rented | $3,200 | 0.0% | -- |
| 07/29/2015 07/29/15 | Under Contract | -- | -- | -- |
| 07/08/2015 07/08/15 | For Rent | $3,200 | +6.7% | -- |
| 03/31/2013 03/31/13 | Rented | $3,000 | -14.3% | -- |
| 03/24/2013 03/24/13 | Under Contract | -- | -- | -- |
| 03/12/2013 03/12/13 | For Rent | $3,500 | 0.0% | -- |
| 11/12/2012 11/12/12 | Rented | $3,500 | -99.2% | -- |
| 11/10/2012 11/10/12 | Under Contract | -- | -- | -- |
| 10/05/2012 10/05/12 | Sold | $420,000 | 0.0% | $137 / Sq Ft |
| 10/05/2012 10/05/12 | For Rent | $3,500 | 0.0% | -- |
| 09/04/2012 09/04/12 | Pending | -- | -- | -- |
| 08/31/2012 08/31/12 | For Sale | $439,000 | -- | $144 / Sq Ft |
Tax History Compared to Growth
Tax History
| Year | Tax Paid | Tax Assessment Tax Assessment Total Assessment is a certain percentage of the fair market value that is determined by local assessors to be the total taxable value of land and additions on the property. | Land | Improvement |
|---|---|---|---|---|
| 2024 | $8,975 | $49,820 | $5,250 | $44,570 |
| 2023 | $8,551 | $49,820 | $5,250 | $44,570 |
| 2022 | $8,432 | $49,820 | $5,250 | $44,570 |
| 2021 | $8,339 | $49,820 | $5,250 | $44,570 |
| 2020 | $8,248 | $49,820 | $5,250 | $44,570 |
| 2019 | $7,620 | $49,820 | $5,250 | $44,570 |
| 2018 | $8,057 | $49,820 | $5,250 | $44,570 |
| 2017 | $7,972 | $49,820 | $5,250 | $44,570 |
| 2016 | $7,972 | $49,820 | $5,250 | $44,570 |
| 2015 | -- | $49,820 | $5,250 | $44,570 |
| 2014 | -- | $49,820 | $5,250 | $44,570 |
Agents Affiliated with this Home
-
Will Deschaine
W
Seller's Agent in 2024
Will Deschaine
J Carroll Molloy
(267) 895-5226
1 in this area
2 Total Sales
-
Christina Nisbet

Seller Co-Listing Agent in 2024
Christina Nisbet
J Carroll Molloy
(215) 416-9249
20 in this area
72 Total Sales
-
C
Seller's Agent in 2017
COOKIE A. PLENZICK-STEAD
Long & Foster
-
D
Seller Co-Listing Agent in 2015
DANIELLE CONROY
Coldwell Banker Realty
-
Kim Cosack

Seller's Agent in 2012
Kim Cosack
BHHS Fox & Roach
(215) 806-2093
1 in this area
65 Total Sales
Map
Source: Bright MLS
MLS Number: 1002442655
APN: 08-005-036-034
- 226 N Main St
- 300 Spruce St
- 4 Barnes Ct
- 10 Barnes Ct
- 37 N Clinton St
- 69 E Oakland Ave
- 221 Hastings Ct
- 155 E Oakland Ave
- 124 E Oakland Ave
- 36 S Clinton St
- 156 W State St
- 702 N Shady Retreat Rd
- 403 Mahogany Ct
- 83 S Hamilton St
- 315 Linden Ave
- 110 E Ashland St
- 114 E Ashland St
- 230 N West St
- 2 Broadale Rd
- 175 W Oakland Ave
