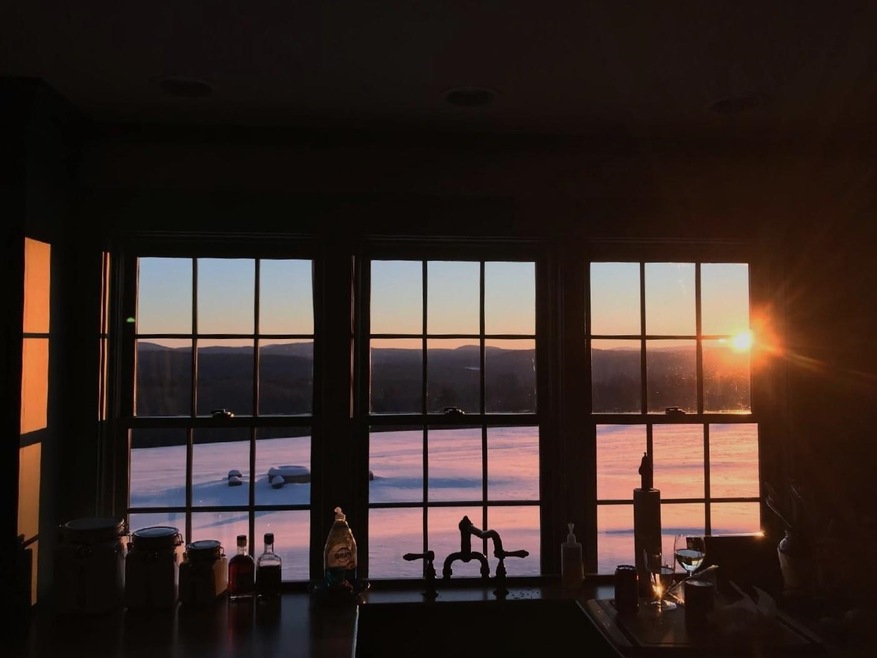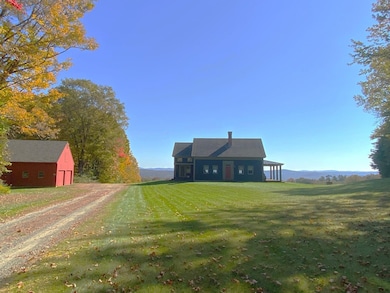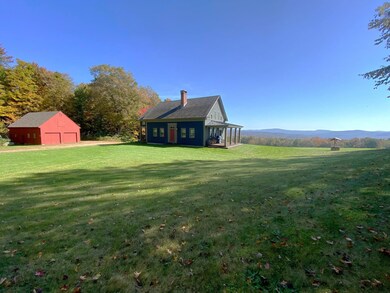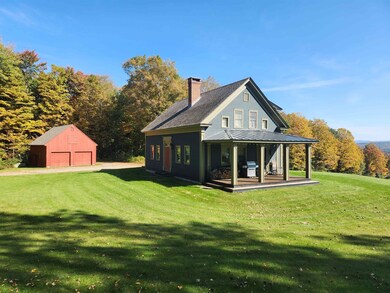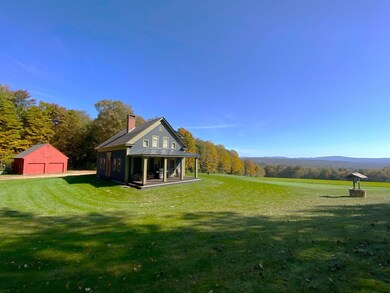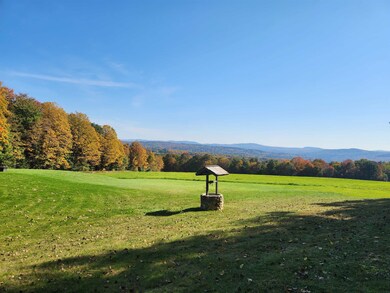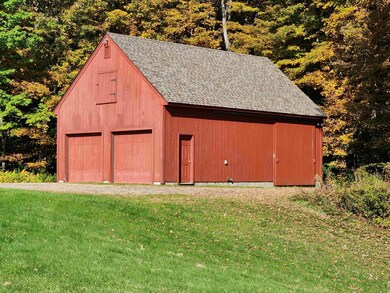
53 Duncan Rd Acworth, NH 03603
Highlights
- 5.06 Acre Lot
- Farmhouse Style Home
- Covered patio or porch
- Secluded Lot
- Furnished
- 3 Car Detached Garage
About This Home
As of November 2023Welcome to this charming Replica Farmhouse with pastoral and mountain views! If you are searching for the perfect blend of rustic and charm and modern comfort, all while enjoying picturesque views look no further. This magnificent replica is a true gem, offering the quintessential countryside living experience with all the conveniences of today’s world. Custom cabinetry with walk in pantry, high end commercial appliances, open to large dining area, living room offers a wood fireplace, window seat bench, customized shelving with doors to hide the electronics. Enjoy the reading nook while taking in the spectacular sunrises. 2nd floor offers a sitting room, along with spacious bedrooms and a full bath with a deep soaking tub. The 28x36 three door garage is finished and heated with additional storage above with a outside entrance and a whole house generator. Showings start OCTOBER 11TH
Last Agent to Sell the Property
Bergeron's Houses to Homes License #045563 Listed on: 10/04/2023
Home Details
Home Type
- Single Family
Est. Annual Taxes
- $9,554
Year Built
- Built in 2003
Lot Details
- 5.06 Acre Lot
- Dirt Road
- Secluded Lot
- Lot Sloped Up
Parking
- 3 Car Detached Garage
- Heated Garage
- Dry Walled Garage
- Gravel Driveway
Home Design
- Farmhouse Style Home
- Concrete Foundation
- Wood Frame Construction
- Architectural Shingle Roof
- Clap Board Siding
Interior Spaces
- 1.75-Story Property
- Furnished
- Wood Burning Fireplace
- Window Treatments
- Combination Kitchen and Dining Room
- Slate Flooring
- Property Views
Kitchen
- Gas Range
- Microwave
- Dishwasher
- Kitchen Island
Bedrooms and Bathrooms
- 3 Bedrooms
- Bathroom on Main Level
- Soaking Tub
Laundry
- Dryer
- Washer
Unfinished Basement
- Basement Fills Entire Space Under The House
- Interior Basement Entry
Utilities
- Mini Split Air Conditioners
- Baseboard Heating
- Heating System Uses Oil
- Underground Utilities
- Private Water Source
- Private Sewer
Additional Features
- Standby Generator
- Covered patio or porch
- Grass Field
Listing and Financial Details
- Tax Lot 5
- 26% Total Tax Rate
Similar Homes in the area
Home Values in the Area
Average Home Value in this Area
Property History
| Date | Event | Price | Change | Sq Ft Price |
|---|---|---|---|---|
| 11/22/2023 11/22/23 | Sold | $620,000 | 0.0% | $257 / Sq Ft |
| 10/20/2023 10/20/23 | Pending | -- | -- | -- |
| 10/18/2023 10/18/23 | For Sale | $620,000 | 0.0% | $257 / Sq Ft |
| 10/12/2023 10/12/23 | Pending | -- | -- | -- |
| 10/04/2023 10/04/23 | For Sale | $620,000 | +30.5% | $257 / Sq Ft |
| 12/01/2015 12/01/15 | Sold | $475,000 | 0.0% | $226 / Sq Ft |
| 10/20/2015 10/20/15 | Pending | -- | -- | -- |
| 10/18/2015 10/18/15 | For Sale | $475,000 | -- | $226 / Sq Ft |
Tax History Compared to Growth
Agents Affiliated with this Home
-

Seller's Agent in 2023
Tammy Bergeron
Bergeron's Houses to Homes
(603) 477-1872
3 in this area
128 Total Sales
-

Buyer's Agent in 2023
Grant Tyler
BHHS Verani Upper Valley
(603) 678-1309
1 in this area
39 Total Sales
-
C
Seller's Agent in 2015
Chas Street
Galloway Real Estate LLC
-

Buyer's Agent in 2015
Cynthia Westover
Galloway Real Estate LLC
(603) 313-8808
14 in this area
141 Total Sales
Map
Source: PrimeMLS
MLS Number: 4972729
- 17 Grange Hall Rd
- 166 Forest Rd
- 493 Charlestown Rd
- 80 Thayer Brook Rd
- 360 S Hemlock Rd
- 94 Thayer Brook Rd
- 200 Forest Rd
- 32 Summer St
- 19 Pine Grove Rd
- 1104 Acworth Rd
- 0 Acworth Rd
- 62 Cobb Hill Rd
- 281 Connecticut Heights Rd
- 0 N Hemlock Rd
- 130 River St
- 5 Beech Rd
- 0 Saints Way Unit 4953450
- 407 Cold River Rd
- 126 Hill Rd
- 15 Keyes Hollow Rd
