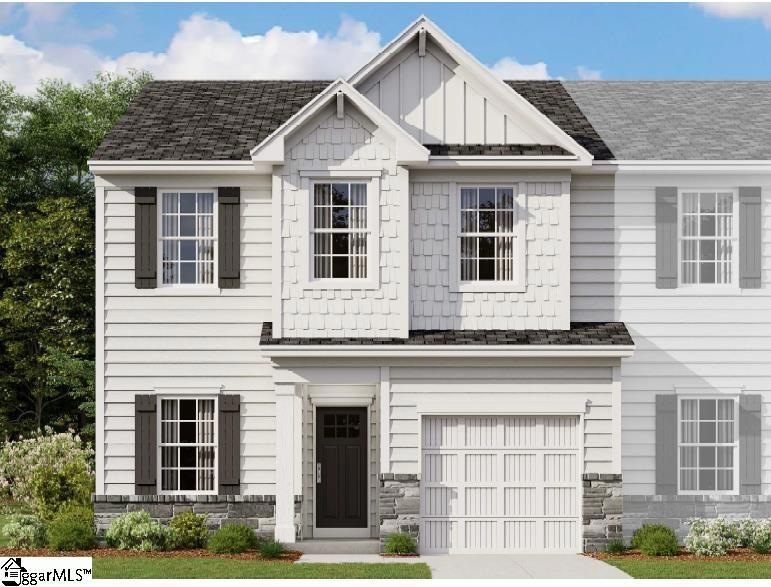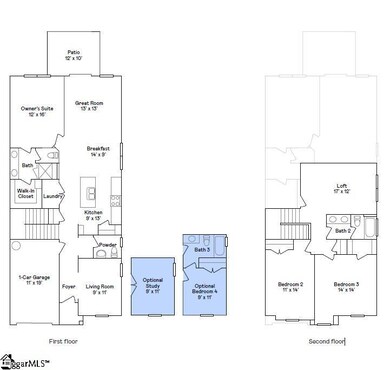
53 Fernhill Ln Unit SC 9 Berkley Fountain Inn, SC 29681
Highlights
- Open Floorplan
- Craftsman Architecture
- Quartz Countertops
- Bryson Elementary School Rated A-
- Great Room
- Den
About This Home
As of January 2025Move In Ready!!! Welcome home to the beautiful Berkley floorplan. This home is expected to be complete in November. The home is an open concept floor plan with the Primary bedroom on the main level and 2 additional bedrooms upstairs along with a loft upstairs. You will also find a study and half bath on the main level. The kitchen features quartz countertops, an upgraded gas range, tile backsplash. Located in Fountain Inn this brand new neighborhood Stoneledge Cottages features a swimming pool and cabana and is located right by Heritage Park and minutes from Simpsonville with plenty of shopping and restaurants close by!
Townhouse Details
Home Type
- Townhome
Year Built
- Built in 2024 | Under Construction
Lot Details
- 2,178 Sq Ft Lot
- Lot Dimensions are 26x105
HOA Fees
- $170 Monthly HOA Fees
Home Design
- Craftsman Architecture
- Brick Exterior Construction
- Slab Foundation
- Composition Roof
- Vinyl Siding
Interior Spaces
- 1,983 Sq Ft Home
- 1,800-1,999 Sq Ft Home
- 2-Story Property
- Open Floorplan
- Tray Ceiling
- Smooth Ceilings
- Ceiling height of 9 feet or more
- Great Room
- Den
Kitchen
- Breakfast Room
- Free-Standing Gas Range
- Built-In Microwave
- Dishwasher
- Quartz Countertops
- Disposal
Flooring
- Carpet
- Luxury Vinyl Plank Tile
Bedrooms and Bathrooms
- 3 Bedrooms
- Walk-In Closet
Laundry
- Laundry Room
- Laundry on upper level
- Electric Dryer Hookup
Home Security
Parking
- 1 Car Attached Garage
- Garage Door Opener
Outdoor Features
- Patio
- Front Porch
Schools
- Bryson Elementary School
- Hillcrest Middle School
- Hillcrest High School
Utilities
- Forced Air Heating and Cooling System
- Heating System Uses Natural Gas
- Underground Utilities
- Electric Water Heater
- Cable TV Available
Listing and Financial Details
- Tax Lot 8
Community Details
Overview
- Stoneledge Cottages Subdivision
- Mandatory home owners association
Security
- Fire and Smoke Detector
Map
Similar Homes in the area
Home Values in the Area
Average Home Value in this Area
Property History
| Date | Event | Price | Change | Sq Ft Price |
|---|---|---|---|---|
| 01/14/2025 01/14/25 | Sold | $250,999 | +1.6% | $139 / Sq Ft |
| 11/22/2024 11/22/24 | Pending | -- | -- | -- |
| 11/18/2024 11/18/24 | For Sale | $246,999 | -- | $137 / Sq Ft |
Source: Greater Greenville Association of REALTORS®
MLS Number: 1542230
- TBD Vine House Dr Unit SC 18 Berkley
- 110 Strongridge Trail
- 127 Addington Ln
- 17 Starlake Rd
- 128 Moorish Cir
- 134 Moorish Cir
- 127 Moorish Cir
- 300 Moorish Cir
- 133 Moorish Cir
- 303 Eskdale Rd
- 115 Moorish Cir
- 214 Lakeview Terrace
- 102 Moorish Cir
- 101 Moorish Cir
- 101 Moorish Cir
- 101 Moorish Cir
- 101 Moorish Cir
- 101 Moorish Cir
- 101 Moorish Cir
- 101 Moorish Cir


