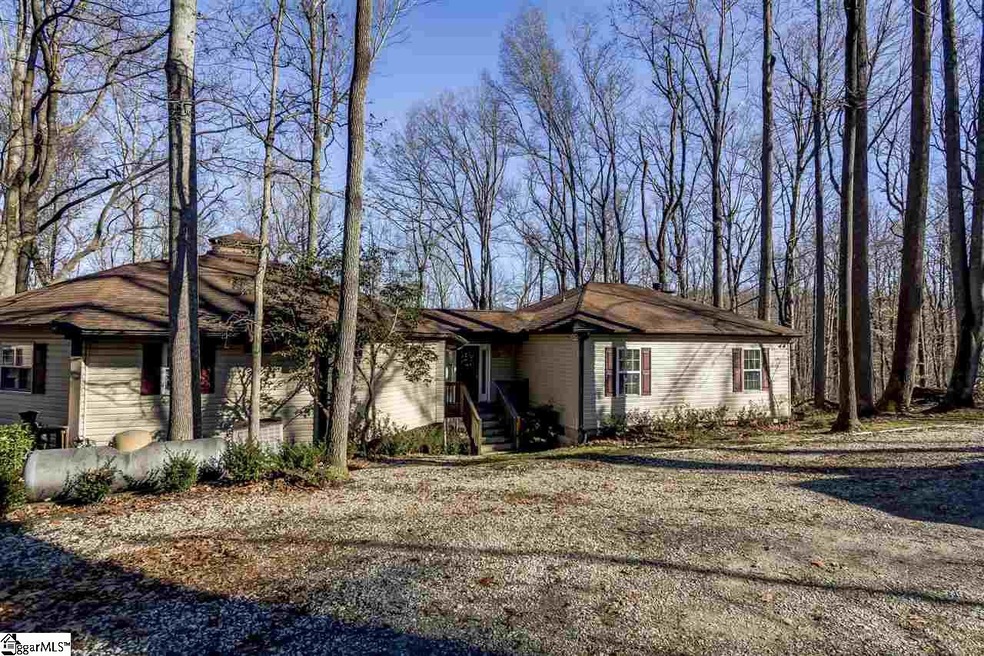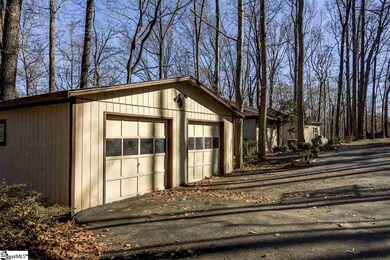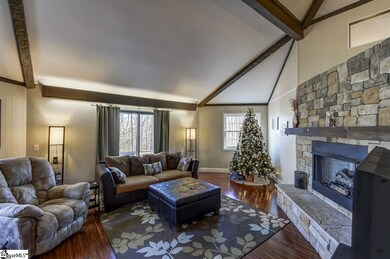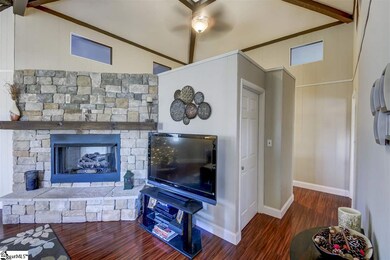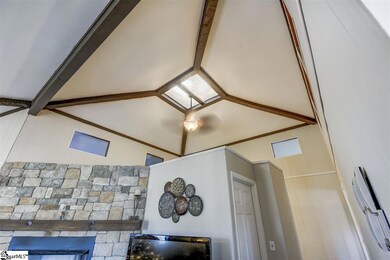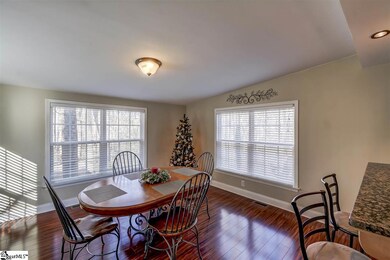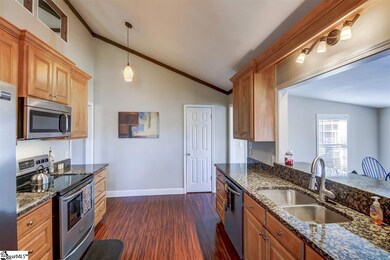
53 Forest Dr Travelers Rest, SC 29690
Estimated Value: $285,000 - $493,000
Highlights
- Home Theater
- Mountain View
- Wooded Lot
- Tigerville Elementary School Rated A
- Deck
- Cathedral Ceiling
About This Home
As of March 2020MOUNTAIN GETAWAY on a half-acre site surrounded by nature with beautiful wintertime views of Glassy Mountain. Superb location off Hwy 11, ideally located between Hendersonville, Asheville, Tryon and Greenville. Home offers plenty of space to entertain guests or slip away to a quiet spot and enjoy your favorite book. Kitchen has been updated with STAINLESS STEEL APPLIANCES and NEW CABINETS and has plenty of counter space including a breakfast bar. The focal point of the living room is a beautiful stone fireplace and a beautifully designed open ceiling that lets in natural light. There’s also a balcony off the living room where you can enjoy the mountain views. This unique home offers a front entry way that bridges two areas. The second unit offers a master suite with full bath including a garden tub and walk-in closet, 2 additional bedrooms, a full bath, and a FULLY FINISHED WALK-OUT BASEMENT with French doors to deck that is great for a man cave or rec room. The neighborhood offers a community pond. This is not a home you can drive by as it is tucked away in the woods, so be sure to make your appointment today.
Last Agent to Sell the Property
Expert Real Estate Team License #5561 Listed on: 12/19/2019
Home Details
Home Type
- Single Family
Est. Annual Taxes
- $421
Year Built
- 1983
Lot Details
- 0.5 Acre Lot
- Gentle Sloping Lot
- Wooded Lot
HOA Fees
- $50 Monthly HOA Fees
Home Design
- Slab Foundation
- Architectural Shingle Roof
- Vinyl Siding
- Stone Exterior Construction
Interior Spaces
- 3,018 Sq Ft Home
- 3,000-3,199 Sq Ft Home
- 1-Story Property
- Smooth Ceilings
- Cathedral Ceiling
- Ceiling Fan
- 2 Fireplaces
- Wood Burning Fireplace
- Gas Log Fireplace
- Thermal Windows
- Window Treatments
- Living Room
- Dining Room
- Home Theater
- Home Office
- Bonus Room
- Mountain Views
- Pull Down Stairs to Attic
- Fire and Smoke Detector
- Laundry on main level
Kitchen
- Electric Oven
- Free-Standing Electric Range
- Built-In Microwave
- Dishwasher
- Granite Countertops
- Disposal
Flooring
- Carpet
- Laminate
- Vinyl
Bedrooms and Bathrooms
- 4 Main Level Bedrooms
- Walk-In Closet
- Primary Bathroom is a Full Bathroom
- 3.5 Bathrooms
- Garden Bath
- Separate Shower
Finished Basement
- Walk-Out Basement
- Partial Basement
- Interior Basement Entry
Parking
- 2 Car Garage
- Shared Driveway
Outdoor Features
- Balcony
- Deck
- Outbuilding
- Front Porch
Utilities
- Multiple cooling system units
- Forced Air Heating and Cooling System
- Multiple Heating Units
- Multiple Water Heaters
- Electric Water Heater
- Satellite Dish
Community Details
Overview
- Eric Hoover HOA
- Look Up Forest Subdivision
- Mandatory home owners association
- Pond in Community
Amenities
- Common Area
Ownership History
Purchase Details
Home Financials for this Owner
Home Financials are based on the most recent Mortgage that was taken out on this home.Purchase Details
Home Financials for this Owner
Home Financials are based on the most recent Mortgage that was taken out on this home.Purchase Details
Home Financials for this Owner
Home Financials are based on the most recent Mortgage that was taken out on this home.Similar Homes in Travelers Rest, SC
Home Values in the Area
Average Home Value in this Area
Purchase History
| Date | Buyer | Sale Price | Title Company |
|---|---|---|---|
| Sprawka Stefan Edward | $220,000 | First American Mortgage Sln | |
| Pickeil Christina M | -- | None Available | |
| Cooper Ian Sean | $65,000 | -- |
Mortgage History
| Date | Status | Borrower | Loan Amount |
|---|---|---|---|
| Open | Sprawka Stefan Edward | $327,635 | |
| Closed | Sprawka Stefan Edward | $216,015 | |
| Previous Owner | Cooper Ian Sean | $181,050 | |
| Previous Owner | Cooper Ian Sean | $156,000 |
Property History
| Date | Event | Price | Change | Sq Ft Price |
|---|---|---|---|---|
| 03/17/2020 03/17/20 | Sold | $220,000 | -6.3% | $73 / Sq Ft |
| 12/19/2019 12/19/19 | For Sale | $234,900 | -- | $78 / Sq Ft |
Tax History Compared to Growth
Tax History
| Year | Tax Paid | Tax Assessment Tax Assessment Total Assessment is a certain percentage of the fair market value that is determined by local assessors to be the total taxable value of land and additions on the property. | Land | Improvement |
|---|---|---|---|---|
| 2024 | $524 | $3,030 | $440 | $2,590 |
| 2023 | $524 | $3,030 | $440 | $2,590 |
| 2022 | $495 | $3,030 | $440 | $2,590 |
| 2021 | $1,390 | $4,540 | $650 | $3,890 |
| 2020 | $429 | $2,630 | $240 | $2,390 |
| 2019 | $430 | $2,630 | $240 | $2,390 |
| 2018 | $421 | $2,630 | $240 | $2,390 |
| 2017 | $421 | $2,630 | $240 | $2,390 |
| 2016 | $395 | $65,820 | $6,000 | $59,820 |
| 2015 | $394 | $65,820 | $6,000 | $59,820 |
| 2014 | $362 | $60,670 | $6,000 | $54,670 |
Agents Affiliated with this Home
-
LeAnne Carswell

Seller's Agent in 2020
LeAnne Carswell
Expert Real Estate Team
(864) 895-9791
47 in this area
470 Total Sales
-
Tasha Vinzant
T
Buyer's Agent in 2020
Tasha Vinzant
Keller Williams DRIVE
(828) 458-6629
14 Total Sales
Map
Source: Greater Greenville Association of REALTORS®
MLS Number: 1408153
APN: 0657.04-01-081.00
- 00 Integral Ln
- 089 Forest Dr
- 088 Forest Dr
- 67 Wildflower Ln
- 090 Forest Dr
- 0 Forest Dr Unit 1553943
- 2699 Highway 11 Hwy
- 0 Chinquapin Rd Unit 1530895
- 1337 Chinquapin Rd
- 1931 Chinquapin Rd
- 625 Chinquapin Rd
- 1335 Chinquapin Rd
- 000 Trammell Rd
- Lt 306 Old Spring Rd Unit 306
- 777 Trammell Rd
- 779 Trammell Rd
- 317 Laurel Valley Way
- 313 Laurel Valley Way
- 0 Laurel Valley Way
- 309 Laurel Valley Way
