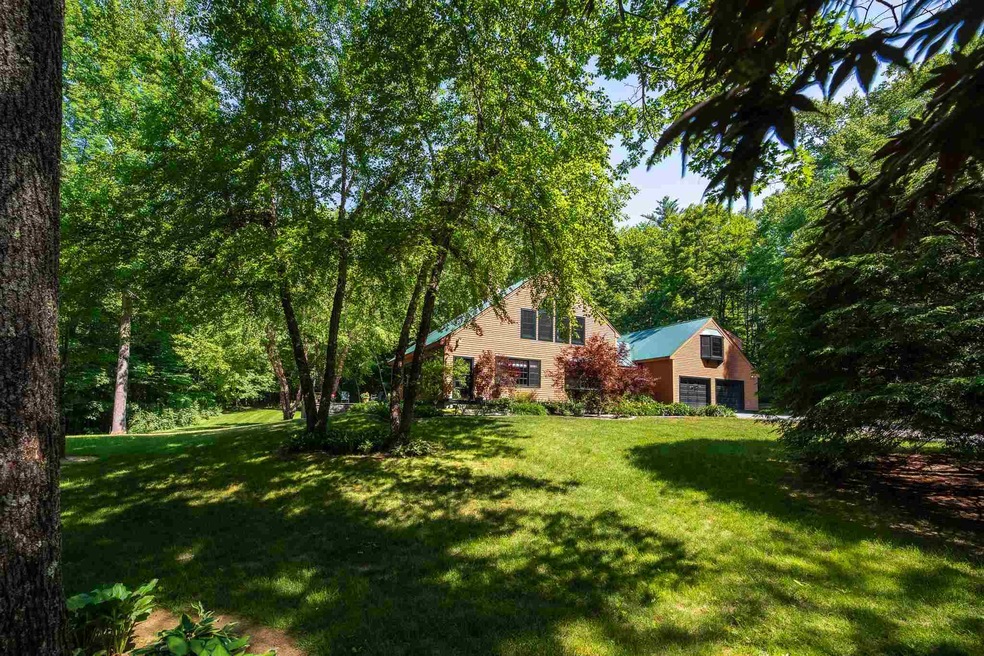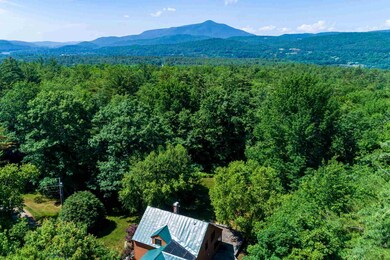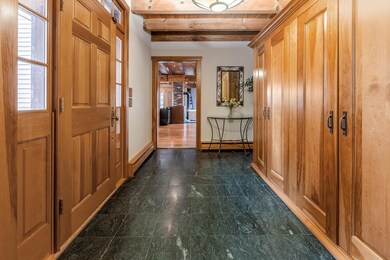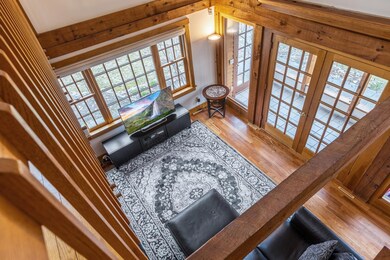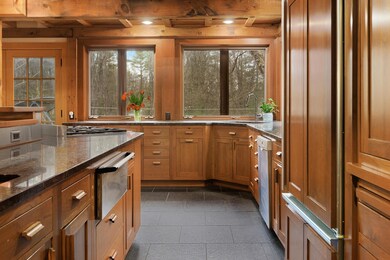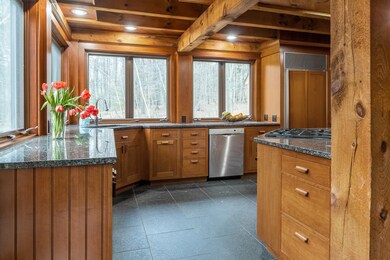
53 Freeman Rd Plainfield, NH 03781
Highlights
- 8.7 Acre Lot
- Cape Cod Architecture
- Wood Burning Stove
- Lebanon High School Rated A-
- Countryside Views
- Secluded Lot
About This Home
As of June 2022From the moment you step through the doors of this fabulous timber beam home, you will notice the meticulous attention to fine details radiating from the rich natural wood, custom leadlight windows to the wonderfully designed chef's kitchen. The open concept living area is centered around a cozy wood stove with flamed granite heat shield and flooring with a well-appointed butler's pantry for easy entertaining. The additional first floor primary bedroom wing is complete with a spa-like bath including steam shower, heated Bain Ultra tub as well as a walk-in closet/dressing room and nearby office space. The great room expands up two stories and is framed by beautiful exposed timbers and an open walkway leads to a second en-suite bedroom with full bath as well as a third bedroom and another full bath. Relax and enjoy the handsome classic cherry paneled library/recreation room with wet bar that could easily be used as a guest suite or in-law apartment or unwind in the truly amazing climate controlled tasting room, wine cellar. You will find this private oasis sited on 8.7 beautifully landscaped /hardscaped acres with fine crafted stone walls and a stone patio carefully designed to be appreciated from the eat-in kitchen, the great room and the first-floor bedroom suite. This is a must-see property with easy access to DHMC and Dartmouth College. Open house Saturday 4/16, 10:00-1:00
Last Agent to Sell the Property
Coldwell Banker LIFESTYLES - Hanover License #082.0092386 Listed on: 04/14/2022

Home Details
Home Type
- Single Family
Est. Annual Taxes
- $15,266
Year Built
- Built in 1984
Lot Details
- 8.7 Acre Lot
- Property has an invisible fence for dogs
- Landscaped
- Secluded Lot
- Level Lot
- Garden
- Property is zoned RC1
Parking
- 3 Car Direct Access Garage
- Automatic Garage Door Opener
- Gravel Driveway
Home Design
- Cape Cod Architecture
- Post and Beam
- Poured Concrete
- Wood Frame Construction
- Clap Board Siding
- Cedar
Interior Spaces
- 2-Story Property
- Wet Bar
- Bar
- Woodwork
- Cathedral Ceiling
- Wood Burning Stove
- Gas Fireplace
- Blinds
- Stained Glass
- Combination Dining and Living Room
- Heated Enclosed Porch
- Countryside Views
- Home Security System
Kitchen
- Walk-In Pantry
- Gas Range
- Warming Drawer
- Dishwasher
- Kitchen Island
Flooring
- Wood
- Tile
Bedrooms and Bathrooms
- 3 Bedrooms
- Main Floor Bedroom
- En-Suite Primary Bedroom
- Cedar Closet
- Walk-In Closet
- Bathroom on Main Level
- Whirlpool Bathtub
Laundry
- Laundry on main level
- Dryer
- Washer
Partially Finished Basement
- Heated Basement
- Basement Fills Entire Space Under The House
- Walk-Up Access
- Connecting Stairway
- Interior and Exterior Basement Entry
Accessible Home Design
- Hard or Low Nap Flooring
- Standby Generator
Outdoor Features
- Patio
Utilities
- Forced Air Heating System
- Baseboard Heating
- Hot Water Heating System
- Heating System Uses Oil
- Drilled Well
- Water Heater
- Septic Tank
- Private Sewer
- High Speed Internet
- Cable TV Available
Community Details
- Trails
Listing and Financial Details
- Tax Lot 25
Ownership History
Purchase Details
Home Financials for this Owner
Home Financials are based on the most recent Mortgage that was taken out on this home.Similar Home in Plainfield, NH
Home Values in the Area
Average Home Value in this Area
Purchase History
| Date | Type | Sale Price | Title Company |
|---|---|---|---|
| Warranty Deed | $795,000 | None Available |
Mortgage History
| Date | Status | Loan Amount | Loan Type |
|---|---|---|---|
| Open | $762,273 | Purchase Money Mortgage |
Property History
| Date | Event | Price | Change | Sq Ft Price |
|---|---|---|---|---|
| 06/17/2022 06/17/22 | Sold | $1,050,000 | -9.4% | $252 / Sq Ft |
| 04/26/2022 04/26/22 | Pending | -- | -- | -- |
| 04/14/2022 04/14/22 | For Sale | $1,159,000 | +45.8% | $278 / Sq Ft |
| 09/08/2020 09/08/20 | Sold | $795,000 | -4.8% | $183 / Sq Ft |
| 07/14/2020 07/14/20 | Pending | -- | -- | -- |
| 06/25/2020 06/25/20 | For Sale | $835,000 | -- | $192 / Sq Ft |
Tax History Compared to Growth
Tax History
| Year | Tax Paid | Tax Assessment Tax Assessment Total Assessment is a certain percentage of the fair market value that is determined by local assessors to be the total taxable value of land and additions on the property. | Land | Improvement |
|---|---|---|---|---|
| 2023 | $18,068 | $1,147,200 | $222,100 | $925,100 |
| 2022 | $17,335 | $696,200 | $82,800 | $613,400 |
| 2021 | $15,266 | $575,000 | $82,800 | $492,200 |
| 2020 | $14,605 | $575,000 | $82,800 | $492,200 |
| 2019 | $14,950 | $575,000 | $82,800 | $492,200 |
| 2018 | $14,154 | $575,000 | $82,800 | $492,200 |
| 2017 | $13,903 | $502,300 | $83,800 | $418,500 |
| 2016 | $14,240 | $502,300 | $83,800 | $418,500 |
| 2015 | $13,688 | $502,300 | $83,800 | $418,500 |
| 2014 | $13,813 | $502,300 | $83,800 | $418,500 |
| 2013 | $13,813 | $502,300 | $83,800 | $418,500 |
Agents Affiliated with this Home
-
Gabbie Black

Seller's Agent in 2022
Gabbie Black
Coldwell Banker LIFESTYLES - Hanover
(603) 448-8795
4 in this area
97 Total Sales
-
Susan Zak

Buyer's Agent in 2022
Susan Zak
Four Seasons Sotheby's Int'l Realty
(802) 359-3641
3 in this area
87 Total Sales
-
Heidi Ruth

Buyer's Agent in 2020
Heidi Ruth
Coldwell Banker LIFESTYLES - Hanover
(603) 667-1730
2 in this area
114 Total Sales
Map
Source: PrimeMLS
MLS Number: 4905236
APN: PLFD-000259-000000-000025
- 6 Blodgett Ln
- 17 Vermont 12
- 147 Dodge Rd
- 10 Bischoff Ln
- 00 Snow Ln
- 161 Saint Gaudens Rd
- 205 Channing Dr
- 56 Mount Hunger Rd
- 37 Kenyon Rd
- 5 Brownsville Rd
- 7 Brownsville Rd
- 3 MacE Hill Rd
- 3361 County Rd
- 2505 County Rd
- 70-74 State St
- 102-104 State St
- 00 Nh Route 12a
- 31 Maple St
- 149 Old County Rd
- 16 Day St
