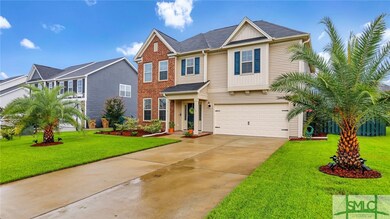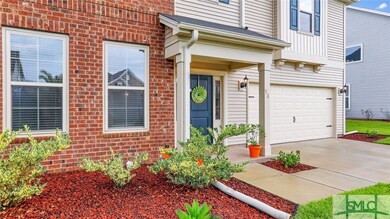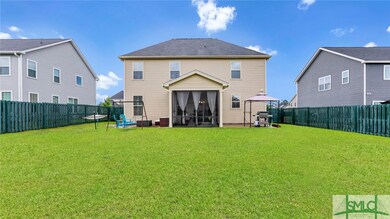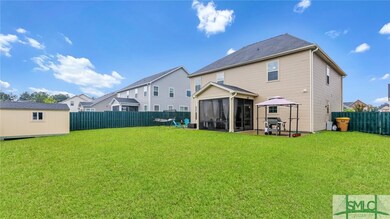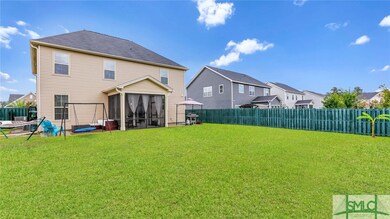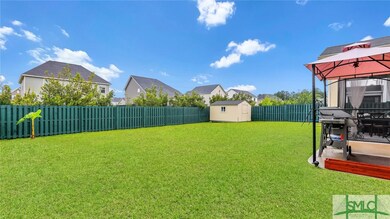
53 Gallie Cut Richmond Hill, GA 31324
Highlights
- Primary Bedroom Suite
- Traditional Architecture
- Community Pool
- Dr. George Washington Carver Elementary School Rated A-
- Screened Porch
- Breakfast Area or Nook
About This Home
As of September 2021WELCOME HOME! This better than new, impeccably maintained home will WOW you! Upon entry, you are greeted by the formal dining room with coffered ceiling, leading into large butler's pantry with cabinetry, granite counters and tile backsplash. Follow butlers pantry into well equipped kitchen boasting double oven, granite counters and tile backsplash with oversized island. Spacious family room is open to kitchen and breakfast area. Upstairs you will find a fantastic owner's suite and bath with double vanities, garden tub with separate shower and water closet. Owner's closet is a must see and connects to large laundry room with folding counter! 3 large guest rooms and bath w/double vanities rounds out the upstairs. Wind down in the evening on your screened porch overlooking the private, fenced backyard. Don't forget the garage-granite grip floors, water softener, ceiling storage and an amazing retractable screened door system that lets you enjoy the outdoor air without pesky bugs.
Last Agent to Sell the Property
Keller Williams Coastal Area P License #390414 Listed on: 08/07/2021

Home Details
Home Type
- Single Family
Est. Annual Taxes
- $3,036
Year Built
- Built in 2017
Lot Details
- 8,276 Sq Ft Lot
- Fenced Yard
- Wood Fence
- Property is zoned PUD
HOA Fees
- $60 Monthly HOA Fees
Parking
- 2 Car Attached Garage
- Garage Door Opener
Home Design
- Traditional Architecture
- Brick Exterior Construction
- Slab Foundation
Interior Spaces
- 2,525 Sq Ft Home
- 2-Story Property
- Screened Porch
- Pull Down Stairs to Attic
Kitchen
- Breakfast Area or Nook
- Butlers Pantry
- Double Oven
- Range
- Microwave
- Kitchen Island
Bedrooms and Bathrooms
- 4 Bedrooms
- Primary Bedroom Upstairs
- Primary Bedroom Suite
- Double Vanity
- Garden Bath
- Separate Shower
Laundry
- Laundry Room
- Laundry on upper level
- Washer and Dryer Hookup
Schools
- Mcallister Elementary School
- RHMS Middle School
- RHHS High School
Utilities
- Cooling Available
- Heat Pump System
- Underground Utilities
- Electric Water Heater
- Cable TV Available
Listing and Financial Details
- Tax Lot 256
- Assessor Parcel Number 061-66-007-256
Community Details
Overview
- Buckhead East Subdivision, Palmer Floorplan
Recreation
- Community Playground
- Community Pool
Ownership History
Purchase Details
Home Financials for this Owner
Home Financials are based on the most recent Mortgage that was taken out on this home.Purchase Details
Home Financials for this Owner
Home Financials are based on the most recent Mortgage that was taken out on this home.Similar Homes in Richmond Hill, GA
Home Values in the Area
Average Home Value in this Area
Purchase History
| Date | Type | Sale Price | Title Company |
|---|---|---|---|
| Warranty Deed | $370,000 | -- | |
| Warranty Deed | $277,000 | -- |
Mortgage History
| Date | Status | Loan Amount | Loan Type |
|---|---|---|---|
| Previous Owner | $274,767 | VA | |
| Previous Owner | $281,500 | VA |
Property History
| Date | Event | Price | Change | Sq Ft Price |
|---|---|---|---|---|
| 09/10/2021 09/10/21 | Sold | $370,000 | 0.0% | $147 / Sq Ft |
| 08/20/2021 08/20/21 | Pending | -- | -- | -- |
| 08/07/2021 08/07/21 | For Sale | $369,999 | +33.6% | $147 / Sq Ft |
| 04/24/2018 04/24/18 | Sold | $277,000 | +0.8% | $112 / Sq Ft |
| 03/01/2018 03/01/18 | Pending | -- | -- | -- |
| 08/08/2017 08/08/17 | For Sale | $274,892 | -- | $111 / Sq Ft |
Tax History Compared to Growth
Tax History
| Year | Tax Paid | Tax Assessment Tax Assessment Total Assessment is a certain percentage of the fair market value that is determined by local assessors to be the total taxable value of land and additions on the property. | Land | Improvement |
|---|---|---|---|---|
| 2024 | $3,813 | $159,080 | $28,800 | $130,280 |
| 2023 | $3,813 | $140,360 | $28,800 | $111,560 |
| 2022 | $3,071 | $122,000 | $28,800 | $93,200 |
| 2021 | $3,003 | $105,920 | $28,800 | $77,120 |
| 2020 | $2,636 | $105,920 | $28,800 | $77,120 |
| 2019 | $3,008 | $103,760 | $28,800 | $74,960 |
| 2018 | $2,961 | $103,600 | $28,000 | $75,600 |
| 2017 | $460 | $18,880 | $18,880 | $0 |
Agents Affiliated with this Home
-
Sarah Poulos

Seller's Agent in 2021
Sarah Poulos
Keller Williams Coastal Area P
(478) 442-1433
121 Total Sales
-
Alicia Howe

Buyer's Agent in 2021
Alicia Howe
RE/MAX
(912) 272-8183
55 Total Sales
-
Misty Stenmark

Seller's Agent in 2018
Misty Stenmark
Keller Williams Coastal Area P
(912) 414-8474
23 Total Sales
-
Timothy Westcott
T
Seller Co-Listing Agent in 2018
Timothy Westcott
Smith Family Realty, LLC
(912) 748-3225
184 Total Sales
-
Grace Ramirez-Schiffman
G
Buyer's Agent in 2018
Grace Ramirez-Schiffman
Keller Williams Coastal Area P
(912) 755-3642
112 Total Sales
Map
Source: Savannah Multi-List Corporation
MLS Number: 254644
APN: 061-66-007-256
- 27 Hazen Dr
- 66 Tarbert Cut
- 108 Tarbert Cut
- 4158 Castleoak Dr
- 1043 Kingswood Dr
- 2980 Kingswood Dr
- 521 Catalina Cut
- 901 Garden Hills Loop
- 33 Spring Hill Dr
- 45 Spring Hill Dr
- 108 Split Branch Dr
- 88 Split Branch Dr
- 369 Chastain Cir
- 104 Rountree Dr
- 72 Roswell Trail
- 711 Chastain Cir
- 91 Mcduffie Dr
- 225 Glendale Cir
- 167 Glendale Cir
- 477 Sandhurst Dr

