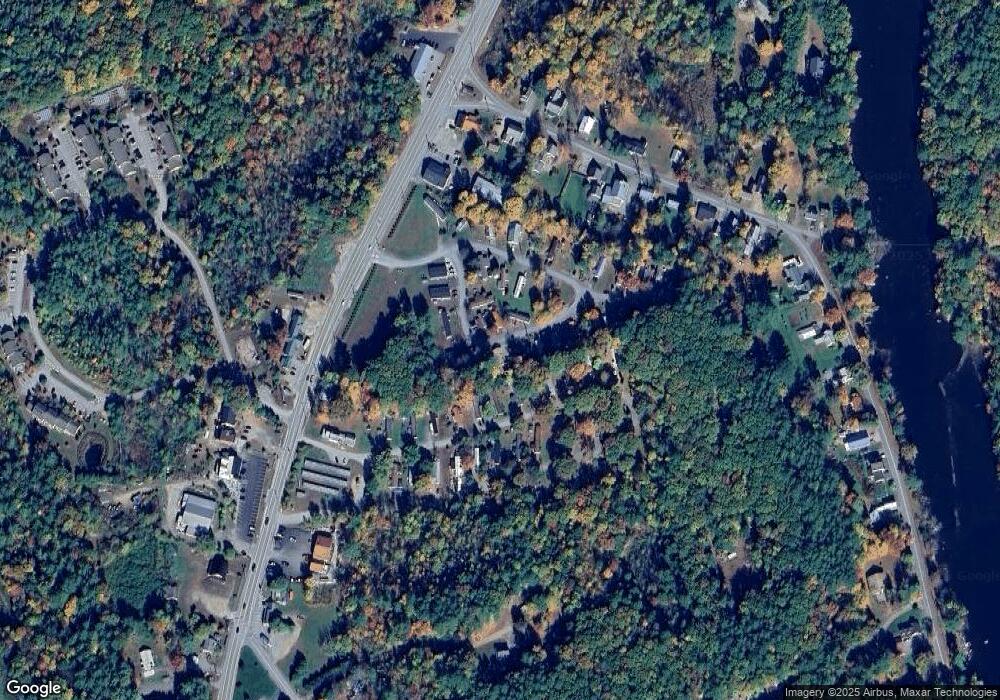53 Gaslight Rd Tilton, NH 03276
Tilton Neighborhood
2
Beds
2
Baths
1,380
Sq Ft
--
Built
About This Home
This home is located at 53 Gaslight Rd, Tilton, NH 03276. 53 Gaslight Rd is a home located in Belknap County with nearby schools including Union Sanborn School, Sanbornton Central School, and Winnisquam Regional Middle School.
Create a Home Valuation Report for This Property
The Home Valuation Report is an in-depth analysis detailing your home's value as well as a comparison with similar homes in the area
Home Values in the Area
Average Home Value in this Area
Tax History Compared to Growth
Map
Nearby Homes
- 49 Gaslight Rd Unit 49
- 43 Gaslight Rd Unit 2
- 59 Gaslight Rd
- 55 Gaslight Rd
- 33 Quinn St
- 54 Gaslight Rd
- 57 Gaslight Rd
- 61 Gaslight Rd
- 4 Quinn St
- 47 Gaslight Rd Unit 5
- 45 Gaslight Rd Unit 3
- 18 Quinn St
- 12 Quinn St
- 26 Quinn St
- 28 Quinn St
- 5 Quinn St
- 32 White Rock Cir
- 12 White Rock Cir
- 52 White Rock Cir
- 56 White Rock Cir
