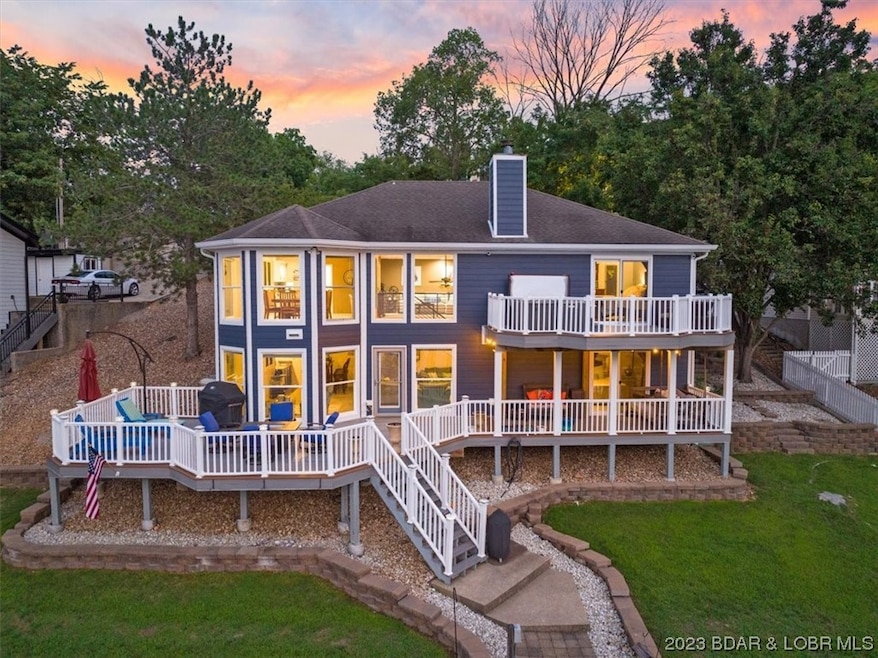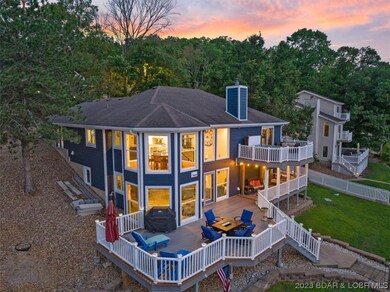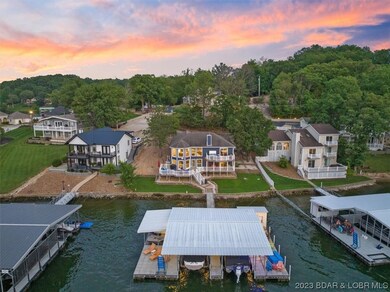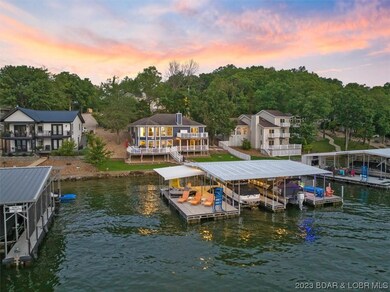
53 Grove Estates Dr Linn Creek, MO 65052
Highlights
- Lake Front
- Property fronts a channel
- Furnished
- Spa
- Deck
- Covered patio or porch
About This Home
As of September 2023Incredible views at the 28 MM of Lake of the Ozarks! This impressive home boasts over 2,700 sq feet, 4 bedrooms, 2.5 bathrooms and a wall of windows to take in the lake view. amazing outdoor area with expansive decks and a private deck off the master bedroom with hot tub. Enjoy hosting family and friends in the large living room with a separate bar area perfect for summer nights. Enjoy reading by the fire, or take the party to the 2 well dock that features it's own bar area, and plenty of space to spend time with your loved ones. 2 Boat hoists and PWC Lift included. 2 Car Garage and beautiful level lakefront area. Not to mention this property is completely turn key - This home is ready to move in now!
Last Agent to Sell the Property
Sutherland Barr Group
Better Homes and Gardens Real Estate Lake Realty License #2016022117

Home Details
Home Type
- Single Family
Est. Annual Taxes
- $1,704
Year Built
- Built in 1989
Lot Details
- Lot Dimensions are 90x130x92x112
- Property fronts a channel
- Lake Front
- Gentle Sloping Lot
HOA Fees
- $50 Monthly HOA Fees
Parking
- 2 Car Attached Garage
- Driveway
Home Design
- Poured Concrete
- Shingle Roof
- Architectural Shingle Roof
- Vinyl Siding
Interior Spaces
- 2,744 Sq Ft Home
- 2-Story Property
- Wet Bar
- Furnished
- Ceiling Fan
- Wood Burning Fireplace
- Tile Flooring
- Property Views
Kitchen
- Oven
- Microwave
- Dishwasher
- Disposal
Bedrooms and Bathrooms
- 4 Bedrooms
- Walk-In Closet
Laundry
- Dryer
- Washer
Outdoor Features
- Spa
- Deck
- Covered patio or porch
Utilities
- Forced Air Heating and Cooling System
- Shared Well
- Community Sewer or Septic
- Cable TV Available
Community Details
- Association fees include sewer, water
Listing and Financial Details
- Assessor Parcel Number 08401900000008004004
Ownership History
Purchase Details
Home Financials for this Owner
Home Financials are based on the most recent Mortgage that was taken out on this home.Purchase Details
Home Financials for this Owner
Home Financials are based on the most recent Mortgage that was taken out on this home.Purchase Details
Map
Similar Homes in Linn Creek, MO
Home Values in the Area
Average Home Value in this Area
Purchase History
| Date | Type | Sale Price | Title Company |
|---|---|---|---|
| Warranty Deed | -- | True Title Company | |
| Warranty Deed | -- | True Title Company | |
| Grant Deed | $685,000 | Monarch Title Co Inc | |
| Deed | -- | -- |
Mortgage History
| Date | Status | Loan Amount | Loan Type |
|---|---|---|---|
| Open | $300,000 | New Conventional | |
| Open | $873,000 | New Conventional |
Property History
| Date | Event | Price | Change | Sq Ft Price |
|---|---|---|---|---|
| 09/05/2023 09/05/23 | Sold | -- | -- | -- |
| 07/28/2023 07/28/23 | For Sale | $1,150,000 | +77.0% | $419 / Sq Ft |
| 03/12/2021 03/12/21 | Sold | -- | -- | -- |
| 02/10/2021 02/10/21 | Pending | -- | -- | -- |
| 02/01/2021 02/01/21 | For Sale | $649,900 | +67.1% | $241 / Sq Ft |
| 03/21/2017 03/21/17 | Sold | -- | -- | -- |
| 02/19/2017 02/19/17 | Pending | -- | -- | -- |
| 11/01/2016 11/01/16 | For Sale | $389,000 | -- | $144 / Sq Ft |
Tax History
| Year | Tax Paid | Tax Assessment Tax Assessment Total Assessment is a certain percentage of the fair market value that is determined by local assessors to be the total taxable value of land and additions on the property. | Land | Improvement |
|---|---|---|---|---|
| 2023 | $1,730 | $38,350 | $0 | $0 |
| 2022 | $1,704 | $38,350 | $0 | $0 |
| 2021 | $1,697 | $38,210 | $0 | $0 |
| 2020 | $1,710 | $38,210 | $0 | $0 |
| 2019 | $1,710 | $38,210 | $0 | $0 |
| 2018 | $1,710 | $38,210 | $0 | $0 |
| 2017 | $1,639 | $38,210 | $0 | $0 |
| 2016 | $1,601 | $38,210 | $0 | $0 |
| 2015 | $1,600 | $38,210 | $0 | $0 |
| 2014 | $1,599 | $38,210 | $0 | $0 |
| 2013 | -- | $38,210 | $0 | $0 |
Source: Lake of the Ozarks Board of REALTORS®
MLS Number: 3556625
APN: 08 4.0 19.0 000.0 008 004.004
- Lot 23R Woodland Ct
- Lot 24R Woodland Ct
- Lot 22R Woodland Ct
- Lot 25R Woodland Ct
- 267 Osage Heritage Cir Unit 2-B
- Lot 19R Woodland Ct
- 417 Osage Heritage Cir Unit 1C
- 365 Osage Heritage Cir Unit 2C
- 365 #2C Osage Heritage Cir
- 120 Carson Dr
- 346 Woodland Point
- 312 Woodland Point
- 159 Carols View Ln
- TBD Crystal Springs Rd
- 740 Twin Valley Loop
- TBD Pt Supreme Loop
- 98 Tara Racetrack Cove
- 1391 Boulder Ct
- 393 Crystal Springs Rd
- 1392 Robyn Ct






