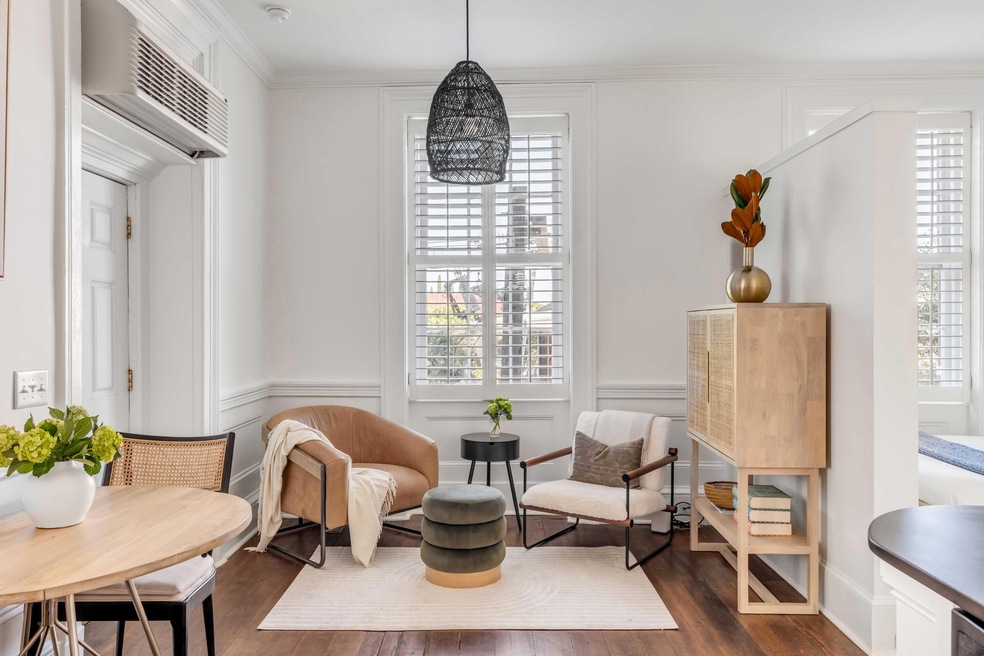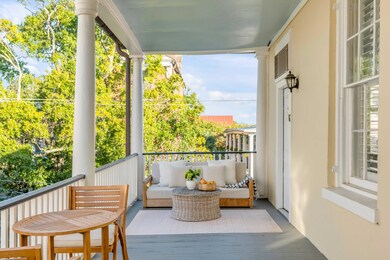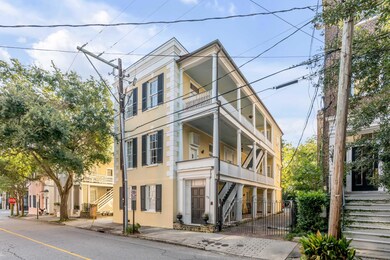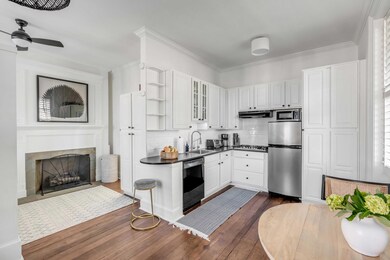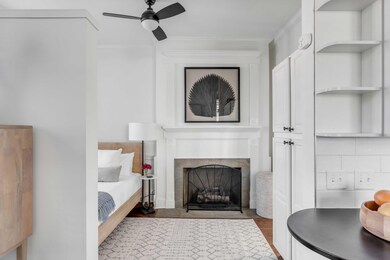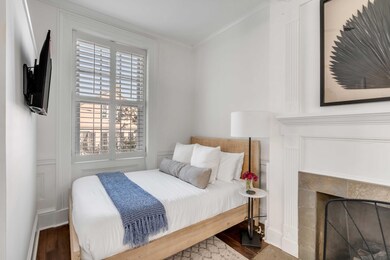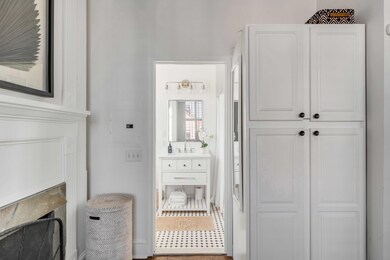
53 Hasell St Unit G Charleston, SC 29401
Charleston City Market NeighborhoodHighlights
- Wood Flooring
- High Ceiling
- Front Porch
- 1 Fireplace
- Balcony
- 3-minute walk to Courtenay Square
About This Home
As of January 2025Welcome to your own slice of Southern charm in the historic Ansonborough neighborhood of downtown Charleston. This exquisite, turnkey, 1-bedroom, 1-bathroom studio offers the perfect blend of modern amenities and historic character, making it an ideal retreat for those seeking the quintessential Charleston experience.The studio features the original heart pine floors from 1840, a beautiful gas fireplace, and 10-foot ceilings with crown molding. Recent renovations have thoughtfully separated the bedroom area from the living space and introduced a brand-new porcelain shower and custom vanity. As a top unit, you have semi-private access to the front porch, offering a charming outdoor space to take in the sights and sounds of the historic neighborhood. Rarely found in downtownCharleston, this studio apartment also includes the luxury of an off-street parking spot, secured by an automatic gate.
This is the epitome of move-in ready living - all furnishings, linens, kitchen essentials, decor, and even outdoor furniture are included. Just bring your personal belongings, and you're all set.
The monthly regime fee covers building maintenance, insurance, parking area, quarterly pest control, a termite bond, water and sewer services, and the automatic vehicle gate. This hassle-free living allows you to call a historic property home without the usual maintenance responsibilities that come with it. Rentals are welcome with a minimum stay of 30 days.
Last Agent to Sell the Property
The Exchange Company, LLC License #107925 Listed on: 09/21/2023
Home Details
Home Type
- Single Family
Est. Annual Taxes
- $8,284
Year Built
- Built in 1840
HOA Fees
- $436 Monthly HOA Fees
Parking
- Off-Street Parking
Home Design
- Masonry
- Stucco
Interior Spaces
- 383 Sq Ft Home
- 3-Story Property
- Smooth Ceilings
- High Ceiling
- Ceiling Fan
- 1 Fireplace
- Window Treatments
- Combination Dining and Living Room
- Wood Flooring
- Crawl Space
- Stacked Washer and Dryer
Kitchen
- Eat-In Kitchen
- Dishwasher
Bedrooms and Bathrooms
- 1 Bedroom
- 1 Full Bathroom
Outdoor Features
- Balcony
- Patio
- Front Porch
Schools
- Memminger Elementary School
- Courtenay Middle School
- Burke High School
Utilities
- Central Air
- Heating Available
- Tankless Water Heater
Community Details
Overview
- Front Yard Maintenance
- Ansonborough Subdivision
Security
- Security Service
Ownership History
Purchase Details
Home Financials for this Owner
Home Financials are based on the most recent Mortgage that was taken out on this home.Purchase Details
Home Financials for this Owner
Home Financials are based on the most recent Mortgage that was taken out on this home.Purchase Details
Home Financials for this Owner
Home Financials are based on the most recent Mortgage that was taken out on this home.Purchase Details
Home Financials for this Owner
Home Financials are based on the most recent Mortgage that was taken out on this home.Purchase Details
Home Financials for this Owner
Home Financials are based on the most recent Mortgage that was taken out on this home.Purchase Details
Purchase Details
Purchase Details
Purchase Details
Home Financials for this Owner
Home Financials are based on the most recent Mortgage that was taken out on this home.Purchase Details
Purchase Details
Similar Homes in the area
Home Values in the Area
Average Home Value in this Area
Purchase History
| Date | Type | Sale Price | Title Company |
|---|---|---|---|
| Warranty Deed | $474,000 | Southeastern Title | |
| Quit Claim Deed | -- | Southeastern Title | |
| Deed | $478,000 | None Listed On Document | |
| Warranty Deed | $252,000 | None Available | |
| Warranty Deed | -- | None Available | |
| Warranty Deed | $270,000 | None Available | |
| Deed | -- | -- | |
| Deed | $290,000 | -- | |
| Deed | $320,000 | -- | |
| Deed | $280,000 | None Available | |
| Deed | $195,000 | -- |
Mortgage History
| Date | Status | Loan Amount | Loan Type |
|---|---|---|---|
| Open | $379,300 | New Conventional | |
| Previous Owner | $382,400 | New Conventional | |
| Previous Owner | $201,600 | New Conventional | |
| Previous Owner | $256,000 | Purchase Money Mortgage | |
| Previous Owner | $240,000 | Unknown | |
| Previous Owner | $30,000 | Credit Line Revolving |
Property History
| Date | Event | Price | Change | Sq Ft Price |
|---|---|---|---|---|
| 01/06/2025 01/06/25 | Sold | $474,000 | +1.1% | $1,206 / Sq Ft |
| 09/06/2024 09/06/24 | Price Changed | $469,000 | -4.3% | $1,193 / Sq Ft |
| 07/30/2024 07/30/24 | Price Changed | $490,000 | -1.0% | $1,247 / Sq Ft |
| 07/11/2024 07/11/24 | Price Changed | $495,000 | -0.8% | $1,260 / Sq Ft |
| 06/11/2024 06/11/24 | For Sale | $499,000 | +4.4% | $1,270 / Sq Ft |
| 11/01/2023 11/01/23 | Sold | $478,000 | +2.8% | $1,248 / Sq Ft |
| 09/21/2023 09/21/23 | For Sale | $465,000 | +84.5% | $1,214 / Sq Ft |
| 03/23/2021 03/23/21 | Sold | $252,000 | 0.0% | $521 / Sq Ft |
| 02/21/2021 02/21/21 | Pending | -- | -- | -- |
| 11/27/2020 11/27/20 | For Sale | $252,000 | -6.7% | $521 / Sq Ft |
| 12/30/2019 12/30/19 | Sold | $270,000 | -3.5% | $558 / Sq Ft |
| 10/28/2018 10/28/18 | Pending | -- | -- | -- |
| 10/02/2018 10/02/18 | For Sale | $279,900 | -- | $578 / Sq Ft |
Tax History Compared to Growth
Tax History
| Year | Tax Paid | Tax Assessment Tax Assessment Total Assessment is a certain percentage of the fair market value that is determined by local assessors to be the total taxable value of land and additions on the property. | Land | Improvement |
|---|---|---|---|---|
| 2023 | $8,284 | $10,080 | $0 | $0 |
| 2022 | $1,280 | $10,080 | $0 | $0 |
| 2021 | $1,429 | $10,800 | $0 | $0 |
| 2020 | $4,292 | $16,200 | $0 | $0 |
| 2019 | $4,825 | $17,400 | $0 | $0 |
| 2017 | $4,610 | $17,400 | $0 | $0 |
| 2016 | $4,912 | $19,200 | $0 | $0 |
| 2015 | $4,690 | $19,200 | $0 | $0 |
| 2014 | $2,900 | $0 | $0 | $0 |
| 2011 | -- | $0 | $0 | $0 |
Agents Affiliated with this Home
-
Patrick Floyd
P
Seller's Agent in 2025
Patrick Floyd
Compass Carolinas, LLC
(843) 822-4364
2 in this area
69 Total Sales
-
Andy Bovender

Seller Co-Listing Agent in 2025
Andy Bovender
Compass Carolinas, LLC
(704) 625-6127
1 in this area
582 Total Sales
-
Megan Alexander
M
Buyer's Agent in 2025
Megan Alexander
The Charleston Property Company
(843) 499-1909
1 in this area
117 Total Sales
-
Hanna Geiger
H
Seller's Agent in 2023
Hanna Geiger
The Exchange Company, LLC
(302) 650-8482
2 in this area
32 Total Sales
-
Trish Wheeler
T
Seller's Agent in 2021
Trish Wheeler
The Boulevard Company
(843) 532-4305
1 in this area
21 Total Sales
-
Ed Boudolf

Seller's Agent in 2019
Ed Boudolf
Carolina One Real Estate
(843) 795-7810
44 Total Sales
Map
Source: CHS Regional MLS
MLS Number: 23021781
APN: 458-05-01-167
- 53 Hasell St Unit H
- 34 Pinckney St
- 43 Hasell St
- 17 Wentworth St
- 259 E Bay St Unit 7C
- 259 E Bay St Unit 1A
- 35 Society St Unit H
- 35 Society St Unit D
- 42 Society St
- 62 Society St
- 30 Society St
- 278 Meeting St
- 73 Anson St
- 284 Meeting St Unit 203
- 284 Meeting St Unit 303
- 284 Meeting St Unit 202
- 284 Meeting St Unit 301
- 284 Meeting St Unit 302
- 284 Meeting St Unit 201
- 76 Society St Unit 33
