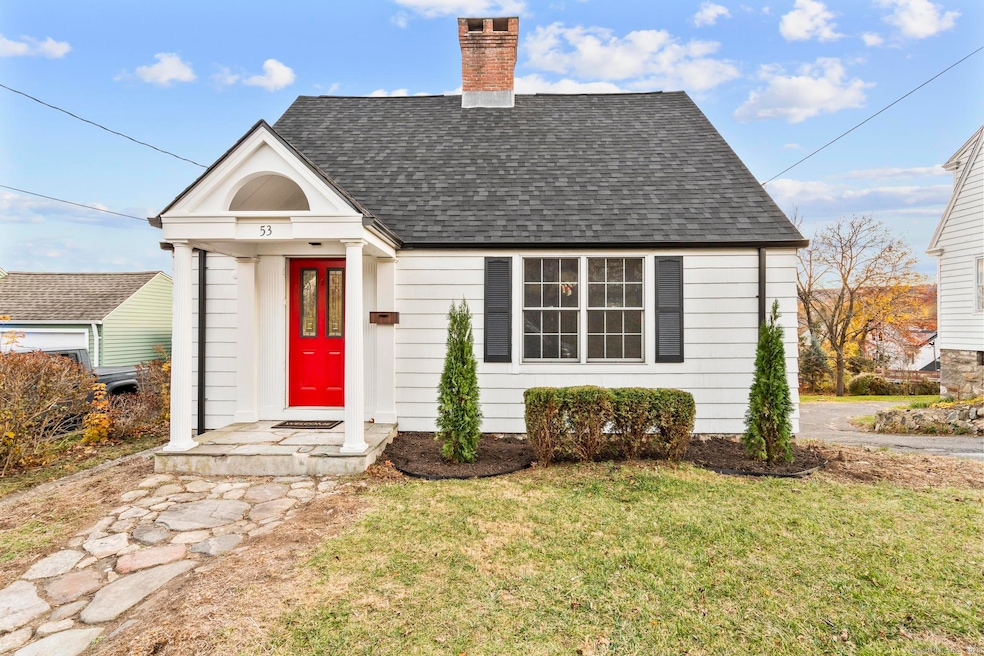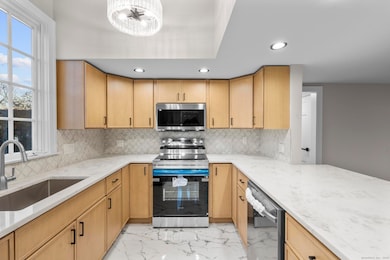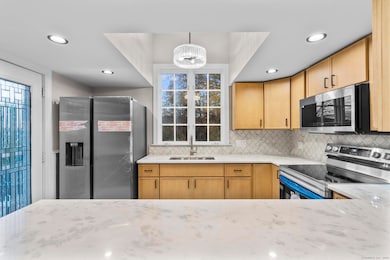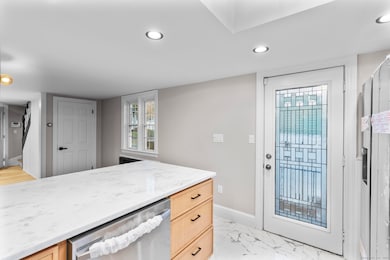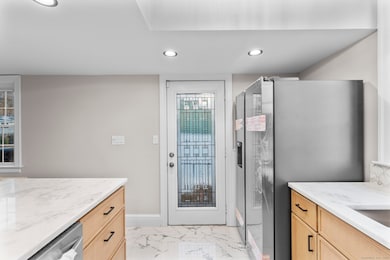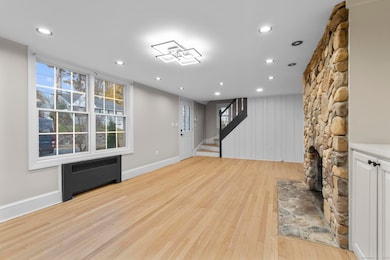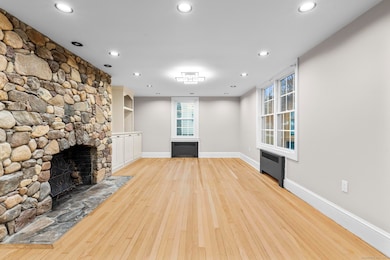53 Haviland St Bristol, CT 06010
Downtown Bristol NeighborhoodEstimated payment $2,151/month
Highlights
- Cape Cod Architecture
- 1 Fireplace
- Hot Water Heating System
- Attic
- Hot Water Circulator
- Level Lot
About This Home
Welcome to 53 Haviland St - tastefully redesigned from top to bottom, this 3 bed 2 bath Cape features over 1300 sq ft of living space complete with brand new appliances, a newly re-designed kitchen, and attached 1 car garage. Walking inside you'll be greeted by the perfect layout for entertaining - the living room offers an abundance of sunlight as you sit in front of the custom stone fireplace, and the white oak floors offer an inviting atmosphere. The kitchen has been completely redesigned featuring slip shaker oak cabinets, brand new Samsung appliances, marble countertops, and a peninsula overhang perfect for morning breakfast. You'll find 3 bedrooms in the home - 1 on the first floor and 2 upstairs, with both floors offering a full bath perfect for additional company. Outside offers great space for family gatherings - landscaping has all been upgraded including a privacy fence and removal of trees to allow an expansive open area. Everything has been done in this house - new roof, hot water heater, exterior trim work, all new outlets/switches,pot lights. This is the perfect location to raise a family - Rockwell Park is just a quick walk down the road, Rt 6 as well as downtown Bristol is a block in the other direction, and Bristol High is not far away. Welcome home!
Listing Agent
Coldwell Banker Realty Brokerage Phone: (203) 501-3302 License #RES.0804776 Listed on: 09/04/2025

Home Details
Home Type
- Single Family
Est. Annual Taxes
- $5,039
Year Built
- Built in 1936
Lot Details
- 6,970 Sq Ft Lot
- Level Lot
- Property is zoned R-15/R
Parking
- 1 Car Garage
Home Design
- Cape Cod Architecture
- Concrete Foundation
- Frame Construction
- Asphalt Shingled Roof
- Wood Siding
Interior Spaces
- 1,319 Sq Ft Home
- 1 Fireplace
- Basement Fills Entire Space Under The House
- Walkup Attic
Kitchen
- Oven or Range
- Microwave
- Dishwasher
Bedrooms and Bathrooms
- 3 Bedrooms
- 2 Full Bathrooms
Utilities
- Hot Water Heating System
- Heating System Uses Natural Gas
- Hot Water Circulator
Listing and Financial Details
- Assessor Parcel Number 477950
Map
Home Values in the Area
Average Home Value in this Area
Tax History
| Year | Tax Paid | Tax Assessment Tax Assessment Total Assessment is a certain percentage of the fair market value that is determined by local assessors to be the total taxable value of land and additions on the property. | Land | Improvement |
|---|---|---|---|---|
| 2025 | $5,039 | $149,310 | $31,920 | $117,390 |
| 2024 | $4,756 | $149,310 | $31,920 | $117,390 |
| 2023 | $4,532 | $149,310 | $31,920 | $117,390 |
| 2022 | $4,051 | $105,630 | $24,220 | $81,410 |
| 2021 | $4,051 | $105,630 | $24,220 | $81,410 |
| 2020 | $4,051 | $105,630 | $24,220 | $81,410 |
| 2019 | $4,019 | $105,630 | $24,220 | $81,410 |
| 2018 | $3,896 | $105,630 | $24,220 | $81,410 |
| 2017 | $3,700 | $102,690 | $34,580 | $68,110 |
| 2016 | $3,700 | $102,690 | $34,580 | $68,110 |
| 2015 | $3,554 | $102,690 | $34,580 | $68,110 |
| 2014 | $3,554 | $102,690 | $34,580 | $68,110 |
Property History
| Date | Event | Price | List to Sale | Price per Sq Ft | Prior Sale |
|---|---|---|---|---|---|
| 11/13/2025 11/13/25 | For Sale | $330,000 | +50.0% | $250 / Sq Ft | |
| 09/25/2025 09/25/25 | Sold | $220,000 | -12.0% | $167 / Sq Ft | View Prior Sale |
| 09/24/2025 09/24/25 | Pending | -- | -- | -- | |
| 08/27/2025 08/27/25 | Price Changed | $249,900 | -9.1% | $189 / Sq Ft | |
| 07/22/2025 07/22/25 | Price Changed | $274,900 | -8.3% | $208 / Sq Ft | |
| 07/06/2025 07/06/25 | For Sale | $299,900 | +224.2% | $227 / Sq Ft | |
| 09/25/2013 09/25/13 | Sold | $92,500 | -15.8% | $70 / Sq Ft | View Prior Sale |
| 08/26/2013 08/26/13 | Pending | -- | -- | -- | |
| 05/06/2013 05/06/13 | For Sale | $109,800 | -- | $83 / Sq Ft |
Purchase History
| Date | Type | Sale Price | Title Company |
|---|---|---|---|
| Warranty Deed | -- | -- | |
| Warranty Deed | $88,900 | -- | |
| Deed | $130,000 | -- |
Mortgage History
| Date | Status | Loan Amount | Loan Type |
|---|---|---|---|
| Open | $26,880 | Unknown | |
| Open | $89,700 | No Value Available | |
| Previous Owner | $118,000 | No Value Available | |
| Previous Owner | $71,100 | Unknown |
Source: SmartMLS
MLS Number: 24138780
APN: BRIS-000028-000000-000166-000028
- 34 Center St Unit 4
- 22 Kelley St
- 171 Laurel St Unit 429
- 171 Laurel St Unit 112
- 436 West St Unit 1st FL
- 19 Divinity St Unit 3E
- 444-445 West St
- 454 West St
- 137 School St Unit 135 school street
- 491 West St Unit 491 West st
- 110 West St Unit 2nd Fl
- 33 Emory Ct
- 100 N Main St Unit 411
- 100 N Main St Unit 412
- 5 Franklin St Unit 2nd Fl.
- 42 Summer St Unit 5
- 42 Summer St Unit 4
- 41 Pleasant St
- 3 North St
- 30 Cottage St Unit 3
