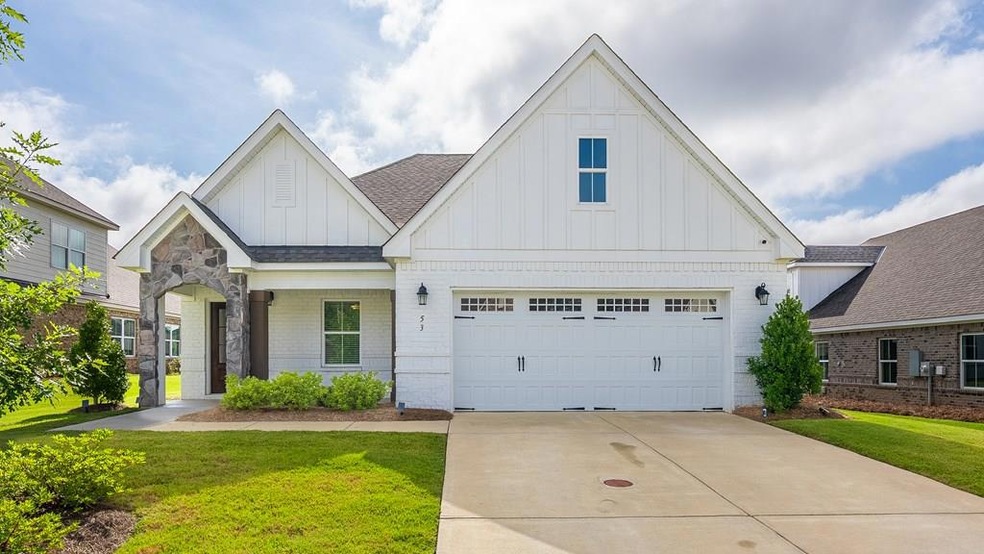
53 Hawthorne Terrace Fortson, GA 31808
Estimated payment $2,538/month
Highlights
- High Ceiling
- Community Pool
- Double Vanity
- New Mountain Hill Elementary School Rated A-
- 2 Car Attached Garage
- Walk-In Closet
About This Home
Welcome to this stunning all-brick 4-bedroom, 2-bath home nestled in one of Fortson, Georgia's most desirable neighborhoods. Surrounded by breathtaking natural scenery and located just minutes from town, this beautifully maintained residence offers the perfect blend of charm, comfort, and convenience. Step inside to find a spacious, well-designed layout ideal for both daily living and entertaining. The home features a warm and inviting atmosphere with generous bedrooms, modern bathrooms, and quality finishes throughout. Outside, enjoy peaceful walks along the community's scenic walking paths or relax by the amazing community pool, a true centerpiece for neighborhood gatherings. Located in a top-rated school district, this home provides a fantastic opportunity for families seeking a serene yet connected lifestyle. With beautiful surroundings, friendly neighbors, and quick access to shopping, dining, and major routes, this Fortson gem truly has it all. Don't miss your chance to call this exceptional property home.
Listing Agent
Coldwell Banker / Kennon, Parker, Duncan & Davis Brokerage Phone: 7062561000 License #403225 Listed on: 07/02/2025

Home Details
Home Type
- Single Family
Est. Annual Taxes
- $4,308
Year Built
- Built in 2022
Lot Details
- 9,583 Sq Ft Lot
- Fenced
- Level Lot
Parking
- 2 Car Attached Garage
Home Design
- Brick Exterior Construction
Interior Spaces
- 2,136 Sq Ft Home
- 1-Story Property
- High Ceiling
- Gas Log Fireplace
- Entrance Foyer
- Family Room with Fireplace
- Laundry Room
Kitchen
- Microwave
- Dishwasher
- Disposal
Bedrooms and Bathrooms
- 4 Main Level Bedrooms
- Walk-In Closet
- 2 Full Bathrooms
- Double Vanity
Home Security
- Home Security System
- Fire and Smoke Detector
Outdoor Features
- Patio
Utilities
- Cooling Available
- Heating System Uses Natural Gas
Listing and Financial Details
- Assessor Parcel Number 032 003C046
Community Details
Overview
- Property has a Home Owners Association
- The Orchards At Mulberry Grove Subdivision
Recreation
- Community Pool
Building Details
- Security
Map
Home Values in the Area
Average Home Value in this Area
Tax History
| Year | Tax Paid | Tax Assessment Tax Assessment Total Assessment is a certain percentage of the fair market value that is determined by local assessors to be the total taxable value of land and additions on the property. | Land | Improvement |
|---|---|---|---|---|
| 2024 | $4,308 | $156,176 | $30,000 | $126,176 |
| 2023 | $4,300 | $155,888 | $30,000 | $125,888 |
| 2022 | $799 | $30,000 | $30,000 | $0 |
Property History
| Date | Event | Price | Change | Sq Ft Price |
|---|---|---|---|---|
| 08/11/2025 08/11/25 | Price Changed | $399,900 | -3.6% | $187 / Sq Ft |
| 07/02/2025 07/02/25 | For Sale | $414,900 | +5.3% | $194 / Sq Ft |
| 10/03/2022 10/03/22 | Sold | $394,158 | -- | $180 / Sq Ft |
| 04/05/2022 04/05/22 | Pending | -- | -- | -- |
Purchase History
| Date | Type | Sale Price | Title Company |
|---|---|---|---|
| Limited Warranty Deed | $394,158 | -- |
Similar Homes in Fortson, GA
Source: Columbus Board of REALTORS® (GA)
MLS Number: 221999
APN: 032-003C046
- 240 Orchard Dr
- 359 Orchard Dr
- The Stallworth at Mulberry Grove Plan at Mulberry Grove
- The Highland at Mulberry Grove Plan at Mulberry Grove
- The Summerville at Mulberry Grove Plan at Mulberry Grove
- The Emberly at Mulberry Grove Plan at Mulberry Grove
- The Winchester at Mulberry Grove Plan at Mulberry Grove
- The Mayfair at Mulberry Grove Plan at Mulberry Grove
- The Dogwood II at Mulberry Grove Plan at Mulberry Grove
- The Huddlestone II at Mulberry Grove Plan at Mulberry Grove
- The Walden at Mulberry Grove Plan at Mulberry Grove
- The Morningside II at Mulberry Grove Plan at Mulberry Grove
- The St James at Mulberry Grove Plan at Mulberry Grove
- The Bainbridge II at Mulberry Grove Plan at Mulberry Grove
- The Cunningham at Mulberry Grove Plan at Mulberry Grove
- The Filmore at Mulberry Grove Plan at Mulberry Grove
- The Sutherland at Mulberry Grove Plan at Mulberry Grove
- The Dogwood at Mulberry Grove Plan at Mulberry Grove
- The Shackleford II at Mulberry Grove Plan at Mulberry Grove
- The Bellemeade II at Mulberry Grove Plan at Mulberry Grove
- 4898 Ga Hwy 315
- 332 W Pine Dr
- 562 Evergreen Dr
- 585 Cecily Dr
- 8500 Franciscan Woods Dr
- 1701 Williams Ct
- 946 Elysium Dr
- 8149 Maudie Ln
- 8272 Dream Boat Dr
- 3071 Williams Rd
- 1058 Cedarbrook Dr
- 1700 Fountain Ct
- 8160 Veterans Pkwy
- 1448 Grove Park Dr
- 200 Somewhere Ave
- 8400 Veterans Pkwy
- 2020 Victory Cir
- 7840 Moon Rd
- 7810 Cooper Creek Rd
- 7184 Village Loop






