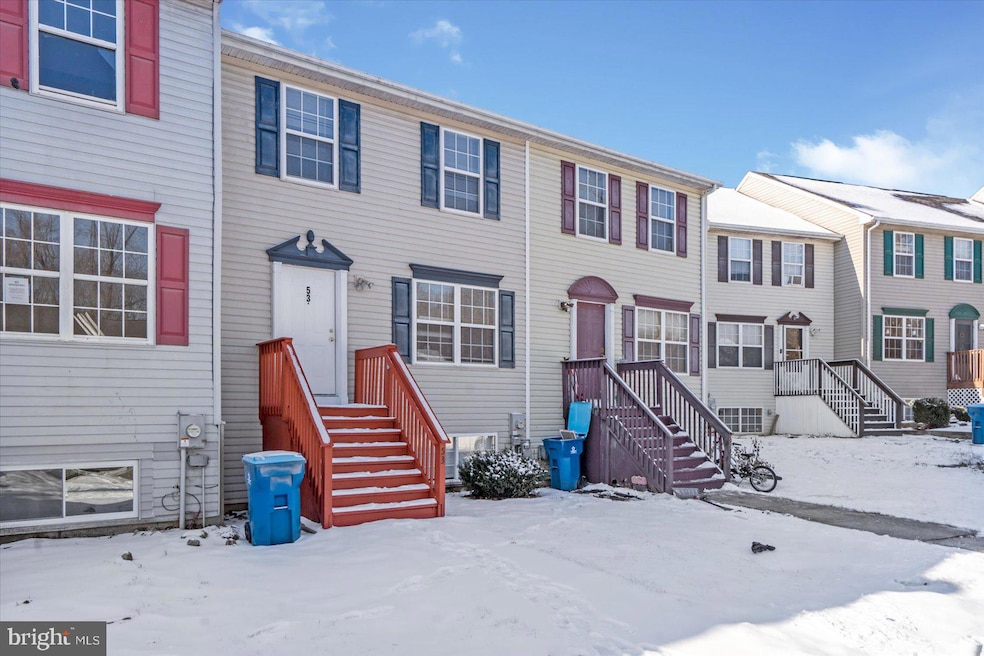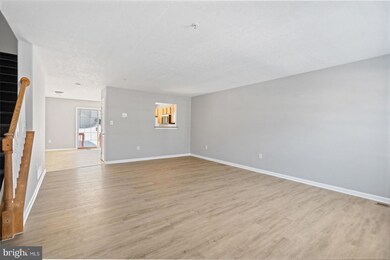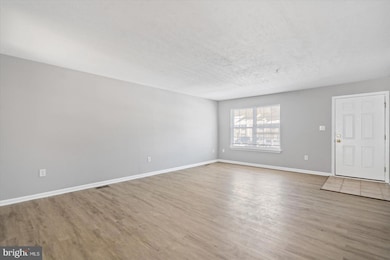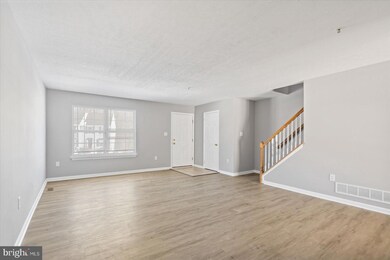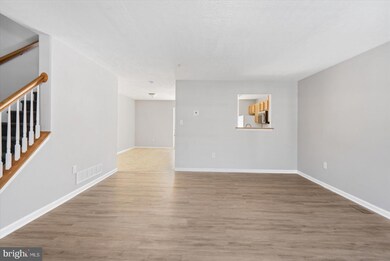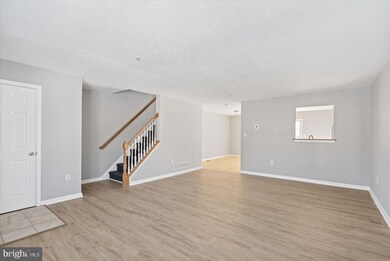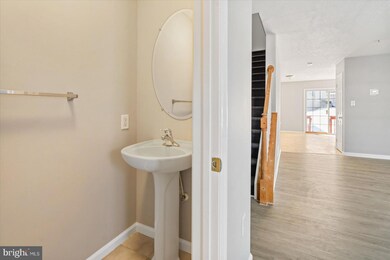
53 Hickory Dr North East, MD 21901
Highlights
- Traditional Architecture
- Living Room
- Forced Air Heating and Cooling System
- Community Basketball Court
- En-Suite Primary Bedroom
- Combination Kitchen and Dining Room
About This Home
As of February 2025—Offer Deadline Monday, January 27th—
Discover the perfect blend of modern updates and timeless charm in this newly renovated townhouse, designed with the needs of a growing family in mind. Spanning over 2,000 square feet, this spacious row home offers an open and inviting layout, highlighted by brand-new luxury vinyl flooring.
The main level features a seamless flow from the living area to a beautifully updated kitchen equipped with brand-new appliances, making it a dream for both everyday living and entertaining. Step out onto the private patio directly from the kitchen, where you can enjoy indoor-outdoor living at its finest.
Upstairs, you’ll find two generously sized bedrooms and a full bathroom, while the master bedroom offers its own direct patio access—perfect for your morning coffee or evening retreat. The fully finished basement adds incredible versatility, featuring a bonus room, an additional bedroom, and ample space for a home office, playroom, or guest suite.
With a half bath conveniently located on the main level, this home is as functional as it is stylish. Don’t miss your chance to own this rare gem with a finished basement and plenty of space to grow! Schedule your showing today!
Last Agent to Sell the Property
Alberti Realty, LLC License #SP40003499 Listed on: 01/23/2025
Townhouse Details
Home Type
- Townhome
Est. Annual Taxes
- $2,411
Year Built
- Built in 2004
Lot Details
- 2,027 Sq Ft Lot
HOA Fees
- $19 Monthly HOA Fees
Parking
- On-Street Parking
Home Design
- Traditional Architecture
- Vinyl Siding
Interior Spaces
- Property has 3 Levels
- Living Room
- Combination Kitchen and Dining Room
- Finished Basement
Bedrooms and Bathrooms
- En-Suite Primary Bedroom
Utilities
- Forced Air Heating and Cooling System
- Metered Propane
- Propane Water Heater
Listing and Financial Details
- Tax Lot 314
- Assessor Parcel Number 0805121957
Community Details
Overview
- Timberbrook Subdivision
Recreation
- Community Basketball Court
- Community Playground
Ownership History
Purchase Details
Home Financials for this Owner
Home Financials are based on the most recent Mortgage that was taken out on this home.Purchase Details
Home Financials for this Owner
Home Financials are based on the most recent Mortgage that was taken out on this home.Purchase Details
Purchase Details
Home Financials for this Owner
Home Financials are based on the most recent Mortgage that was taken out on this home.Purchase Details
Home Financials for this Owner
Home Financials are based on the most recent Mortgage that was taken out on this home.Purchase Details
Home Financials for this Owner
Home Financials are based on the most recent Mortgage that was taken out on this home.Purchase Details
Home Financials for this Owner
Home Financials are based on the most recent Mortgage that was taken out on this home.Purchase Details
Purchase Details
Similar Homes in North East, MD
Home Values in the Area
Average Home Value in this Area
Purchase History
| Date | Type | Sale Price | Title Company |
|---|---|---|---|
| Deed | $230,000 | Lawyers Express Title | |
| Deed | $230,000 | Lawyers Express Title | |
| Deed | $140,000 | Rextar Title Services | |
| Deed | $140,000 | Rextar Title Services | |
| Trustee Deed | $144,760 | None Listed On Document | |
| Deed | $150,000 | -- | |
| Deed | $155,000 | -- | |
| Deed | -- | None Available | |
| Deed | $162,000 | -- | |
| Deed | -- | None Available | |
| Deed | $162,000 | -- | |
| Deed | $136,990 | -- | |
| Deed | $136,990 | -- |
Mortgage History
| Date | Status | Loan Amount | Loan Type |
|---|---|---|---|
| Previous Owner | $223,100 | New Conventional | |
| Previous Owner | $135,000 | New Conventional | |
| Previous Owner | $153,000 | New Conventional | |
| Previous Owner | $124,000 | Unknown | |
| Previous Owner | $160,730 | FHA | |
| Previous Owner | $160,730 | FHA | |
| Closed | -- | No Value Available |
Property History
| Date | Event | Price | Change | Sq Ft Price |
|---|---|---|---|---|
| 02/21/2025 02/21/25 | Sold | $230,000 | +2.3% | $106 / Sq Ft |
| 01/23/2025 01/23/25 | For Sale | $224,900 | +60.6% | $104 / Sq Ft |
| 12/11/2024 12/11/24 | Sold | $140,000 | -26.3% | $97 / Sq Ft |
| 10/25/2024 10/25/24 | Pending | -- | -- | -- |
| 07/22/2024 07/22/24 | Price Changed | $189,900 | -2.6% | $132 / Sq Ft |
| 05/30/2024 05/30/24 | For Sale | $194,900 | -- | $135 / Sq Ft |
Tax History Compared to Growth
Tax History
| Year | Tax Paid | Tax Assessment Tax Assessment Total Assessment is a certain percentage of the fair market value that is determined by local assessors to be the total taxable value of land and additions on the property. | Land | Improvement |
|---|---|---|---|---|
| 2024 | $2,672 | $149,300 | $0 | $0 |
| 2023 | $1,807 | $138,700 | $38,000 | $100,700 |
| 2022 | $2,390 | $131,800 | $0 | $0 |
| 2021 | $0 | $124,900 | $0 | $0 |
| 2020 | $2,139 | $118,000 | $35,000 | $83,000 |
| 2019 | $2,075 | $114,433 | $0 | $0 |
| 2018 | $2,011 | $110,867 | $0 | $0 |
| 2017 | $1,948 | $107,300 | $0 | $0 |
| 2016 | $1,845 | $107,300 | $0 | $0 |
| 2015 | $1,845 | $107,300 | $0 | $0 |
| 2014 | $2,575 | $109,300 | $0 | $0 |
Agents Affiliated with this Home
-
Ken Cheston
K
Seller's Agent in 2025
Ken Cheston
Alberti Realty, LLC
10 Total Sales
-
Lydia Young
L
Buyer's Agent in 2025
Lydia Young
Compass
11 Total Sales
-
Aaron Butler
A
Seller's Agent in 2024
Aaron Butler
Real Estate Consultants
(410) 620-4359
118 Total Sales
Map
Source: Bright MLS
MLS Number: MDCC2015532
APN: 05-121957
- 50 Hickory Dr
- 108 Cypress Dr
- 0 Pulaski Hwy
- 2515 Pulaski Hwy
- parcel # 66 Rolling Mill Ln
- 0 Mallory Way Unit MDCC169342
- 0 Mallory Way Unit MDCC2003990
- 1 Augusta Loop
- 3 Mallory Way
- 14 Mallory Way Unit WYNDHAM
- 15 Tilia Dr
- 50 Roosevelt Ave
- 3 Tilia Dr
- 32 Blue Spruce Way
- 22 Blue Spruce Way
- 37 Aspen Dr
- 29 Aspen Dr
- 14 Bayberry Dr
- 30 Aspen Dr
- 30 Aspen Dr
