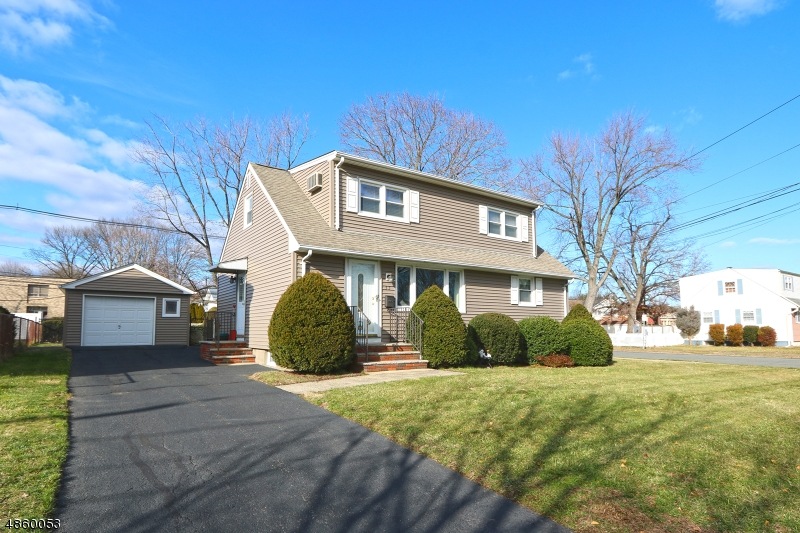
$459,900
- 3 Beds
- 1 Bath
- 53 E 5th St
- Clifton, NJ
Welcome to easy one-floor living in this charming ranch style home! It offers three bedrooms, one bath, and an inviting all-seasons room. You'll love the spacious living room, formal dining area, and practical kitchen. With a full basement, attic storage, vinyl siding, and a detached garage, this home is the perfect blend of comfort and convenience. Please submit Highest and best offer by Tuesday
Robert Lowery Coldwell Banker Susani
