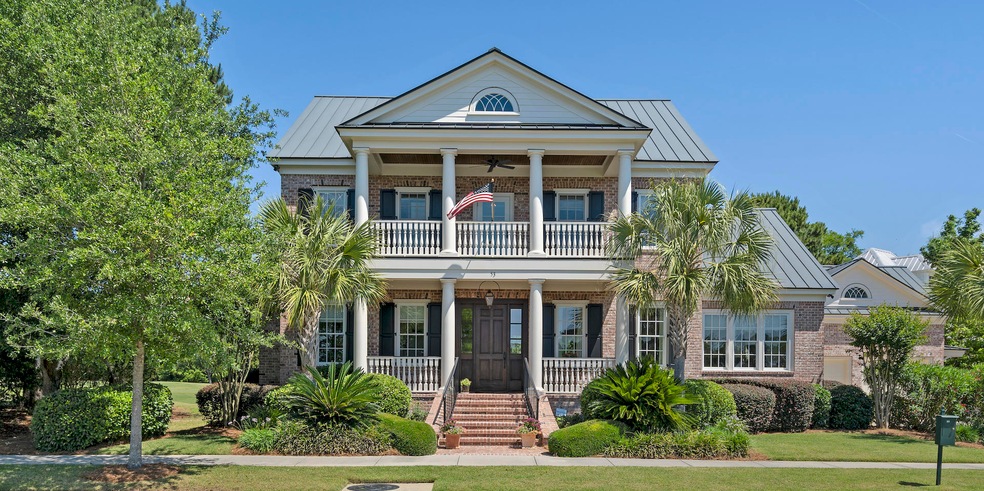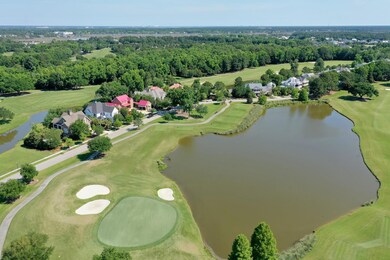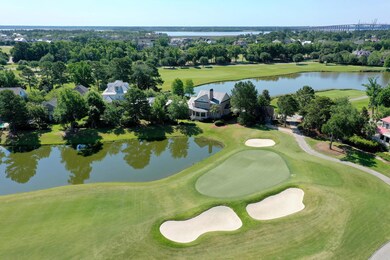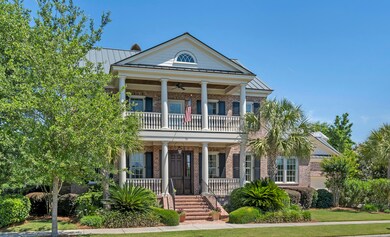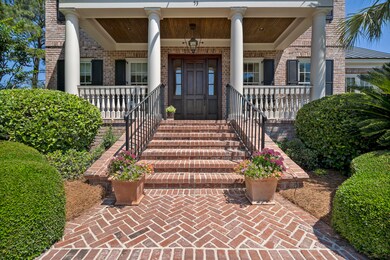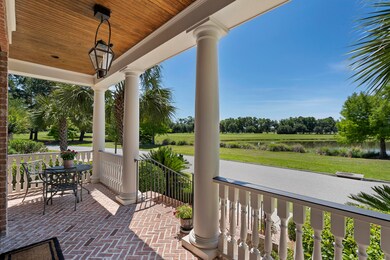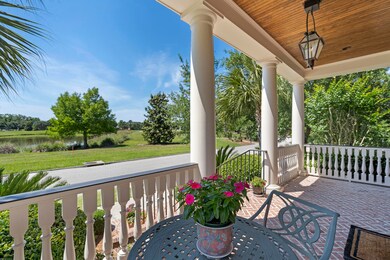
53 Iron Bottom Ln Daniel Island, SC 29492
Highlights
- Boat Ramp
- On Golf Course
- Home Theater
- Daniel Island School Rated A-
- Fitness Center
- Finished Room Over Garage
About This Home
As of April 2024Welcome to 53 Iron Bottom Lane! This custom, all brick home offers amazing pond and golf course views from both the rear and front of the home. Ideally located in Daniel Island Park, Iron Bottom is a favored street for its minimal traffic and proximity to the DI Club facilities, downtown and easy access on and off the island. This all brick, custom-built home boasts double front porches, brick front steps & porch, solid Mahogany front door, standing seam metal roof and hurricane impact glazed windows ensuring a low maintenance home and lifestyle.As you enter the home, you will be welcomed by Brazilian Teak hardwood floors and extensive trim detail throughout. On your right, there is a large dining room that can easily accommodate a round table for 8. The spacious living room features a coffered ceiling, gas fireplace, and built-in bookcases on either side. The large windows allow natural light to illuminate throughout, adding depth and dimension to this already masterful space. There is access to the rear porch that overlooks a pond and the golf course- perfect for enjoying your morning cup of coffee and afternoon sunsets all year round.
The gourmet kitchen is a chef's paradise as it holds Thermador stainless steel appliances, white pearl quartz countertops, sea glass backsplash, and a pot filler faucet. This spacious kitchen allows for a dining table overlooking a pond and the Ralston Creek golf course. There is also a half bath downstairs and a laundry room with a sink and ample cabinet space.
Downstairs, you will find the master suite with a tray ceiling and breathtaking views of the golf course and pond. The spa-like master bath is complete with separate vanities adorned with marble countertops, a free-standing soaking tub, and a large glass shower. Upstairs, you will find 3 additional bedrooms, 2 full baths and a large media/family room overlooking the golf course. There is also an unfinished storage room that could allow for an additional bath to be added. Over the 2 car attached garage you will find a finished frog with hardwood floors and has been plumbed for an additional bath and kitchenette.
For your convenience and peace of mind there is an elevator shaft, central vacuum, wiring for the addition of a generator, and a sealed crawl space with a dehumidifier which are all essential Lowcountry features.
This home is close to Daniel Island Schools, private golf courses, tennis courts, pools, and playgrounds. Take in all that this island town has to offer in this immaculate residence in the heart of Charleston.
This property includes Daniel Island Club social membership privileges with the opportunity to upgrade to a Sports membership or an Invitational Golf Membership.
--
Buyer pays a one-time neighborhood enhancement fee of .5% x sales price to Daniel Island Community Fund at closing and an estoppel fee to the Daniel Island Property Owners Association, Inc. Property Disclosure and Community Fund Disclosure are attached. Daniel Island resale addendum is also attached and will be required on offer to purchase.
Last Agent to Sell the Property
Daniel Island Real Estate Co Inc License #79674 Listed on: 08/07/2021
Home Details
Home Type
- Single Family
Est. Annual Taxes
- $16,305
Year Built
- Built in 2012
Lot Details
- 10,454 Sq Ft Lot
- On Golf Course
- Level Lot
- Irrigation
HOA Fees
- $90 Monthly HOA Fees
Parking
- 2 Car Attached Garage
- Finished Room Over Garage
- Garage Door Opener
- Off-Street Parking
Home Design
- Traditional Architecture
- Brick Foundation
- Metal Roof
Interior Spaces
- 4,312 Sq Ft Home
- 2-Story Property
- Elevator
- Central Vacuum
- Tray Ceiling
- Smooth Ceilings
- High Ceiling
- Ceiling Fan
- Gas Log Fireplace
- Window Treatments
- Entrance Foyer
- Family Room with Fireplace
- Great Room
- Formal Dining Room
- Home Theater
- Bonus Room
- Utility Room
- Crawl Space
- Home Security System
Kitchen
- Eat-In Kitchen
- Dishwasher
- Kitchen Island
Flooring
- Wood
- Ceramic Tile
Bedrooms and Bathrooms
- 5 Bedrooms
- Walk-In Closet
Laundry
- Laundry Room
- Dryer
- Washer
Accessible Home Design
- Adaptable For Elevator
Outdoor Features
- Pond
- Balcony
- Covered patio or porch
Schools
- Daniel Island Elementary And Middle School
- Philip Simmons High School
Utilities
- Central Air
- Heat Pump System
Community Details
Overview
- Club Membership Available
- Daniel Island Subdivision
Amenities
- Clubhouse
Recreation
- Boat Ramp
- RV or Boat Storage in Community
- Golf Course Community
- Golf Course Membership Available
- Tennis Courts
- Fitness Center
- Community Pool
- Park
- Trails
Ownership History
Purchase Details
Home Financials for this Owner
Home Financials are based on the most recent Mortgage that was taken out on this home.Purchase Details
Home Financials for this Owner
Home Financials are based on the most recent Mortgage that was taken out on this home.Purchase Details
Purchase Details
Purchase Details
Home Financials for this Owner
Home Financials are based on the most recent Mortgage that was taken out on this home.Purchase Details
Purchase Details
Home Financials for this Owner
Home Financials are based on the most recent Mortgage that was taken out on this home.Purchase Details
Home Financials for this Owner
Home Financials are based on the most recent Mortgage that was taken out on this home.Similar Homes in the area
Home Values in the Area
Average Home Value in this Area
Purchase History
| Date | Type | Sale Price | Title Company |
|---|---|---|---|
| Deed | $3,040,500 | None Listed On Document | |
| Deed | $2,975,000 | None Listed On Document | |
| Deed | -- | -- | |
| Deed | -- | None Listed On Document | |
| Deed | $2,130,000 | None Available | |
| Deed | $235,000 | -- | |
| Limited Warranty Deed | $1,116,250 | None Available | |
| Limited Warranty Deed | $489,250 | None Available |
Mortgage History
| Date | Status | Loan Amount | Loan Type |
|---|---|---|---|
| Previous Owner | $2,025,000 | Construction | |
| Previous Owner | $300,000 | Future Advance Clause Open End Mortgage | |
| Previous Owner | $489,250 | Future Advance Clause Open End Mortgage |
Property History
| Date | Event | Price | Change | Sq Ft Price |
|---|---|---|---|---|
| 04/12/2024 04/12/24 | Sold | $3,040,500 | -4.8% | $705 / Sq Ft |
| 04/06/2024 04/06/24 | Pending | -- | -- | -- |
| 03/13/2024 03/13/24 | For Sale | $3,195,000 | +7.4% | $741 / Sq Ft |
| 01/04/2024 01/04/24 | Sold | $2,975,000 | -6.7% | $690 / Sq Ft |
| 10/25/2023 10/25/23 | Price Changed | $3,190,000 | -3.3% | $740 / Sq Ft |
| 10/17/2023 10/17/23 | For Sale | $3,300,000 | +54.9% | $765 / Sq Ft |
| 10/01/2021 10/01/21 | Sold | $2,130,000 | 0.0% | $494 / Sq Ft |
| 09/01/2021 09/01/21 | Pending | -- | -- | -- |
| 08/07/2021 08/07/21 | For Sale | $2,130,000 | -- | $494 / Sq Ft |
Tax History Compared to Growth
Tax History
| Year | Tax Paid | Tax Assessment Tax Assessment Total Assessment is a certain percentage of the fair market value that is determined by local assessors to be the total taxable value of land and additions on the property. | Land | Improvement |
|---|---|---|---|---|
| 2024 | $16,305 | $183,366 | $104,910 | $78,456 |
| 2023 | $16,305 | $101,117 | $53,118 | $47,999 |
| 2022 | $44,019 | $87,928 | $46,400 | $41,528 |
| 2021 | $6,431 | $38,920 | $15,034 | $23,891 |
| 2020 | $6,562 | $38,925 | $15,034 | $23,891 |
| 2019 | $6,686 | $38,925 | $15,034 | $23,891 |
| 2018 | $5,779 | $33,848 | $9,600 | $24,248 |
| 2017 | $6,127 | $33,848 | $9,600 | $24,248 |
| 2016 | $6,215 | $33,850 | $9,600 | $24,250 |
| 2015 | $5,803 | $33,850 | $9,600 | $24,250 |
| 2014 | $5,796 | $33,850 | $9,600 | $24,250 |
| 2013 | -- | $33,850 | $9,600 | $24,250 |
Agents Affiliated with this Home
-
Angie Johnson
A
Seller's Agent in 2024
Angie Johnson
Island Park Properties
(843) 810-3860
41 in this area
72 Total Sales
-
Ashley Severance

Seller's Agent in 2024
Ashley Severance
Atlantic Properties Of The LowCountry
(843) 991-7197
212 in this area
294 Total Sales
-
Emily Chubb
E
Buyer's Agent in 2024
Emily Chubb
The Boulevard Company
(843) 633-1633
2 in this area
68 Total Sales
-
Meg Latour
M
Seller's Agent in 2021
Meg Latour
Daniel Island Real Estate Co Inc
(843) 475-6007
34 in this area
46 Total Sales
-
Michelle Walsh

Buyer's Agent in 2021
Michelle Walsh
Daniel Ravenel Sotheby's International Realty
(617) 784-7800
96 in this area
162 Total Sales
Map
Source: CHS Regional MLS
MLS Number: 21021656
APN: 272-13-01-046
- 164 River Green Place
- 300 Ginned Cotton St
- 141 Ithecaw Creek St
- 117 Nobels Point St
- 126 Balfour Dr
- 131 Balfour Dr
- 720 Island Park Dr Unit 104
- 151 Brailsford St
- 566 Wading Place
- 211 Fell Point
- 27 Watroo Point
- 2 Pagett St
- 401 Ralston Creek St
- 201 Foundry St
- 412 Wayfaring Point
- 347 Simone Dr
- 430 Fish Tale Rd
- 458 Lesesne St
- 343 Simone Dr
- 237 Black Powder Ln
