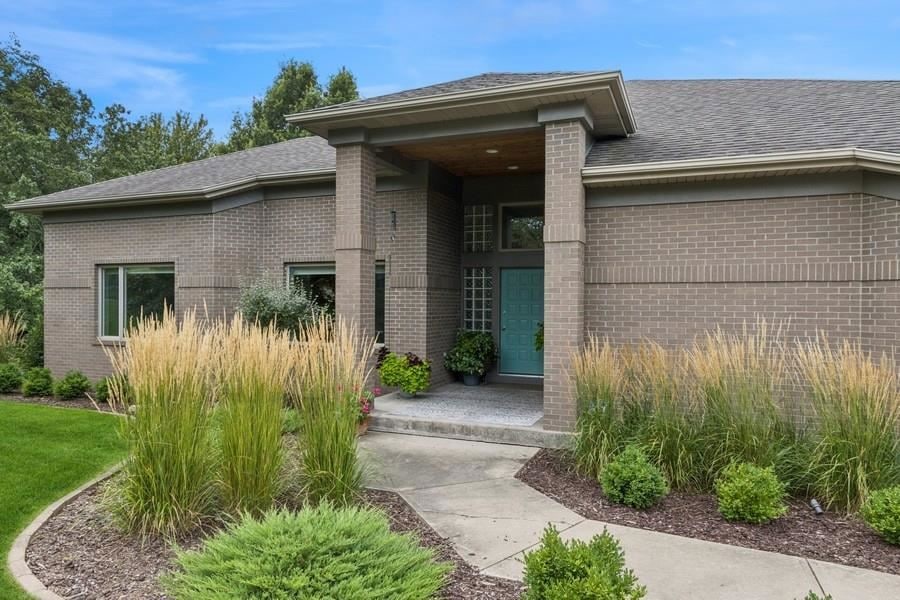53 Kennedy Pkwy Iowa City, IA 52246
Walnut Ridge NeighborhoodEstimated payment $4,569/month
Highlights
- Sauna
- Deck
- Screened Porch
- Norman Borlaug Elementary School Rated A-
- Private Yard
- Breakfast Area or Nook
About This Home
IN-TOWN, ONE ACRE PROPERTY located in highly sought-after Walnut Ridge subdivision. This classic, modern home offers stunning natural light throughout with expansive Andersen windows with transoms, dramatic high ceilings and southern exposure. Designed with contemporary elements including light wood floors, white painted molding, wood and lucite railings, glass block details, open spaces with views throughout and an eye-catching gas fireplace, framed by a floor-to-ceiling granite surround. Step outside to a spacious screened porch and multiple decks and enjoy the lush, picturesque grounds with mature trees, garden beds and open, usable backyard. Well-built and well-maintained home that embodies comfort, sophistication and positive energy. Excellent location close to elementary and high schools, Iowa Health Care and freeway. Immediate possession.
Home Details
Home Type
- Single Family
Est. Annual Taxes
- $10,174
Year Built
- Built in 1993
Lot Details
- 1.08 Acre Lot
- Private Yard
- Garden
HOA Fees
- $71 Monthly HOA Fees
Parking
- 2 Parking Spaces
Home Design
- Poured Concrete
- Frame Construction
Interior Spaces
- Multi-Level Property
- Tray Ceiling
- Ceiling height of 9 feet or more
- Gas Fireplace
- Family Room Downstairs
- Living Room with Fireplace
- Formal Dining Room
- Screened Porch
- Sauna
- Finished Basement
- Walk-Out Basement
Kitchen
- Breakfast Area or Nook
- Oven or Range
- Microwave
- Dishwasher
- Kitchen Island
Bedrooms and Bathrooms
- Primary Bedroom Upstairs
Laundry
- Laundry Room
- Dryer
- Washer
Accessible Home Design
- Stepless Entry
Outdoor Features
- Deck
- Patio
Location
- Property is near schools
- Property is near shops
Schools
- Borlaug Elementary School
- Northwest Middle School
- West High School
Utilities
- Forced Air Heating System
- Heating System Uses Gas
- Water Heater
- Water Softener is Owned
- Internet Available
Community Details
- Association fees include mgmt fee, reserve fund
- Built by Rupp Construction
- Walnut Ridge Part Two Subdivision
Listing and Financial Details
- Assessor Parcel Number 1007379007
Map
Home Values in the Area
Average Home Value in this Area
Tax History
| Year | Tax Paid | Tax Assessment Tax Assessment Total Assessment is a certain percentage of the fair market value that is determined by local assessors to be the total taxable value of land and additions on the property. | Land | Improvement |
|---|---|---|---|---|
| 2024 | $10,174 | $551,260 | $157,900 | $393,360 |
| 2023 | $9,446 | $551,260 | $157,900 | $393,360 |
| 2022 | $9,024 | $444,660 | $135,240 | $309,420 |
| 2021 | $9,298 | $444,660 | $135,240 | $309,420 |
| 2020 | $9,298 | $438,630 | $135,240 | $303,390 |
| 2019 | $8,904 | $438,630 | $135,240 | $303,390 |
| 2018 | $8,904 | $413,760 | $125,240 | $288,520 |
| 2017 | $8,806 | $413,760 | $125,240 | $288,520 |
| 2016 | $8,636 | $409,380 | $125,240 | $284,140 |
| 2015 | $8,636 | $409,380 | $125,240 | $284,140 |
| 2014 | $8,716 | $411,630 | $125,240 | $286,390 |
Property History
| Date | Event | Price | Change | Sq Ft Price |
|---|---|---|---|---|
| 08/08/2025 08/08/25 | For Sale | $685,000 | -- | $225 / Sq Ft |
Source: Iowa City Area Association of REALTORS®
MLS Number: 202505082
APN: 1007379007
- 630 Galway Dr
- 588 MacLan Cir
- 586 MacLan Cir
- 675 MacLan Ct
- 677 MacLan Ct
- 693 MacLan Ct
- 676 MacLan Ct
- 658 MacLan Ct
- 678 MacLan Ct
- 919 Camp Cardinal Rd
- 917 Robin Rd
- 846 Camp Cardinal Rd
- 4445 Preston Ln
- 701-711 Westwinds Dr
- 653 Westwinds Dr
- 922 Ryan Ct
- 4620 Preston Ln
- Lot Park
- 4634 Preston Ln
- 813 Westwinds Dr Unit 1-4
- 2762 Irving Ave
- 2517 Sylvan Glen Ct
- 158 Hawkeye Ct
- 413 10th Ave
- 1526 5th St
- 2440 Rushmore Dr
- 808 5th St
- 600 Westgate St
- 740 Westgate St
- 535 Emerald St
- 612 12th Ave
- 304 1st Ave
- 121 Highland Dr
- 156 Westside Dr Unit 3rd Floor
- 201 21st Ave Place
- 104 E 7th St
- 1006 Oakcrest St
- 1032 Newton Rd
- 900 W Benton St
- 996 22nd Ave







