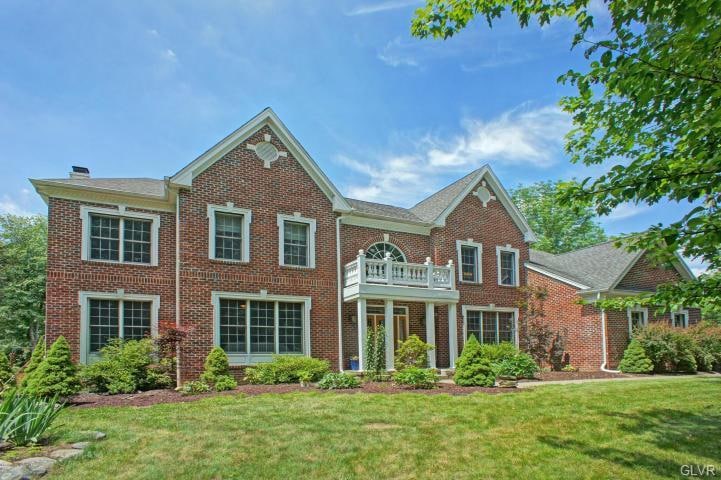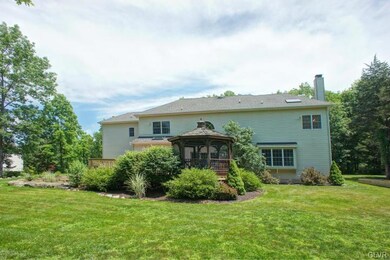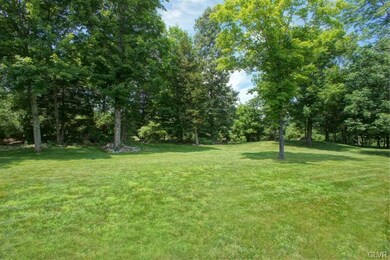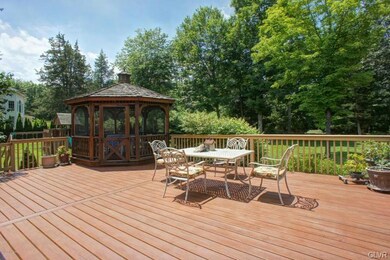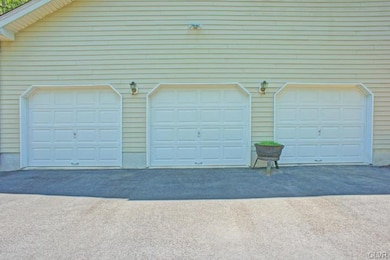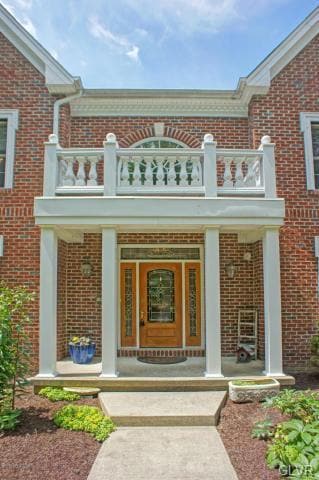
53 Keystone Rd East Stroudsburg, PA 18302
Estimated Value: $791,000 - $810,000
Highlights
- Golf Course View
- Deck
- Recreation Room
- Colonial Architecture
- Family Room with Fireplace
- Wooded Lot
About This Home
As of October 2017This Home Instills the word “Luxury” in Luxury Real Estate! Seldom Offered For Sale ''Williamsburg'' Estate Model Offering the Grand Colonial Williamsburg Feel with Modern Touches! This Golf Front 6,000 Sq. Ft. 5 Bedroom, 5 Bath Home with Finished Basement & 3 Car Garage is Impeccably Decorated with Perfect Earth Tones Throughout! Chef’s Gourmet Kitchen w/ Highest Grade Cabinetry, Commercial Appliances & Lg. Island Perfect for Entertaining! Extra Large Rooms on Both Levels Include 9ft Ceilings Throughout! Large Classic Dining Room w/ Butler Pantry, Play Room or Den Off Family Room Close to Kitchen! Master Bedroom Offers Large Private Sitting Room Leading to Luxurious Large Master Bath Suite! Enjoy Summer Entertaining On the Lg Deck w/ Gazebo or Winter Skiing Just 2 Miles Away!
Home Details
Home Type
- Single Family
Year Built
- Built in 2003
Lot Details
- Property fronts a private road
- Paved or Partially Paved Lot
- Level Lot
- Wooded Lot
Home Design
- Colonial Architecture
- Brick Exterior Construction
- Asphalt Roof
- Vinyl Construction Material
Interior Spaces
- 4,265 Sq Ft Home
- 2-Story Property
- Cathedral Ceiling
- Ceiling Fan
- Entrance Foyer
- Family Room with Fireplace
- Family Room Downstairs
- Dining Room
- Den
- Recreation Room
- Utility Room
- Golf Course Views
- Basement Fills Entire Space Under The House
Kitchen
- Eat-In Kitchen
- Gas Oven
- Microwave
- Dishwasher
- Kitchen Island
- Disposal
Flooring
- Wood
- Wall to Wall Carpet
- Tile
- Vinyl
Bedrooms and Bathrooms
- 5 Bedrooms
- Walk-In Closet
- 4 Full Bathrooms
- Whirlpool Bathtub
Laundry
- Laundry on main level
- Dryer
- Washer
Home Security
- Prewired Security
- Intercom
- Fire and Smoke Detector
Parking
- 3 Car Attached Garage
- Garage Door Opener
- Off-Street Parking
Outdoor Features
- Deck
- Patio
- Porch
Utilities
- Forced Air Zoned Heating and Cooling System
- Well
- Liquid Propane Gas Water Heater
- Internet Available
- Cable TV Available
Community Details
- Property has a Home Owners Association
Listing and Financial Details
- Assessor Parcel Number 09734300346896
Ownership History
Purchase Details
Home Financials for this Owner
Home Financials are based on the most recent Mortgage that was taken out on this home.Similar Homes in East Stroudsburg, PA
Home Values in the Area
Average Home Value in this Area
Purchase History
| Date | Buyer | Sale Price | Title Company |
|---|---|---|---|
| Strat Lennie | $459,000 | None Available |
Mortgage History
| Date | Status | Borrower | Loan Amount |
|---|---|---|---|
| Open | Strat Lennie | $413,100 | |
| Previous Owner | Wilgus Carl | $50,000 | |
| Previous Owner | Wilgus Carl | $319,840 | |
| Previous Owner | Killi Brian | $438,724 |
Property History
| Date | Event | Price | Change | Sq Ft Price |
|---|---|---|---|---|
| 10/19/2017 10/19/17 | Sold | $459,000 | -3.3% | $108 / Sq Ft |
| 09/05/2017 09/05/17 | Pending | -- | -- | -- |
| 06/29/2017 06/29/17 | For Sale | $474,800 | -- | $111 / Sq Ft |
Tax History Compared to Growth
Tax History
| Year | Tax Paid | Tax Assessment Tax Assessment Total Assessment is a certain percentage of the fair market value that is determined by local assessors to be the total taxable value of land and additions on the property. | Land | Improvement |
|---|---|---|---|---|
| 2024 | $3,020 | $443,200 | $83,650 | $359,550 |
| 2023 | $15,927 | $443,200 | $83,650 | $359,550 |
| 2022 | $16,140 | $443,200 | $83,650 | $359,550 |
| 2021 | $15,896 | $443,200 | $83,650 | $359,550 |
| 2020 | $16,140 | $443,200 | $83,650 | $359,550 |
| 2019 | $14,443 | $68,870 | $21,340 | $47,530 |
| 2018 | $14,443 | $68,870 | $21,340 | $47,530 |
| 2017 | $14,443 | $68,870 | $21,340 | $47,530 |
| 2016 | $14,016 | $68,870 | $21,340 | $47,530 |
| 2015 | -- | $68,870 | $21,340 | $47,530 |
| 2014 | -- | $68,870 | $21,340 | $47,530 |
Agents Affiliated with this Home
-
Bob Kelly

Seller's Agent in 2017
Bob Kelly
Keller Williams Real Estate
347 Total Sales
-
nonmember nonmember
n
Buyer's Agent in 2017
nonmember nonmember
NON MBR Office
6,359 Total Sales
Map
Source: Greater Lehigh Valley REALTORS®
MLS Number: 551799
APN: 09.90534
- 255 Rising Meadow Way
- 767 Hidden Lake Dr
- 117 Morning Side Terrace
- 217 Rising Meadow Way
- 186 Mc Cole Rd
- 361 Great Bear Way Rd
- 353 Great Bear Way Rd
- 225 Northpark Dr W
- 74 Great Bear Way Rd 74 Rd
- 207 Maple Ln
- 165 Rising Meadow Way
- 145 Rising Meadow Way
- 250 Great Bear Way Rd
- 19L Swan Ct
- 5062 Pine Ridge Rd N
- 111 Milestone Dr
- 115 Aspen Cir
- 157 Hollow Rd
- Lot 1 Lake of the Pines Blvd S 1 Blvd S
- 0 Pinewood Dr Unit PM-121798
- 53 Keystone Rd
- 52 Keystone Rd
- 54 Keystone Rd
- 125 Keystone Rd
- 105 Keystone Rd
- 101 Keystone Rd
- 63 Keystone Rd
- 56 Keystone Rd
- 55 Keystone Rd
- 441 Hidden Lake Dr
- 4 Keystone Rd
- 3 Keystone Rd
- 517 Hidden Lake Dr
- 58 Keystone Rd
- 50 Hidden Lake Rd
- 283 Hidden Lake Dr
- 433 Hidden Lake Dr
- 49 Hidden Lake Rd
- 483 Hidden Lake Dr
- 1536 Golf Rules Ct
