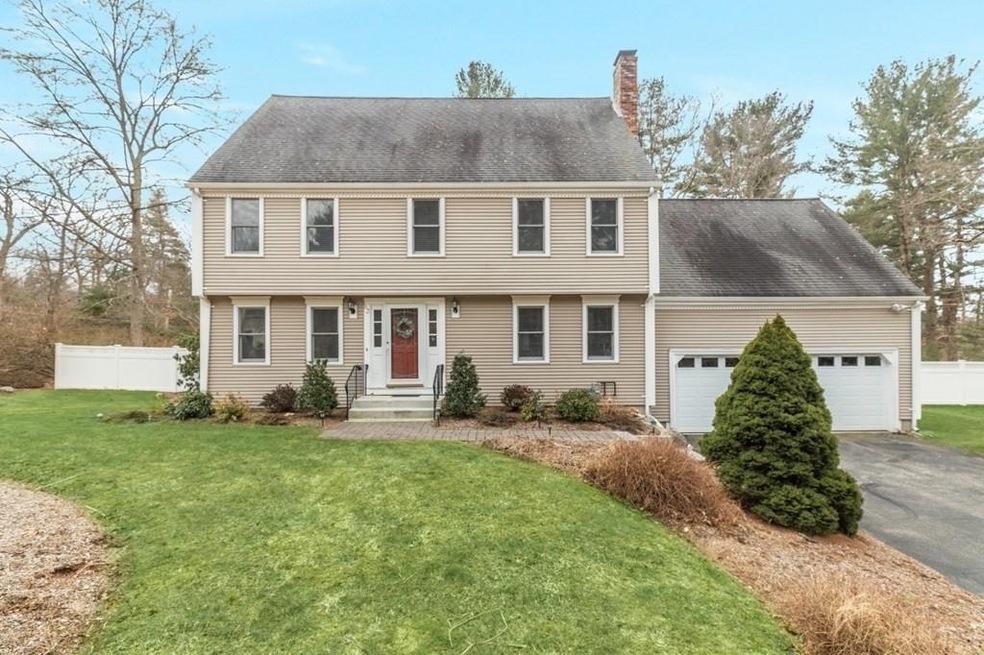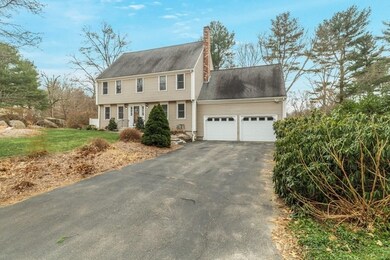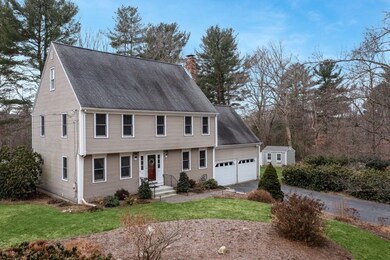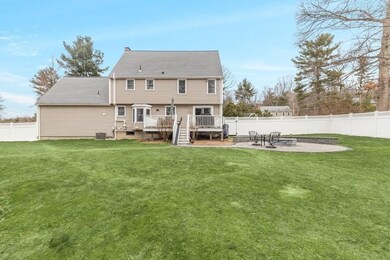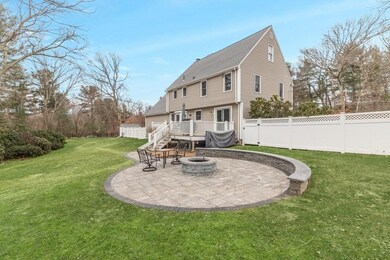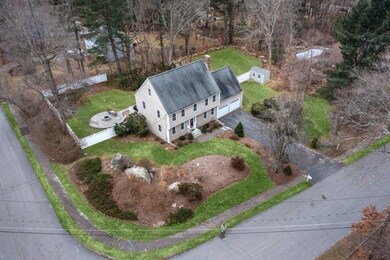
53 Kings Row Ashland, MA 01721
Highlights
- Colonial Architecture
- Deck
- Wooded Lot
- Ashland Middle School Rated A-
- Property is near public transit
- Wood Flooring
About This Home
As of November 2024Discover the beauty of this warm Colonial home situated in one of Ashland’s sought after neighborhoods. The expansive, private and flat backyard offers a respite after a busy day! Remodeled kitchen and master bath along with recent septic and HVAC system are just a few of the many improvements. Enjoy the connected flow between the kitchen, family room, living room, & dining room. The remodeled eat-in kitchen boasts, granite counters, white cabinets, stainless steel appliances and a large pantry closet You will love the inviting family room that features a wood burning fireplace and is open to the kitchen. The king-sized master bedroom has ample space for all of your furniture. Most of the first floor boasts hardwood flooring. Many of the systems have been updated over time. Do not miss your opportunity to live in this fabulous home, act today!
Home Details
Home Type
- Single Family
Est. Annual Taxes
- $8,790
Year Built
- Built in 1981 | Remodeled
Lot Details
- 0.75 Acre Lot
- Corner Lot
- Level Lot
- Wooded Lot
- Property is zoned R1
Parking
- 2 Car Attached Garage
- Parking Storage or Cabinetry
- Garage Door Opener
- Driveway
- Open Parking
- Off-Street Parking
Home Design
- Colonial Architecture
- Garrison Architecture
- Frame Construction
- Shingle Roof
- Concrete Perimeter Foundation
Interior Spaces
- 1,848 Sq Ft Home
- Chair Railings
- Recessed Lighting
- Bay Window
- Sliding Doors
- Family Room with Fireplace
- Dining Area
Kitchen
- Range
- Microwave
- Dishwasher
- Stainless Steel Appliances
Flooring
- Wood
- Wall to Wall Carpet
- Ceramic Tile
- Vinyl
Bedrooms and Bathrooms
- 4 Bedrooms
- Primary bedroom located on second floor
- Walk-In Closet
- Bathtub with Shower
- Separate Shower
Laundry
- Laundry on main level
- Washer and Electric Dryer Hookup
Unfinished Basement
- Basement Fills Entire Space Under The House
- Exterior Basement Entry
Outdoor Features
- Deck
- Outdoor Storage
Location
- Property is near public transit
Schools
- Warren/Mindess Elementary School
- Ashland Middle School
- Ashland High School
Utilities
- Forced Air Heating and Cooling System
- 1 Cooling Zone
- 1 Heating Zone
- Heating System Uses Natural Gas
- 150 Amp Service
- Natural Gas Connected
- Gas Water Heater
- Private Sewer
Community Details
- Shops
Listing and Financial Details
- Assessor Parcel Number M:007.0 B:0266 L:0000.0,3292667
Ownership History
Purchase Details
Purchase Details
Home Financials for this Owner
Home Financials are based on the most recent Mortgage that was taken out on this home.Purchase Details
Home Financials for this Owner
Home Financials are based on the most recent Mortgage that was taken out on this home.Purchase Details
Map
Similar Homes in Ashland, MA
Home Values in the Area
Average Home Value in this Area
Purchase History
| Date | Type | Sale Price | Title Company |
|---|---|---|---|
| Quit Claim Deed | -- | None Available | |
| Quit Claim Deed | -- | None Available | |
| Not Resolvable | $804,000 | None Available | |
| Not Resolvable | $536,710 | -- | |
| Deed | $475,000 | -- | |
| Deed | $475,000 | -- |
Mortgage History
| Date | Status | Loan Amount | Loan Type |
|---|---|---|---|
| Open | $848,000 | Purchase Money Mortgage | |
| Closed | $848,000 | Purchase Money Mortgage | |
| Previous Owner | $262,000 | Stand Alone Refi Refinance Of Original Loan | |
| Previous Owner | $316,800 | Stand Alone Second | |
| Previous Owner | $348,000 | No Value Available | |
| Previous Owner | $348,000 | No Value Available |
Property History
| Date | Event | Price | Change | Sq Ft Price |
|---|---|---|---|---|
| 11/01/2024 11/01/24 | Sold | $1,060,000 | +6.0% | $465 / Sq Ft |
| 10/08/2024 10/08/24 | Pending | -- | -- | -- |
| 10/01/2024 10/01/24 | For Sale | $1,000,000 | +24.4% | $439 / Sq Ft |
| 04/05/2022 04/05/22 | Sold | $804,000 | +13.3% | $435 / Sq Ft |
| 03/16/2022 03/16/22 | Pending | -- | -- | -- |
| 03/15/2022 03/15/22 | For Sale | $709,900 | +32.3% | $384 / Sq Ft |
| 03/21/2018 03/21/18 | Sold | $536,710 | -0.6% | $290 / Sq Ft |
| 01/15/2018 01/15/18 | Pending | -- | -- | -- |
| 01/04/2018 01/04/18 | For Sale | $539,900 | -- | $292 / Sq Ft |
Tax History
| Year | Tax Paid | Tax Assessment Tax Assessment Total Assessment is a certain percentage of the fair market value that is determined by local assessors to be the total taxable value of land and additions on the property. | Land | Improvement |
|---|---|---|---|---|
| 2025 | $11,466 | $897,900 | $278,900 | $619,000 |
| 2024 | $11,116 | $839,600 | $278,900 | $560,700 |
| 2023 | $9,241 | $671,100 | $265,700 | $405,400 |
| 2022 | $8,790 | $553,500 | $241,400 | $312,100 |
| 2021 | $8,357 | $524,600 | $241,400 | $283,200 |
| 2020 | $8,143 | $503,900 | $241,400 | $262,500 |
| 2019 | $7,512 | $461,400 | $241,400 | $220,000 |
| 2018 | $7,428 | $447,200 | $239,200 | $208,000 |
| 2017 | $7,348 | $440,000 | $238,000 | $202,000 |
| 2016 | $7,121 | $418,900 | $235,000 | $183,900 |
| 2015 | $7,017 | $405,600 | $225,100 | $180,500 |
| 2014 | $6,765 | $389,000 | $191,200 | $197,800 |
Source: MLS Property Information Network (MLS PIN)
MLS Number: 72953063
APN: ASHL-000007-000266
