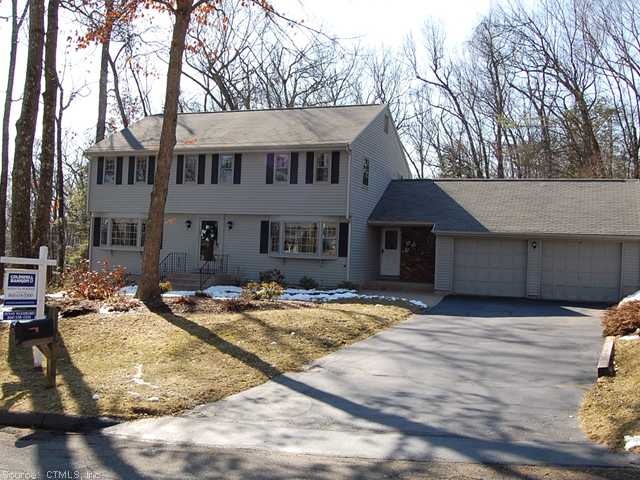
Highlights
- Colonial Architecture
- Deck
- Partially Wooded Lot
- Thompson Brook School Rated A
- Property is near public transit
- Attic
About This Home
As of March 2017A+ location close to schools, town pool/tennis & trails! Sunny & bright! Immaculate, move-in condition! Central air, gas heat, hardwood floors, flat spacious back yard. Profess landscaping in front with newer stone walkway. Additional 750 sqft in
finished ll.
Last Agent to Sell the Property
Coldwell Banker Realty License #RES.0738032 Listed on: 01/20/2012

Home Details
Home Type
- Single Family
Est. Annual Taxes
- $7,422
Year Built
- Built in 1979
Lot Details
- 0.76 Acre Lot
- Level Lot
- Partially Wooded Lot
Home Design
- Colonial Architecture
- Wood Siding
- Clap Board Siding
Interior Spaces
- 2,284 Sq Ft Home
- 1 Fireplace
- Partially Finished Basement
- Basement Fills Entire Space Under The House
- Attic or Crawl Hatchway Insulated
Kitchen
- Oven or Range
- Range Hood
- Microwave
- Dishwasher
Bedrooms and Bathrooms
- 4 Bedrooms
Parking
- 2 Car Attached Garage
- Parking Deck
- Automatic Garage Door Opener
- Driveway
Schools
- Pine Grove Elementary School
- Avon High School
Utilities
- Central Air
- Baseboard Heating
- Heating System Uses Natural Gas
- Underground Utilities
- Cable TV Available
Additional Features
- Deck
- Property is near public transit
Ownership History
Purchase Details
Home Financials for this Owner
Home Financials are based on the most recent Mortgage that was taken out on this home.Purchase Details
Home Financials for this Owner
Home Financials are based on the most recent Mortgage that was taken out on this home.Purchase Details
Similar Homes in the area
Home Values in the Area
Average Home Value in this Area
Purchase History
| Date | Type | Sale Price | Title Company |
|---|---|---|---|
| Warranty Deed | $389,000 | -- | |
| Warranty Deed | $389,000 | -- | |
| Warranty Deed | $389,000 | -- | |
| Warranty Deed | $389,000 | -- | |
| Warranty Deed | $395,000 | -- | |
| Warranty Deed | $395,000 | -- | |
| Deed | $293,000 | -- |
Mortgage History
| Date | Status | Loan Amount | Loan Type |
|---|---|---|---|
| Open | $140,000 | Stand Alone Refi Refinance Of Original Loan | |
| Closed | $20,300 | Balloon | |
| Open | $324,800 | Stand Alone Refi Refinance Of Original Loan | |
| Closed | $311,200 | Purchase Money Mortgage | |
| Previous Owner | $316,000 | No Value Available | |
| Previous Owner | $100,000 | No Value Available | |
| Previous Owner | $145,500 | No Value Available |
Property History
| Date | Event | Price | Change | Sq Ft Price |
|---|---|---|---|---|
| 03/13/2017 03/13/17 | Sold | $389,000 | 0.0% | $128 / Sq Ft |
| 01/14/2017 01/14/17 | Pending | -- | -- | -- |
| 01/09/2017 01/09/17 | For Sale | $389,000 | -1.5% | $128 / Sq Ft |
| 05/22/2012 05/22/12 | Sold | $395,000 | -12.2% | $173 / Sq Ft |
| 03/12/2012 03/12/12 | Pending | -- | -- | -- |
| 01/20/2012 01/20/12 | For Sale | $449,900 | -- | $197 / Sq Ft |
Tax History Compared to Growth
Tax History
| Year | Tax Paid | Tax Assessment Tax Assessment Total Assessment is a certain percentage of the fair market value that is determined by local assessors to be the total taxable value of land and additions on the property. | Land | Improvement |
|---|---|---|---|---|
| 2025 | $10,177 | $330,970 | $115,500 | $215,470 |
| 2024 | $9,817 | $330,970 | $115,500 | $215,470 |
| 2023 | $9,156 | $258,730 | $94,500 | $164,230 |
| 2022 | $8,955 | $258,730 | $94,500 | $164,230 |
| 2021 | $8,851 | $258,730 | $94,500 | $164,230 |
| 2020 | $8,512 | $258,730 | $94,500 | $164,230 |
| 2019 | $8,512 | $258,730 | $94,500 | $164,230 |
| 2018 | $8,585 | $273,840 | $105,000 | $168,840 |
| 2017 | $8,377 | $273,840 | $105,000 | $168,840 |
| 2016 | $8,084 | $273,840 | $105,000 | $168,840 |
| 2015 | $7,887 | $273,840 | $105,000 | $168,840 |
| 2014 | $7,755 | $273,840 | $105,000 | $168,840 |
Agents Affiliated with this Home
-
Penelope Woodford

Seller's Agent in 2017
Penelope Woodford
Coldwell Banker Realty
(860) 558-4326
67 in this area
106 Total Sales
-
C
Buyer's Agent in 2017
Christina Pope
Coldwell Banker Realty
-
Diane Barry

Buyer's Agent in 2012
Diane Barry
William Pitt
(860) 614-1569
48 in this area
168 Total Sales
Map
Source: SmartMLS
MLS Number: G611919
APN: AVON-000024-000000-000295-000053
- 124 Hollister Dr
- 60 Hollister Dr
- 517 W Avon Rd
- 26 Ridgewood Rd
- 26 Sunrise Dr
- 4 Aspenwood
- 7 Chestnut Dr
- 159 Haynes Rd
- 15 Aspenwood
- 189 W Avon Rd
- 185 W Avon Rd
- 46 Rockledge Dr
- 6 Redwood Ln Unit 6
- 25 Heritage Dr
- 68 Scoville Rd
- 5 Catalpa Ct Unit 5
- 7 Hastings Turn
- 3 Jordan Ln
- 9 Sedgewood Rd
- 133 Mallard Dr
