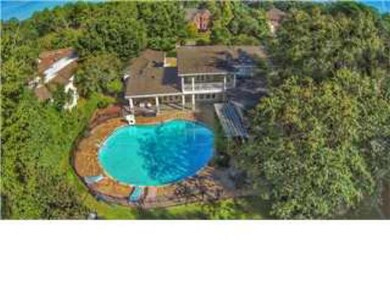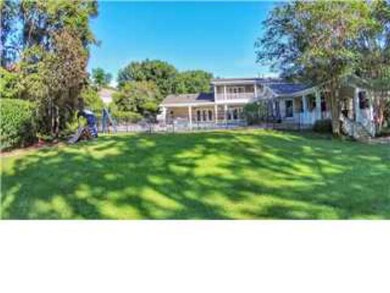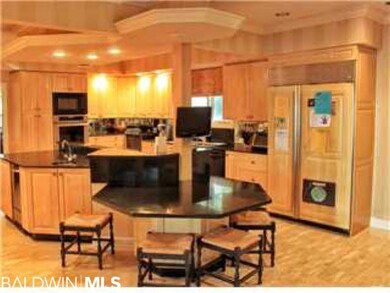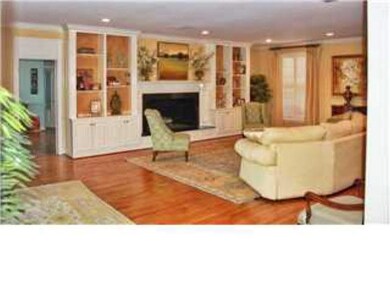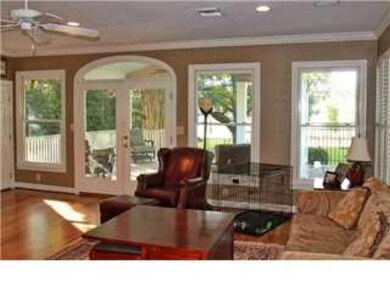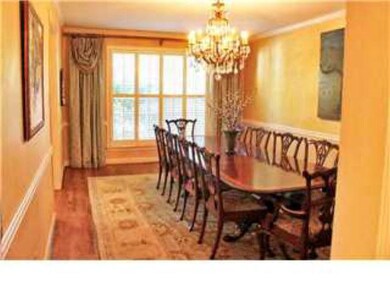
53 Kingsway Mobile, AL 36608
Country Club NeighborhoodEstimated Value: $816,000 - $1,352,052
Highlights
- Golf Course Community
- Fireplace in Primary Bedroom
- Traditional Architecture
- Access To Lake
- Recreation Room
- Wood Flooring
About This Home
As of April 2016House is situated on the 7th hole of this world-class course. You don't have to be a member of the Club to enjoy these views because this home & property have its own “Club-like†feel. The 3-car garage, front parking courtyard & well manicured front yard are perfect for a growing family. Most every 1st floor room has a fabulous view of the Swimming Pool, which is fenced for safety. The second floor features: 3 large sized Bedrooms ,tons of Closet space; 1 extra large Bedroom w/3 closets.
Home Details
Home Type
- Single Family
Est. Annual Taxes
- $7,864
Year Built
- Built in 1973
Lot Details
- Lot Dimensions are 100x296x125x289
- Fenced
Home Design
- Traditional Architecture
- Brick Exterior Construction
- Slab Foundation
- Wood Frame Construction
- Dimensional Roof
- Ridge Vents on the Roof
Interior Spaces
- 5,096 Sq Ft Home
- 2-Story Property
- Central Vacuum
- ENERGY STAR Qualified Ceiling Fan
- Gas Log Fireplace
- Double Pane Windows
- Great Room with Fireplace
- Family Room
- Living Room with Fireplace
- Breakfast Room
- Dining Room
- Home Office
- Recreation Room
- Bonus Room
- Utility Room
- Home Security System
Kitchen
- Double Oven
- Gas Range
- Microwave
- Dishwasher
- Trash Compactor
- Disposal
Flooring
- Wood
- Tile
Bedrooms and Bathrooms
- 5 Bedrooms
- Fireplace in Primary Bedroom
Parking
- Attached Garage
- Automatic Garage Door Opener
Outdoor Features
- Access To Lake
- Covered patio or porch
Utilities
- Central Air
- Heating System Uses Natural Gas
- Generator Hookup
- Gas Water Heater
- Cable TV Available
Community Details
Overview
- Country Club Estates Subdivision
Recreation
- Golf Course Community
Ownership History
Purchase Details
Home Financials for this Owner
Home Financials are based on the most recent Mortgage that was taken out on this home.Purchase Details
Home Financials for this Owner
Home Financials are based on the most recent Mortgage that was taken out on this home.Purchase Details
Purchase Details
Purchase Details
Home Financials for this Owner
Home Financials are based on the most recent Mortgage that was taken out on this home.Similar Homes in Mobile, AL
Home Values in the Area
Average Home Value in this Area
Purchase History
| Date | Buyer | Sale Price | Title Company |
|---|---|---|---|
| Fowler Christopher L | $1,115,000 | Surety Land Title | |
| Eways Erik A | $1,455,000 | Btd | |
| Jones Alice M | -- | None Available | |
| Jones Joseph P | -- | -- | |
| Manoli Arthur | -- | -- |
Mortgage History
| Date | Status | Borrower | Loan Amount |
|---|---|---|---|
| Open | Fowler Christopher L | $810,000 | |
| Closed | Fowler Christopher L | $143,000 | |
| Closed | Fowler Christopher L | $892,000 | |
| Previous Owner | Eways Eric A | $131,000 | |
| Previous Owner | Eways Erik A | $982,500 | |
| Previous Owner | Eways Erik A | $1,091,000 | |
| Previous Owner | Jones Joseph P | $505,000 | |
| Previous Owner | Jones Joseph P | $485,000 | |
| Previous Owner | Jones Joseph P | $300,700 | |
| Previous Owner | Manoli Arthur | $516,589 |
Property History
| Date | Event | Price | Change | Sq Ft Price |
|---|---|---|---|---|
| 04/19/2016 04/19/16 | Sold | $1,115,000 | 0.0% | $219 / Sq Ft |
| 04/16/2016 04/16/16 | Sold | $1,115,000 | 0.0% | $219 / Sq Ft |
| 03/20/2016 03/20/16 | Pending | -- | -- | -- |
| 02/19/2016 02/19/16 | Pending | -- | -- | -- |
| 10/05/2015 10/05/15 | For Sale | $1,115,000 | -- | $219 / Sq Ft |
Tax History Compared to Growth
Tax History
| Year | Tax Paid | Tax Assessment Tax Assessment Total Assessment is a certain percentage of the fair market value that is determined by local assessors to be the total taxable value of land and additions on the property. | Land | Improvement |
|---|---|---|---|---|
| 2024 | $7,864 | $124,740 | $40,000 | $84,740 |
| 2023 | $7,503 | $119,050 | $40,000 | $79,050 |
| 2022 | $7,360 | $116,780 | $40,000 | $76,780 |
| 2021 | $6,960 | $110,660 | $40,000 | $70,660 |
| 2020 | $6,960 | $110,660 | $40,000 | $70,660 |
| 2019 | $6,726 | $106,980 | $0 | $0 |
| 2018 | $6,764 | $107,580 | $0 | $0 |
| 2017 | $13,559 | $213,520 | $0 | $0 |
| 2016 | $5,982 | $95,260 | $0 | $0 |
| 2013 | $5,781 | $131,480 | $0 | $0 |
Agents Affiliated with this Home
-
Grace Pond

Seller's Agent in 2016
Grace Pond
Roberts Realty Group Inc
(251) 232-8903
5 in this area
125 Total Sales
-
Allison Huddle
A
Buyer's Agent in 2016
Allison Huddle
L L B & B, Inc.
(251) 422-4460
3 in this area
64 Total Sales
Map
Source: Baldwin REALTORS®
MLS Number: 231677
APN: 28-05-22-1-002-080
- 65 Byrnes Blvd
- 8 Kingsway
- 4251 Jordan Ln
- 4 Kingsway
- 4201 Rochester Rd
- 4272 Bit And Spur Rd Unit 12
- 3 Canterbury Park
- 54 Turnin Ln
- 229 Rochester Rd
- 212 Lakewood Dr W
- 117 Pinebrook Dr W
- 118 Pinebrook Dr E
- 0 Canterbury Park Unit 7381818
- 0 Canterbury Park Unit 7381815
- 0 Canterbury Park Unit 7381808
- 0 Canterbury Park Unit 7381801
- 0 Canterbury Park Unit 7381790
- 0 Canterbury Park Unit 7381783
- 0 Canterbury Park Unit 7381658
- 0 Canterbury Park Unit 7381643

