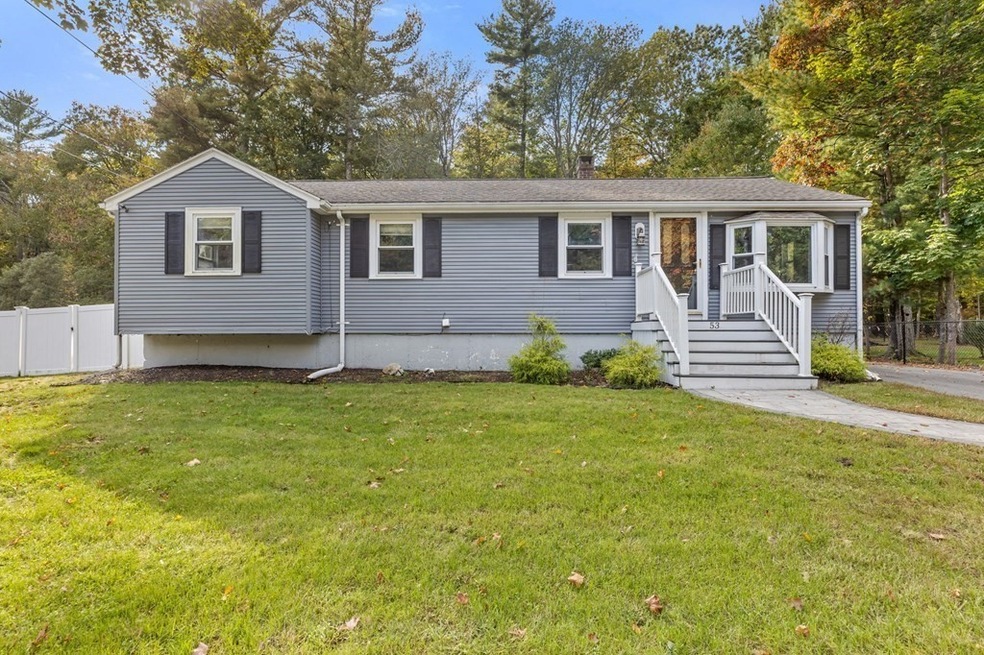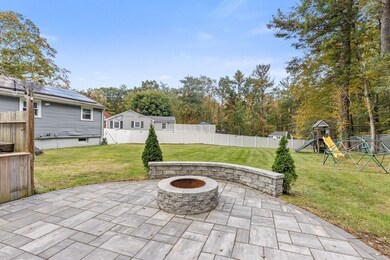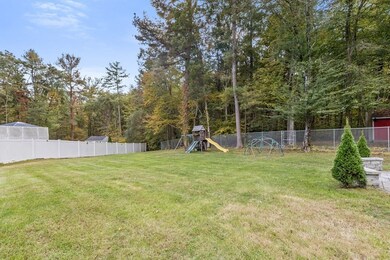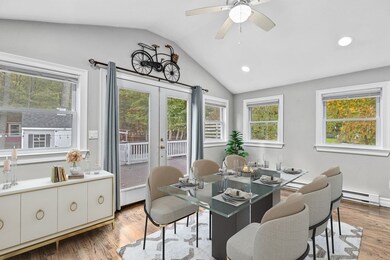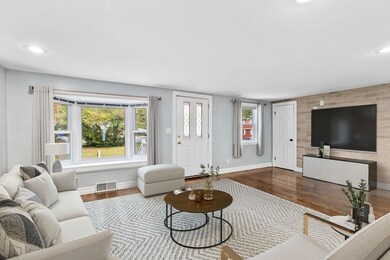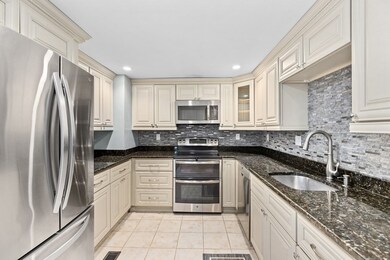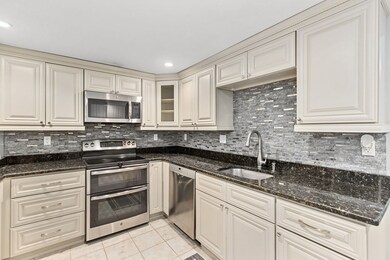
53 Lewis Park Rockland, MA 02370
Highlights
- Spa
- Deck
- Wood Flooring
- Sauna
- Ranch Style House
- Solid Surface Countertops
About This Home
As of December 2023*OPEN HOUSES CANCELED- OFFER ACCEPTED* Welcome to this charming three-bedroom, one bathroom home located in a peaceful neighborhood. Upon entering you will be greeted by the cozy living area, perfect for relaxing and entertaining guests. The kitchen boasts modern appliances and ample cabinet space. The three bedrooms offer plenty of space for a growing family or for use as a guest room. Outside you'll find a beautifully landscaped backyard and patio, perfect for hosting outdoor gatherings. Upgrades throughout, refinished hardwood floors, stainless steel appliances, new shed, central air, new washer and dryer, and half-finished basement with plumbed half bath. This house is conveniently situated near shopping centers, parks, and schools, making it an ideal choice for families or individuals seeking a quiet ambiance. Don't miss the opportunity to call this delightful house your home!
Co-Listed By
Kelly Smith
Conway - Hull License #455027269
Last Buyer's Agent
Michael Gavrilles
Redfin Corp.

Home Details
Home Type
- Single Family
Est. Annual Taxes
- $6,205
Year Built
- Built in 1957
Lot Details
- 0.29 Acre Lot
Home Design
- Ranch Style House
- Frame Construction
- Shingle Roof
- Concrete Perimeter Foundation
Interior Spaces
- 1,309 Sq Ft Home
- Ceiling Fan
- Recessed Lighting
- Bay Window
- Sauna
Kitchen
- Range
- Microwave
- Plumbed For Ice Maker
- Dishwasher
- Stainless Steel Appliances
- Solid Surface Countertops
Flooring
- Wood
- Ceramic Tile
Bedrooms and Bathrooms
- 3 Bedrooms
- 1 Full Bathroom
Laundry
- ENERGY STAR Qualified Dryer
- Dryer
- ENERGY STAR Qualified Washer
Basement
- Partial Basement
- Exterior Basement Entry
Parking
- 4 Car Parking Spaces
- Driveway
- Paved Parking
- Open Parking
Outdoor Features
- Spa
- Deck
- Patio
- Outdoor Storage
Utilities
- Forced Air Heating and Cooling System
- Heating System Uses Oil
- Generator Hookup
- Power Generator
Community Details
- No Home Owners Association
Listing and Financial Details
- Assessor Parcel Number M:66 B:0 L:50,1159616
Ownership History
Purchase Details
Home Financials for this Owner
Home Financials are based on the most recent Mortgage that was taken out on this home.Map
Similar Homes in Rockland, MA
Home Values in the Area
Average Home Value in this Area
Purchase History
| Date | Type | Sale Price | Title Company |
|---|---|---|---|
| Deed | $283,000 | -- |
Mortgage History
| Date | Status | Loan Amount | Loan Type |
|---|---|---|---|
| Open | $558,195 | VA | |
| Closed | $536,287 | Purchase Money Mortgage | |
| Closed | $130,000 | Credit Line Revolving | |
| Closed | $10,799 | FHA | |
| Closed | $290,954 | FHA | |
| Closed | $211,000 | No Value Available | |
| Closed | $226,400 | Purchase Money Mortgage |
Property History
| Date | Event | Price | Change | Sq Ft Price |
|---|---|---|---|---|
| 12/22/2023 12/22/23 | Sold | $525,000 | -4.4% | $401 / Sq Ft |
| 10/28/2023 10/28/23 | Pending | -- | -- | -- |
| 10/19/2023 10/19/23 | For Sale | $549,000 | +82.4% | $419 / Sq Ft |
| 06/23/2017 06/23/17 | Sold | $301,000 | +5.6% | $251 / Sq Ft |
| 05/17/2017 05/17/17 | Pending | -- | -- | -- |
| 05/08/2017 05/08/17 | For Sale | $285,000 | -- | $238 / Sq Ft |
Tax History
| Year | Tax Paid | Tax Assessment Tax Assessment Total Assessment is a certain percentage of the fair market value that is determined by local assessors to be the total taxable value of land and additions on the property. | Land | Improvement |
|---|---|---|---|---|
| 2025 | $6,389 | $467,400 | $227,500 | $239,900 |
| 2024 | $6,245 | $444,200 | $214,600 | $229,600 |
| 2023 | $6,205 | $407,700 | $196,900 | $210,800 |
| 2022 | $5,981 | $357,100 | $171,200 | $185,900 |
| 2021 | $6,358 | $318,100 | $155,600 | $162,500 |
| 2020 | $6,276 | $305,100 | $148,200 | $156,900 |
| 2019 | $513 | $290,800 | $141,200 | $149,600 |
| 2018 | $511 | $266,000 | $141,200 | $124,800 |
| 2017 | $4,709 | $254,800 | $141,200 | $113,600 |
| 2016 | $4,390 | $237,400 | $135,800 | $101,600 |
| 2015 | $4,194 | $220,400 | $126,900 | $93,500 |
| 2014 | $3,963 | $216,100 | $124,400 | $91,700 |
Source: MLS Property Information Network (MLS PIN)
MLS Number: 73172414
APN: ROCK-000066-000000-000050
- 323 Spring St
- 309 Spring St
- 51 Willow Pond Dr
- 177 Jean Carol Rd
- 522 Summer St
- 20 Pat Rose Way
- 27 Heritage Dr
- 202 Jean Carol Rd
- 7 Beechwood Ln
- 250 Concord St
- 48 Centre Ave
- 47 Centre Ave
- 15 Thayer Terrace
- 10-12 Spring St
- 29 Beechwood Ln
- 24 Union St Unit B
- 50 Arlington St
- 48 Union St
- 34 Clark Rd
- 225 W Water St
