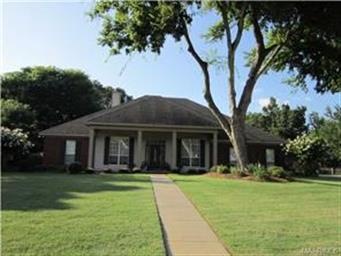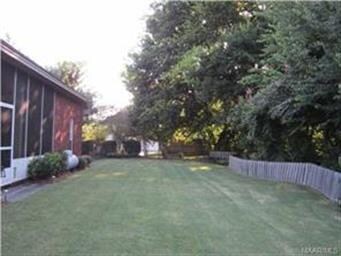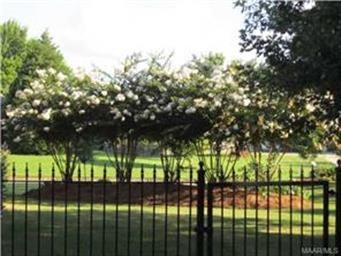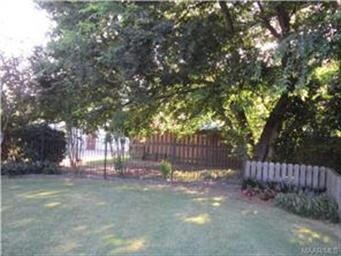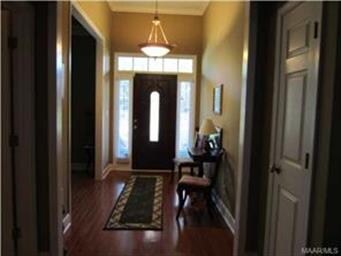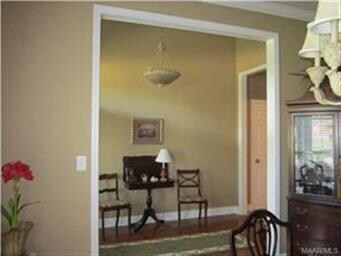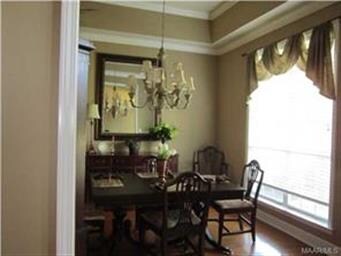
53 Meadow Wood Wetumpka, AL 36093
Highlights
- Deck
- Wood Flooring
- 2 Car Attached Garage
- Redland Elementary School Rated A-
- Screened Porch
- Tray Ceiling
About This Home
As of December 2021Beautifully Remodeled 4 Bedroom 2 1/2 Bath. A home which offers the opportunity to be in the Redland School district in the lovely and very special community of Wildwood (within six miles of Montgomery and without the need for the toll bridge) where neighbors really enjoy each other. Many homes in Wildwood are well over $400,000. The kitchen has a large pantry and lots of cabinets. The seller has installed granite counters, tile back splash, new sink and faucet in the kitchen. Butler's pantry between the dining room and kitchen with granite counters and glass fronted upper cabinets. Four nice sized bedrooms and two and one half baths. The Jack and Jill bath has two sinks and then a third sink for the adjoining bedroom. Many light fixtures have been updated and there is fresh new paint and carpet. In addition to great bedroom closet space there is a huge hall storage closet perfect for holiday decorations. The master bathroom features a garden tub and new ceramic tile shower with decorative tile band around both the shower and tub. The shower head can be set to your personal desired temperature. Great Room has built in cabinets and a fireplace with gas logs. Heating and cooling system is about five years old. Two car garage and a two car parking pad off the driveway. Outside is very soothing and private. A screened porch looks out to the deck and all of the crape myrtle blooming. Beautifully landscaped yet so easy to maintain. Wrought iron gates and fencing complete the elegance of the landscape. Please take a moment to look at the pictures as words just don't do this home justice.
Last Agent to Sell the Property
Mary Jane Sanford
Realty Central - Montgomery License #045091 Listed on: 07/18/2013
Last Buyer's Agent
Kattrina Parsons
ARC Realty-Elmore License #0090107

Home Details
Home Type
- Single Family
Est. Annual Taxes
- $738
Year Built
- Built in 1998
Lot Details
- 1.25 Acre Lot
- Property is Fully Fenced
- Privacy Fence
HOA Fees
- $15 Monthly HOA Fees
Home Design
- Brick Exterior Construction
- Slab Foundation
- Roof Vent Fans
- Vinyl Trim
Interior Spaces
- 2,424 Sq Ft Home
- 1-Story Property
- Tray Ceiling
- Ceiling height of 9 feet or more
- Ceiling Fan
- Factory Built Fireplace
- Gas Log Fireplace
- Double Pane Windows
- Blinds
- Insulated Doors
- Screened Porch
- Washer and Dryer Hookup
Kitchen
- Breakfast Bar
- Self-Cleaning Convection Oven
- Electric Range
- Microwave
- Ice Maker
Flooring
- Wood
- Wall to Wall Carpet
- Laminate
- Tile
Bedrooms and Bathrooms
- 4 Bedrooms
- Walk-In Closet
- Double Vanity
- Garden Bath
- Separate Shower
- Linen Closet In Bathroom
Home Security
- Home Security System
- Fire and Smoke Detector
Parking
- 2 Car Attached Garage
- Parking Pad
- Garage Door Opener
Outdoor Features
- Deck
Schools
- Redland Elementary School
- Wetumpka Middle School
- Wetumpka High School
Utilities
- Heat Pump System
- Propane
- Electric Water Heater
- Septic System
- High Speed Internet
- Cable TV Available
Community Details
- Association fees include ground keeping
Listing and Financial Details
- Assessor Parcel Number 29 24 02 09 0 002 013 000
Ownership History
Purchase Details
Home Financials for this Owner
Home Financials are based on the most recent Mortgage that was taken out on this home.Purchase Details
Home Financials for this Owner
Home Financials are based on the most recent Mortgage that was taken out on this home.Purchase Details
Similar Homes in Wetumpka, AL
Home Values in the Area
Average Home Value in this Area
Purchase History
| Date | Type | Sale Price | Title Company |
|---|---|---|---|
| Warranty Deed | $290,000 | None Available | |
| Warranty Deed | -- | -- | |
| Quit Claim Deed | -- | -- |
Mortgage History
| Date | Status | Loan Amount | Loan Type |
|---|---|---|---|
| Previous Owner | $130,000 | No Value Available |
Property History
| Date | Event | Price | Change | Sq Ft Price |
|---|---|---|---|---|
| 12/15/2021 12/15/21 | Sold | $290,000 | +3.6% | $120 / Sq Ft |
| 12/09/2021 12/09/21 | Pending | -- | -- | -- |
| 11/10/2021 11/10/21 | For Sale | $280,000 | +17.2% | $116 / Sq Ft |
| 08/29/2013 08/29/13 | Sold | $239,000 | 0.0% | $99 / Sq Ft |
| 08/29/2013 08/29/13 | Pending | -- | -- | -- |
| 07/18/2013 07/18/13 | For Sale | $239,000 | -- | $99 / Sq Ft |
Tax History Compared to Growth
Tax History
| Year | Tax Paid | Tax Assessment Tax Assessment Total Assessment is a certain percentage of the fair market value that is determined by local assessors to be the total taxable value of land and additions on the property. | Land | Improvement |
|---|---|---|---|---|
| 2024 | $738 | $29,240 | $0 | $0 |
| 2023 | $738 | $295,800 | $45,000 | $250,800 |
| 2022 | $540 | $23,310 | $4,500 | $18,810 |
| 2021 | $546 | $23,560 | $4,500 | $19,060 |
| 2020 | $559 | $24,070 | $4,500 | $19,570 |
| 2019 | $566 | $24,330 | $4,500 | $19,830 |
| 2018 | $553 | $23,830 | $4,500 | $19,330 |
| 2017 | $553 | $23,840 | $4,502 | $19,338 |
| 2016 | $603 | $23,830 | $4,500 | $19,330 |
| 2014 | $628 | $248,100 | $45,000 | $203,100 |
Agents Affiliated with this Home
-
Pat Watkins

Seller's Agent in 2021
Pat Watkins
RE/MAX
(334) 323-1111
142 Total Sales
-
Paul Blankenship

Buyer's Agent in 2021
Paul Blankenship
First Call Realty of Montg
(256) 794-2808
12 Total Sales
-
M
Seller's Agent in 2013
Mary Jane Sanford
Realty Central - Montgomery
-
K
Buyer's Agent in 2013
Kattrina Parsons
ARC Realty-Elmore
Map
Source: Montgomery Area Association of REALTORS®
MLS Number: 302938
APN: 24-02-09-0-002-013000-0
- 240 Winding Wood Dr
- 760 Winding Wood Dr
- 378 Winding Wood Dr
- 506 Winding Wood Dr
- 79 Birchwood Ln
- 393 River Ridge Rd
- 125 Greenfield Place
- 14 Azaleawood Dr
- 76 Willow Springs Rd
- 311 Alston Dr
- 235 Midland Dr
- 78 Hillston Dr
- 65 Plantation Rd
- 654 Old Jasmine Hill Rd
- 3748 Jasmine Hill Rd
- 194 Westcott Dr
- 10 Westcott Dr
- 6 Village Knoll
- 329 Stonegate Trail
- LOT 11 Busch Hill Dr
