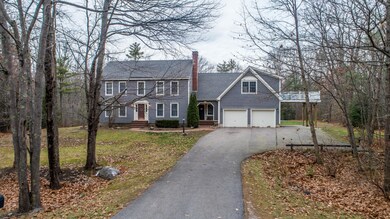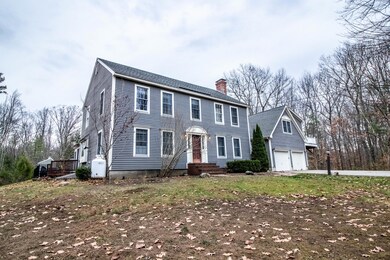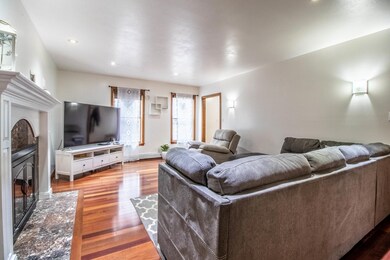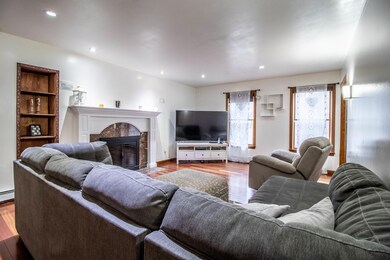
53 Moses Carr Rd Rollinsford, NH 03869
Highlights
- View of Trees or Woods
- Colonial Architecture
- Wood Flooring
- 7.43 Acre Lot
- Wooded Lot
- 1 Fireplace
About This Home
As of January 2021Need SPACE & Love Privacy? All the VALUE is right here! LIVE YOUR BEST LIFE AT HOME in this executive neighborhood on 7.43 acres that allows animals - bring the chickens! Enjoy paying no income tax, with access to Marshwood Middle & High School - it's the best of both worlds! Got a family member who needs their independence & to be closeby? The inlaw has a kitchen, living room & bedroom, & slider to a huge composite deck.This is the home where everyone gathers - seasons extend with a heated, saltwater inground pool, hot tub, & 3 season porch...the perfect place to entertain & relax! The kitchen is the real showstopper, with travertine & Brazilian cherry floors, plus granite & black ss appliances, an Italian tile backsplash & a generous island where all the goodies are showcased! The granite bar brings the dining room & kitchen together, so the conversation flows while you're creating masterpieces & beverages...Espresso anyone?! The wood fireplace in the living room & the efficient pellet stove are great sources of heat & ambiance galore! The master suite is lovely, with double sinks, a custom tile step-in shower, & a bidet...plus that closet ~ Amazing! Go ahead - pull up a chair! The wood floors extend upstairs too! 2 spacious bedrooms & the guest bath with tile accents & flooring round out the 2nd floor. Need an office? The finished basement room is perfect for zoom calls or perhaps you'd like to get a workout in - this home can accommodate! With a Buderus furnace & a generator hookup, quality & space meet peace of mind. Welcome Home <3
Last Agent to Sell the Property
Keller Williams Coastal and Lakes & Mountains Realty Listed on: 12/10/2020

Last Buyer's Agent
Keller Williams Coastal and Lakes & Mountains Realty Listed on: 12/10/2020

Home Details
Home Type
- Single Family
Est. Annual Taxes
- $11,456
Year Built
- Built in 1986
Lot Details
- 7.43 Acre Lot
- Rural Setting
- Wooded Lot
- Property is zoned 40
Parking
- 2 Car Garage
- Driveway
Home Design
- Colonial Architecture
- Wood Frame Construction
- Shingle Roof
- Vinyl Siding
Interior Spaces
- 1 Fireplace
- Views of Woods
Flooring
- Wood
- Carpet
Bedrooms and Bathrooms
- 4 Bedrooms
Basement
- Basement Fills Entire Space Under The House
- Exterior Basement Entry
Utilities
- No Cooling
- Heating System Uses Oil
- Hot Water Heating System
- Private Water Source
- Gas Water Heater
- Private Sewer
Community Details
- No Home Owners Association
Listing and Financial Details
- Tax Lot 2
- Assessor Parcel Number 53MosesCarrRollinsford03869
Ownership History
Purchase Details
Home Financials for this Owner
Home Financials are based on the most recent Mortgage that was taken out on this home.Purchase Details
Home Financials for this Owner
Home Financials are based on the most recent Mortgage that was taken out on this home.Purchase Details
Home Financials for this Owner
Home Financials are based on the most recent Mortgage that was taken out on this home.Purchase Details
Home Financials for this Owner
Home Financials are based on the most recent Mortgage that was taken out on this home.Similar Home in Rollinsford, NH
Home Values in the Area
Average Home Value in this Area
Purchase History
| Date | Type | Sale Price | Title Company |
|---|---|---|---|
| Warranty Deed | $608,400 | None Available | |
| Warranty Deed | $608,400 | None Available | |
| Warranty Deed | $500,000 | -- | |
| Warranty Deed | $500,000 | -- | |
| Warranty Deed | $500,000 | -- | |
| Warranty Deed | $500,000 | -- | |
| Warranty Deed | $435,000 | -- | |
| Warranty Deed | $435,000 | -- |
Mortgage History
| Date | Status | Loan Amount | Loan Type |
|---|---|---|---|
| Open | $108,320 | Stand Alone Refi Refinance Of Original Loan | |
| Open | $621,600 | VA | |
| Closed | $621,600 | VA | |
| Previous Owner | $348,000 | Adjustable Rate Mortgage/ARM | |
| Closed | $0 | No Value Available |
Property History
| Date | Event | Price | Change | Sq Ft Price |
|---|---|---|---|---|
| 01/22/2021 01/22/21 | Sold | $608,333 | -6.4% | $195 / Sq Ft |
| 12/15/2020 12/15/20 | Pending | -- | -- | -- |
| 12/10/2020 12/10/20 | For Sale | $649,900 | +30.0% | $208 / Sq Ft |
| 01/25/2016 01/25/16 | Sold | $500,000 | -4.8% | $141 / Sq Ft |
| 10/09/2015 10/09/15 | Pending | -- | -- | -- |
| 10/09/2015 10/09/15 | For Sale | $525,000 | 0.0% | $148 / Sq Ft |
| 08/04/2014 08/04/14 | Rented | $3,000 | 0.0% | -- |
| 08/04/2014 08/04/14 | For Rent | $3,000 | 0.0% | -- |
| 08/20/2012 08/20/12 | Sold | $500,000 | 0.0% | $159 / Sq Ft |
| 06/19/2012 06/19/12 | Pending | -- | -- | -- |
| 02/05/2012 02/05/12 | For Sale | $499,900 | -- | $159 / Sq Ft |
Tax History Compared to Growth
Tax History
| Year | Tax Paid | Tax Assessment Tax Assessment Total Assessment is a certain percentage of the fair market value that is determined by local assessors to be the total taxable value of land and additions on the property. | Land | Improvement |
|---|---|---|---|---|
| 2024 | $13,729 | $836,600 | $365,400 | $471,200 |
| 2023 | $12,867 | $836,600 | $365,400 | $471,200 |
| 2022 | $12,393 | $833,400 | $365,400 | $468,000 |
| 2021 | $12,353 | $506,700 | $183,900 | $322,800 |
| 2020 | $12,505 | $506,700 | $183,900 | $322,800 |
| 2019 | $11,456 | $506,700 | $183,900 | $322,800 |
| 2018 | $12,232 | $506,700 | $183,900 | $322,800 |
| 2016 | $12,149 | $434,200 | $136,900 | $297,300 |
| 2015 | $11,910 | $434,200 | $136,900 | $297,300 |
| 2014 | $11,506 | $434,200 | $136,900 | $297,300 |
| 2013 | $11,671 | $434,200 | $136,900 | $297,300 |
Agents Affiliated with this Home
-

Seller's Agent in 2021
Christina Laroche
Keller Williams Coastal and Lakes & Mountains Realty
(603) 833-6476
1 in this area
111 Total Sales
-

Seller's Agent in 2016
Jamieson Duston
Duston Leddy Real Estate
(603) 365-5848
1 in this area
193 Total Sales
-

Buyer's Agent in 2016
Marty Patrizi
EXP Realty
(800) 450-7784
6 Total Sales
Map
Source: Maine Listings
MLS Number: 1477952
APN: ROLL-000002-000000-000002-000040
- 571 Rollins Rd
- 305 Green St
- 268 Green St
- 357 Main St
- 3 Daniel St
- 242 Green St
- 223 Green St
- 18 Bourque St
- 85 Buffumsville Rd
- 8 Chesley Ave
- 14 Chesley Ave
- 411 Foundry St
- 129 Indigo Hill Rd
- 62 Indigo Hill Rd
- 6 General John Sullivan Way
- 352 High St
- 8 Myrtle St
- 27 Powerhouse Rd
- 441 & 455 Main St
- 455 Main St







