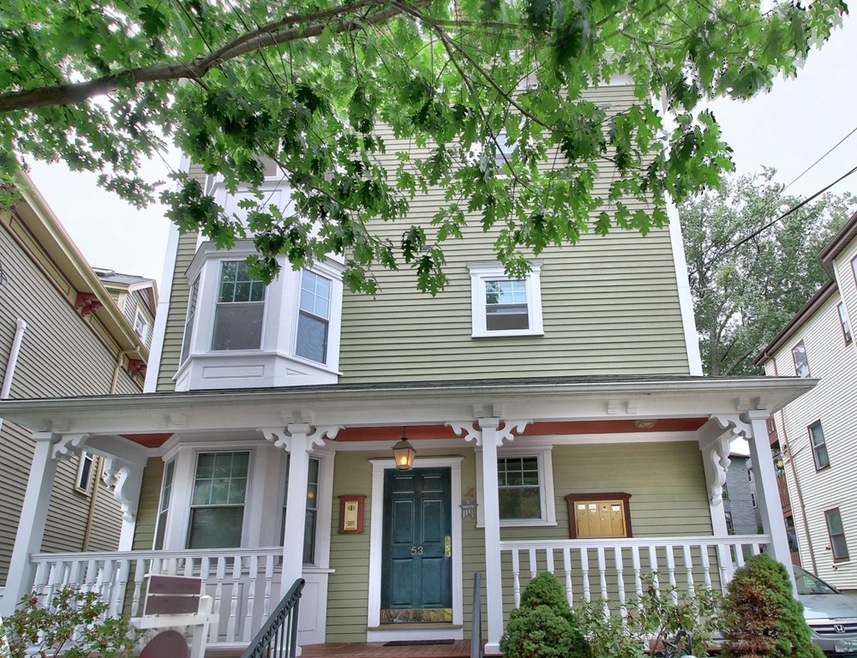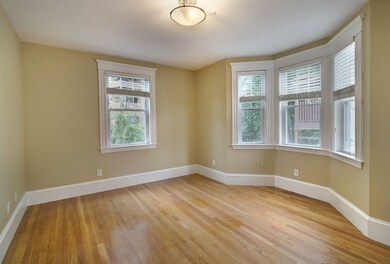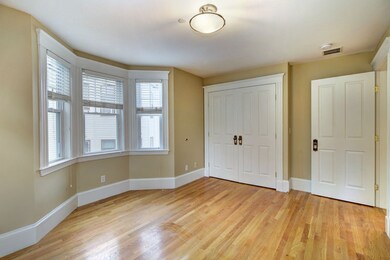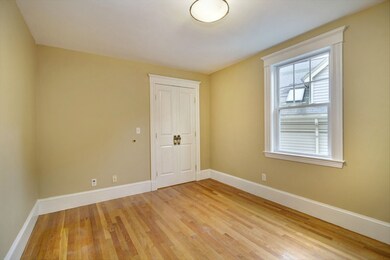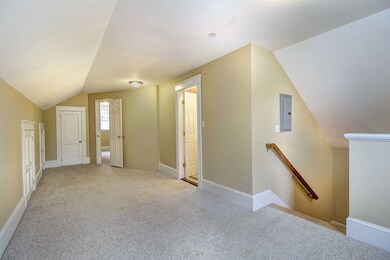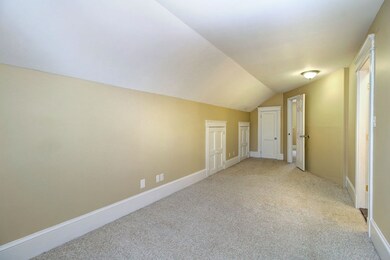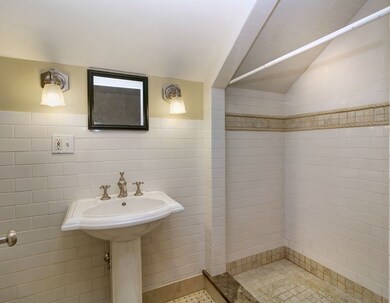
53 Mozart St Unit 3 Jamaica Plain, MA 02130
Jamaica Plain NeighborhoodHighlights
- Wood Flooring
- Forced Air Heating and Cooling System
- 2-minute walk to Mozart Park
- Intercom
About This Home
As of December 2018Exceptional value and opportunity to live and or invest in one of Boston's most dynamic neighborhoods - Jamaica Plain "JP" known by the locals. This 2 level condo built in 2001 renovated in 2009 offers 3 bedrooms, 2 full baths 2 bedrooms on 1st floor and Master bedroom on 2nd floor with office or another bedroom - great for INVESTORS ! A spacious living room open to the kitchen with granite counters and dark hardwood cabinets with stainless steel refrigerator. This condo is settled in amongst your classic quiet two and three family home neighborhood. Private storage unit in basement with Washer & Dryer. Heating and AC on top floor with 1 assigned Parking. Awesome public transportation - Close to Jackson Sq and Stony Brook T Stations - Commute ideal for Students looking to live off campus and for those working in and around Boston. Bike Path follows Orange Line. Surrounded by the Emerald Necklace Conservation, Arnold Arboretum, Franklin Park and Jamaica Pond, a Great place to live!
Last Agent to Sell the Property
Jack Lister
Berkshire Hathaway HomeServices Verani Realty Listed on: 09/23/2018

Property Details
Home Type
- Condominium
Est. Annual Taxes
- $8,229
Year Built
- Built in 2001
Lot Details
- Year Round Access
HOA Fees
- $205 per month
Kitchen
- Range<<rangeHoodToken>>
- Dishwasher
- Disposal
Flooring
- Wood
- Wall to Wall Carpet
Laundry
- Dryer
- Washer
Utilities
- Forced Air Heating and Cooling System
- Heating System Uses Gas
- Natural Gas Water Heater
- Cable TV Available
Additional Features
- Basement
Community Details
- Call for details about the types of pets allowed
Listing and Financial Details
- Assessor Parcel Number 1002716006
Ownership History
Purchase Details
Home Financials for this Owner
Home Financials are based on the most recent Mortgage that was taken out on this home.Purchase Details
Home Financials for this Owner
Home Financials are based on the most recent Mortgage that was taken out on this home.Similar Homes in the area
Home Values in the Area
Average Home Value in this Area
Purchase History
| Date | Type | Sale Price | Title Company |
|---|---|---|---|
| Not Resolvable | $642,500 | -- | |
| Deed | $320,000 | -- | |
| Deed | $320,000 | -- |
Mortgage History
| Date | Status | Loan Amount | Loan Type |
|---|---|---|---|
| Previous Owner | $256,000 | Purchase Money Mortgage |
Property History
| Date | Event | Price | Change | Sq Ft Price |
|---|---|---|---|---|
| 04/30/2019 04/30/19 | Rented | $4,000 | 0.0% | -- |
| 04/24/2019 04/24/19 | Under Contract | -- | -- | -- |
| 04/01/2019 04/01/19 | For Rent | $4,000 | 0.0% | -- |
| 12/14/2018 12/14/18 | Sold | $642,500 | -3.4% | $414 / Sq Ft |
| 11/17/2018 11/17/18 | Pending | -- | -- | -- |
| 09/23/2018 09/23/18 | For Sale | $665,000 | -- | $428 / Sq Ft |
Tax History Compared to Growth
Tax History
| Year | Tax Paid | Tax Assessment Tax Assessment Total Assessment is a certain percentage of the fair market value that is determined by local assessors to be the total taxable value of land and additions on the property. | Land | Improvement |
|---|---|---|---|---|
| 2025 | $8,229 | $710,600 | $0 | $710,600 |
| 2024 | $7,101 | $651,500 | $0 | $651,500 |
| 2023 | $6,790 | $632,200 | $0 | $632,200 |
| 2022 | $6,551 | $602,100 | $0 | $602,100 |
| 2021 | $6,424 | $602,100 | $0 | $602,100 |
| 2020 | $6,510 | $616,500 | $0 | $616,500 |
| 2019 | $5,725 | $543,200 | $0 | $543,200 |
| 2018 | $5,274 | $503,200 | $0 | $503,200 |
| 2017 | $4,978 | $470,100 | $0 | $470,100 |
| 2016 | $4,788 | $435,300 | $0 | $435,300 |
| 2015 | $4,397 | $363,100 | $0 | $363,100 |
| 2014 | $4,187 | $332,800 | $0 | $332,800 |
Agents Affiliated with this Home
-
Mark Carey

Seller's Agent in 2019
Mark Carey
Carey Connector
(617) 744-9468
9 Total Sales
-

Seller's Agent in 2018
Jack Lister
Berkshire Hathaway HomeServices Verani Realty
(617) 438-2460
35 Total Sales
Map
Source: MLS Property Information Network (MLS PIN)
MLS Number: 72399922
APN: JAMA-000000-000010-002716-000006
- 55 Mozart St Unit 3
- 66 Mozart St
- 8 Wyman St
- 36-38 Priesing St
- 38 Sheridan St
- 361 Centre St
- 3 Edge Hill St Unit 2
- 90 Boylston St Unit 1
- 27 Round Hill St
- 33 Round Hill St
- 26 Edge Hill St
- 192 Amory St Unit 2
- 20 Boylston St Unit 3
- 20 Boylston St Unit 1
- 175 School St Unit 2
- 32 Clive St
- 41 Bynner St
- 8 Porter St
- 195 Chestnut Ave
- 5 Mendell Way Unit 1
