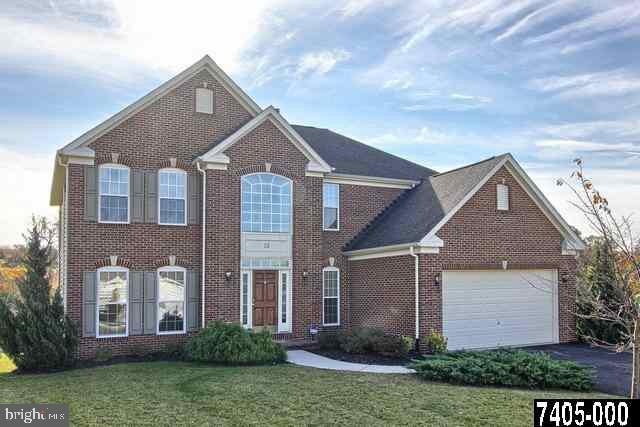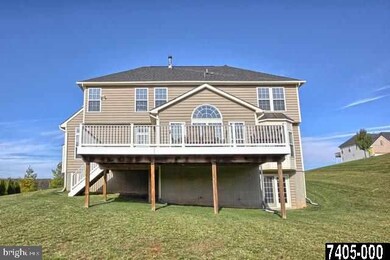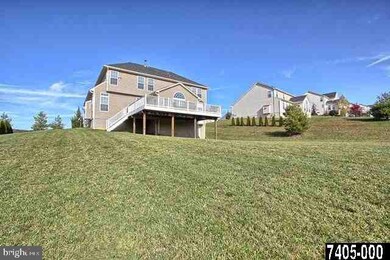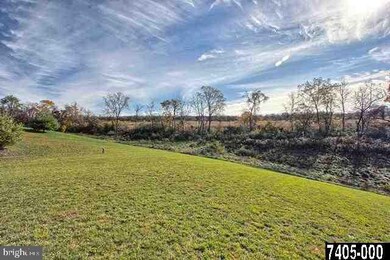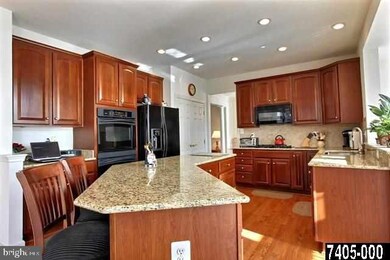
53 N Orchard View Dr Unit 55 Hanover, PA 17331
4
Beds
2.5
Baths
2,818
Sq Ft
1.03
Acres
Highlights
- Colonial Architecture
- Sun or Florida Room
- 2 Car Attached Garage
- Deck
- Formal Dining Room
- Eat-In Kitchen
About This Home
As of August 2019STUNNING 2-STORY COLONIAL SITUATED ON OVER AN AC. LOT FEATURING 4 BRs & 2.5 BA'S, GOUMET KIT. W/WALL OVENS, GAS COOKTOP, GRANITE COUNTERTOPS W/UPGRADED CHERRY CABINETS, HARDWOOD FLRS, MORNING RM, TREX DECK & CUSTOM TILE IN BOTH BA'S. HOME BACKS UP TO AN ORCHARD FOR PRIVACY. 2818 SQ.FT. ON 2 LEVELS. WALKOUT BASEMENT CAN BE FINISHED FOR ADDITIONAL LIVING SPACE.
Home Details
Home Type
- Single Family
Est. Annual Taxes
- $9,835
Year Built
- Built in 2006
Lot Details
- 1.03 Acre Lot
- South Facing Home
- Cleared Lot
HOA Fees
- $18 Monthly HOA Fees
Parking
- 2 Car Attached Garage
- Garage Door Opener
- On-Street Parking
- Off-Street Parking
Home Design
- Colonial Architecture
- Brick Exterior Construction
- Vinyl Siding
- Rough-In Plumbing
- Stick Built Home
Interior Spaces
- Property has 2 Levels
- Insulated Windows
- Family Room
- Living Room
- Formal Dining Room
- Sun or Florida Room
Kitchen
- Eat-In Kitchen
- Oven
- Built-In Microwave
- Dishwasher
- Kitchen Island
Bedrooms and Bathrooms
- 4 Bedrooms
- 2.5 Bathrooms
Laundry
- Dryer
- Washer
Basement
- Walk-Out Basement
- Basement Fills Entire Space Under The House
- Sump Pump
Home Security
- Home Security System
- Fire and Smoke Detector
Outdoor Features
- Deck
Utilities
- Forced Air Heating and Cooling System
- Well
Listing and Financial Details
- Assessor Parcel Number 0104L11022100000
Community Details
Building Details
Ownership History
Date
Name
Owned For
Owner Type
Purchase Details
Listed on
Oct 19, 2012
Closed on
Feb 28, 2013
Sold by
Fedoriw Nancy L
Bought by
Bell Gordon and Bell Jeanette
Seller's Agent
Patrick Rineman
RE/MAX Quality Service, Inc.
Buyer's Agent
Patrick Rineman
RE/MAX Quality Service, Inc.
List Price
$299,900
Sold Price
$290,000
Premium/Discount to List
-$9,900
-3.3%
Current Estimated Value
Home Financials for this Owner
Home Financials are based on the most recent Mortgage that was taken out on this home.
Estimated Appreciation
$277,335
Avg. Annual Appreciation
5.13%
Original Mortgage
$232,000
Interest Rate
2.75%
Mortgage Type
Adjustable Rate Mortgage/ARM
Purchase Details
Closed on
Dec 16, 2005
Sold by
Nvr Inc
Bought by
Fedoriw Nancy L
Home Financials for this Owner
Home Financials are based on the most recent Mortgage that was taken out on this home.
Original Mortgage
$331,960
Interest Rate
5.12%
Mortgage Type
Adjustable Rate Mortgage/ARM
Similar Homes in Hanover, PA
Create a Home Valuation Report for This Property
The Home Valuation Report is an in-depth analysis detailing your home's value as well as a comparison with similar homes in the area
Home Values in the Area
Average Home Value in this Area
Purchase History
| Date | Type | Sale Price | Title Company |
|---|---|---|---|
| Deed | $290,000 | None Available | |
| Deed | $420,995 | -- |
Source: Public Records
Mortgage History
| Date | Status | Loan Amount | Loan Type |
|---|---|---|---|
| Open | $311,367 | VA | |
| Closed | $232,000 | Adjustable Rate Mortgage/ARM | |
| Previous Owner | $40,000 | Credit Line Revolving | |
| Previous Owner | $331,960 | Adjustable Rate Mortgage/ARM |
Source: Public Records
Property History
| Date | Event | Price | Change | Sq Ft Price |
|---|---|---|---|---|
| 08/30/2019 08/30/19 | Sold | $345,000 | -1.4% | $122 / Sq Ft |
| 07/08/2019 07/08/19 | Pending | -- | -- | -- |
| 06/10/2019 06/10/19 | For Sale | $350,000 | +20.7% | $124 / Sq Ft |
| 02/28/2013 02/28/13 | Sold | $290,000 | -3.3% | $103 / Sq Ft |
| 12/17/2012 12/17/12 | Pending | -- | -- | -- |
| 10/19/2012 10/19/12 | For Sale | $299,900 | -- | $106 / Sq Ft |
Source: Bright MLS
Tax History Compared to Growth
Tax History
| Year | Tax Paid | Tax Assessment Tax Assessment Total Assessment is a certain percentage of the fair market value that is determined by local assessors to be the total taxable value of land and additions on the property. | Land | Improvement |
|---|---|---|---|---|
| 2025 | $9,835 | $440,300 | $113,900 | $326,400 |
| 2024 | $9,030 | $440,300 | $113,900 | $326,400 |
| 2023 | $8,560 | $440,300 | $113,900 | $326,400 |
| 2022 | $8,273 | $440,300 | $113,900 | $326,400 |
| 2021 | $8,040 | $440,300 | $113,900 | $326,400 |
| 2020 | $7,833 | $440,300 | $113,900 | $326,400 |
| 2019 | $3,631 | $440,300 | $113,900 | $326,400 |
| 2018 | $7,477 | $440,300 | $113,900 | $326,400 |
| 2017 | $7,135 | $440,300 | $113,900 | $326,400 |
| 2016 | -- | $440,300 | $113,900 | $326,400 |
| 2015 | -- | $439,500 | $113,900 | $325,600 |
| 2014 | -- | $439,500 | $113,900 | $325,600 |
Source: Public Records
Agents Affiliated with this Home
-
Robin Mede-Butt

Seller's Agent in 2019
Robin Mede-Butt
Iron Valley Real Estate Hanover
(717) 451-4447
172 Total Sales
-
Stacy Zaminski

Buyer's Agent in 2019
Stacy Zaminski
Iron Valley Real Estate Hanover
(717) 353-5818
89 Total Sales
-
Patrick Rineman

Seller's Agent in 2013
Patrick Rineman
RE/MAX
(717) 965-6913
77 Total Sales
Map
Source: Bright MLS
MLS Number: 1002622943
APN: 04-L11-0221-000
Nearby Homes
- 172 Fawn Hill Rd
- 1385 Abbottstown Pike
- 961 Beaver Creek Rd
- 1081 Beaver Creek Rd
- 57 Blue Heron Dr
- 85 Raptor Dr
- 896 Hershey Heights Rd
- 104 Raptor Dr
- 30 Raptor Dr
- 445 Maple Grove Rd
- 45 Broadwing Dr
- 148 Broad Wing Dr
- 123 Broadwing Dr
- 395 Green Springs Rd
- 280 Ledger Dr Unit 140
- 254 Ledger Dr Unit 142
- 268 Ledger Dr Unit 141
- 217 High Rock Rd N
- 221 Kinneman Rd Unit 28
- 799 Laurel Woods Ln
