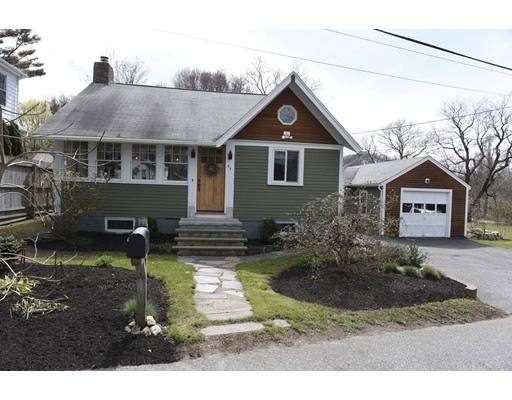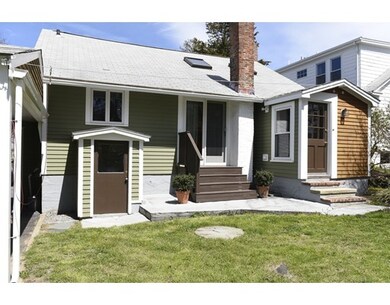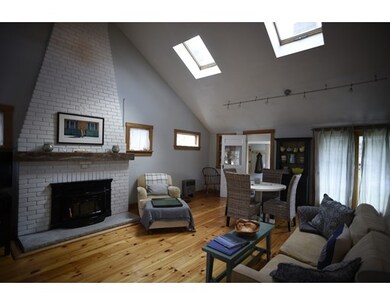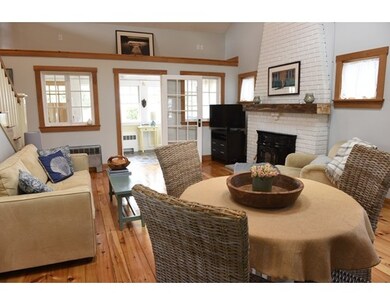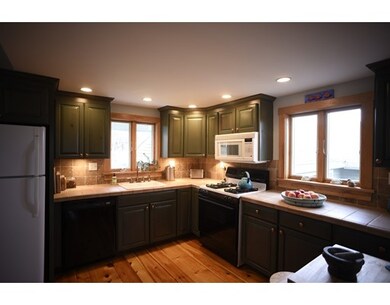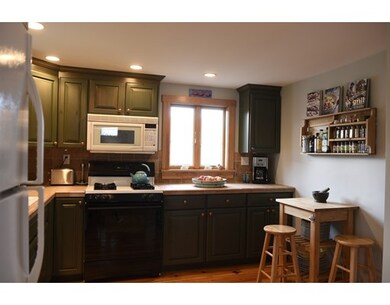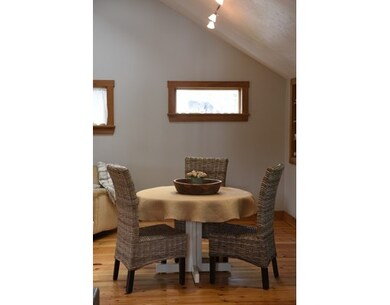
53 Norwell Ave Scituate, MA 02066
About This Home
As of June 2016Nestled on a large corner lot, just a short stroll to Egypt beach, this perfect coastal home is awaiting its new owner. Charming finishes such as wide pine floors, soaring cathedral ceiling, open living areas drenched with natural light, and cozy fireplace with efficient Hamilton wood stove insert are details that a discerning buyer is searching for. The loft is a perfect spot for a second floor bedroom or a quiet study/home office. The one car, detached garage with workshop offers ample storage and is conveniently connected to the home by a covered porch. The full, dry basement allows for future finishing to add more living area. Located in a quiet neighborhood, close to beach, harbor, and train, this location can't be beat. Convenience of gas heat, Buderus hot water system, Town Sewer, and expansion possibilities! This unique property is a gardener's dream: large fenced in vegetable garden and numerous varieties of fruit and nut trees. A very special home!
Last Agent to Sell the Property
Robin Goulding
William Raveis R.E. & Home Services License #455023007 Listed on: 04/27/2016
Home Details
Home Type
Single Family
Est. Annual Taxes
$6,042
Year Built
1930
Lot Details
0
Listing Details
- Lot Description: Corner, Paved Drive
- Property Type: Single Family
- Other Agent: 2.50
- Lead Paint: Unknown
- Year Round: Yes
- Special Features: None
- Property Sub Type: Detached
- Year Built: 1930
Interior Features
- Appliances: Range, Dishwasher, Disposal, Microwave, Refrigerator, Washer, Dryer
- Fireplaces: 1
- Has Basement: Yes
- Fireplaces: 1
- Number of Rooms: 5
- Amenities: Public Transportation, Golf Course, Bike Path, Marina, Private School, Public School, T-Station
- Electric: Circuit Breakers, 100 Amps
- Energy: Insulated Windows, Prog. Thermostat
- Flooring: Wood, Tile, Wall to Wall Carpet, Pine
- Interior Amenities: Cable Available, Whole House Fan
- Basement: Full, Interior Access, Bulkhead, Sump Pump, Concrete Floor
- Bathroom #1: First Floor, 7X6
- Kitchen: First Floor, 11X11
- Laundry Room: Basement
- Living Room: First Floor, 20X17
- Master Bedroom: First Floor, 13X11
- Master Bedroom Description: Flooring - Wall to Wall Carpet
- Oth1 Room Name: Loft
- Oth1 Dimen: 15X10
- Oth1 Dscrp: Flooring - Wood
- Oth2 Room Name: Sitting Room
- Oth2 Dimen: 16X8
- Oth2 Dscrp: Flooring - Stone/Ceramic Tile
- Oth3 Room Name: Mud Room
- Oth3 Dimen: 7X5
- Oth3 Dscrp: Flooring - Stone/Ceramic Tile
Exterior Features
- Roof: Asphalt/Fiberglass Shingles
- Construction: Frame
- Exterior: Clapboard
- Exterior Features: Patio, Covered Patio/Deck, Gutters, Screens, Fruit Trees, Garden Area, Stone Wall
- Foundation: Poured Concrete
- Beach Ownership: Public
Garage/Parking
- Garage Parking: Detached, Work Area, Side Entry
- Garage Spaces: 1
- Parking: Off-Street
- Parking Spaces: 4
Utilities
- Heating: Hot Water Baseboard, Hot Water Radiators, Gas
- Hot Water: Natural Gas
- Utility Connections: for Gas Range, Washer Hookup
- Sewer: City/Town Sewer
- Water: City/Town Water
Schools
- Elementary School: Wampatuck
- Middle School: Gates Interm.
- High School: Scituate High
Lot Info
- Zoning: RES
Ownership History
Purchase Details
Home Financials for this Owner
Home Financials are based on the most recent Mortgage that was taken out on this home.Purchase Details
Home Financials for this Owner
Home Financials are based on the most recent Mortgage that was taken out on this home.Purchase Details
Home Financials for this Owner
Home Financials are based on the most recent Mortgage that was taken out on this home.Purchase Details
Purchase Details
Home Financials for this Owner
Home Financials are based on the most recent Mortgage that was taken out on this home.Similar Home in the area
Home Values in the Area
Average Home Value in this Area
Purchase History
| Date | Type | Sale Price | Title Company |
|---|---|---|---|
| Not Resolvable | $367,500 | -- | |
| Not Resolvable | $323,000 | -- | |
| Not Resolvable | $320,000 | -- | |
| Land Court Massachusetts | $315,000 | -- | |
| Land Court Massachusetts | $195,000 | -- |
Mortgage History
| Date | Status | Loan Amount | Loan Type |
|---|---|---|---|
| Open | $294,000 | New Conventional | |
| Previous Owner | $258,400 | New Conventional | |
| Previous Owner | $240,000 | No Value Available | |
| Previous Owner | $10,117 | No Value Available | |
| Previous Owner | $240,000 | No Value Available | |
| Previous Owner | $191,987 | Purchase Money Mortgage |
Property History
| Date | Event | Price | Change | Sq Ft Price |
|---|---|---|---|---|
| 06/17/2016 06/17/16 | Sold | $367,500 | -0.6% | $340 / Sq Ft |
| 05/05/2016 05/05/16 | Pending | -- | -- | -- |
| 04/27/2016 04/27/16 | For Sale | $369,900 | +15.6% | $343 / Sq Ft |
| 07/01/2013 07/01/13 | Sold | $320,000 | -5.6% | $296 / Sq Ft |
| 05/31/2013 05/31/13 | Pending | -- | -- | -- |
| 05/26/2013 05/26/13 | For Sale | $339,000 | -- | $314 / Sq Ft |
Tax History Compared to Growth
Tax History
| Year | Tax Paid | Tax Assessment Tax Assessment Total Assessment is a certain percentage of the fair market value that is determined by local assessors to be the total taxable value of land and additions on the property. | Land | Improvement |
|---|---|---|---|---|
| 2025 | $6,042 | $604,800 | $408,900 | $195,900 |
| 2024 | $5,841 | $563,800 | $371,700 | $192,100 |
| 2023 | $4,727 | $435,100 | $337,900 | $97,200 |
| 2022 | $4,727 | $374,600 | $288,000 | $86,600 |
| 2021 | $4,495 | $337,200 | $260,600 | $76,600 |
| 2020 | $4,421 | $327,500 | $250,500 | $77,000 |
| 2019 | $4,426 | $322,100 | $245,600 | $76,500 |
| 2018 | $4,796 | $343,800 | $259,700 | $84,100 |
| 2017 | $4,692 | $333,000 | $248,900 | $84,100 |
| 2016 | $4,402 | $311,300 | $227,200 | $84,100 |
| 2015 | $3,937 | $300,500 | $216,400 | $84,100 |
Agents Affiliated with this Home
-
R
Seller's Agent in 2016
Robin Goulding
William Raveis R.E. & Home Services
-
Dawn Lynch

Buyer's Agent in 2016
Dawn Lynch
William Raveis R.E. & Home Services
(617) 922-0270
14 in this area
28 Total Sales
-
N
Seller's Agent in 2013
Nancy McBride
Coldwell Banker Realty - Hingham
-
Michelle Larnard

Buyer's Agent in 2013
Michelle Larnard
Michelle Larnard Real Estate Group LLC
(781) 264-6890
48 in this area
83 Total Sales
Map
Source: MLS Property Information Network (MLS PIN)
MLS Number: 71998320
APN: SCIT-000034-000027-000024F
- 23 Garden Rd
- 24 Fay Rd
- 223 Hatherly Rd
- 337 Tilden Rd
- 6 Dayton Rd
- 19 Borden Rd
- 355 Tilden Rd
- 382 Tilden Rd
- 55 Seaside Rd
- 63 Seaside Rd
- 36 Thelma Way Unit 36
- 31 Edith Holmes Dr
- 5 Diane Terrace Unit 5
- 17 Thelma Way Unit 85
- 28 Christopher Ln
- 23 Lois Ann Ct Unit 23
- 25 Lois Ann Ct Unit 25
- 15 Christopher Ln
- 50 Oceanside Dr
- 20 Stanton Ln
