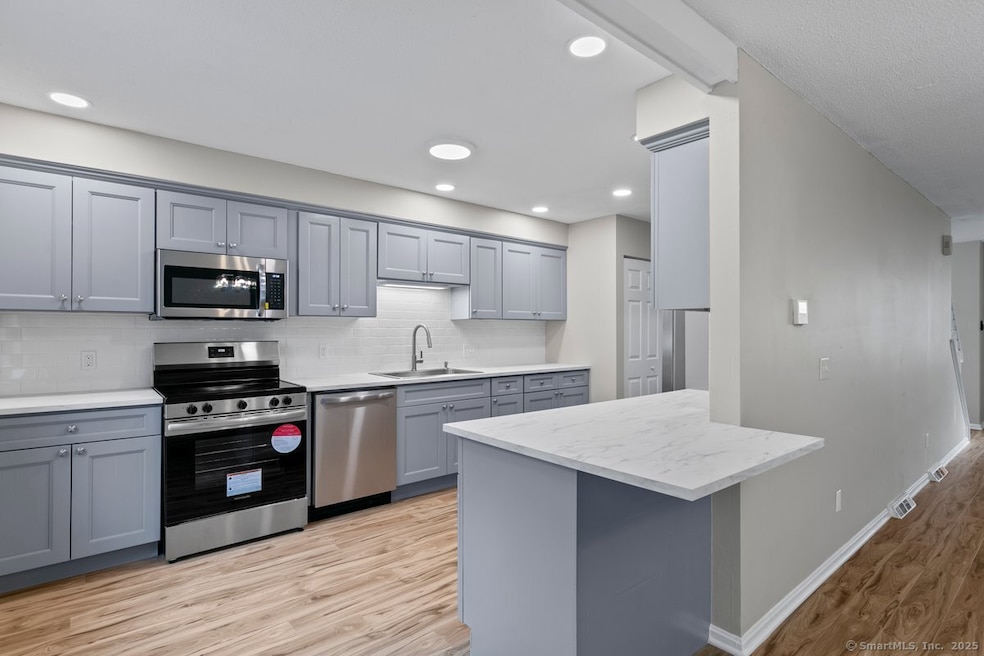
Highlights
- In Ground Pool
- Patio
- Central Air
- Attic
About This Home
As of February 2025Beautifully renovated and move-in ready, this stunning townhouse boasts 3 bedrooms and 2 1/2 bathrooms. The main level greets you with a brand new kitchen featuring gorgeous shaker cabinets, stainless steel appliances, a stylish tile backsplash, and a convenient breakfast bar overlooking the dining room, which seamlessly flows into the spacious living room. New sliding glass doors lead to a private patio area, perfect for relaxing outdoors. The main level also fearures a guest bathroom and laundry for added convenience. Upstairs, you'll find a generously sized primary bedroom with double closets and a fully remodeled full bath. 2 additional bedrooms and another remodeled bathroom complete the second floor. Plus a finished lower level, perfect for a home office or playroom. This home has been thoughtfully updated throughout with new flooring, a new heating and cooling system, fresh paint, new light fixtures, recessed lighting and so much more! *New siding to be completed soon along with exterior door in primary will be removed and repaired, there will be NO deck* Unit must be owner occupied. Complex does not allow rentals Highest and best due Monday 1/6 by 6pm
Last Agent to Sell the Property
YellowBrick Real Estate LLC License #REB.0794045 Listed on: 01/03/2025

Property Details
Home Type
- Condominium
Est. Annual Taxes
- $5,186
Year Built
- Built in 1972
HOA Fees
- $321 Monthly HOA Fees
Parking
- 1 Parking Space
Home Design
- Frame Construction
- Vinyl Siding
Interior Spaces
- Partially Finished Basement
- Basement Fills Entire Space Under The House
- Attic or Crawl Hatchway Insulated
- Laundry on main level
Kitchen
- Oven or Range
- Microwave
- Dishwasher
Bedrooms and Bathrooms
- 3 Bedrooms
Outdoor Features
- In Ground Pool
- Patio
Schools
- Derby High School
Utilities
- Central Air
- Heat Pump System
- Electric Water Heater
Listing and Financial Details
- Assessor Parcel Number 1093936
Community Details
Overview
- Association fees include club house, grounds maintenance, snow removal, property management, insurance
- 92 Units
- Property managed by Orangewood W Condo Associ
Pet Policy
- Pets Allowed
Ownership History
Purchase Details
Home Financials for this Owner
Home Financials are based on the most recent Mortgage that was taken out on this home.Purchase Details
Purchase Details
Home Financials for this Owner
Home Financials are based on the most recent Mortgage that was taken out on this home.Similar Homes in Derby, CT
Home Values in the Area
Average Home Value in this Area
Purchase History
| Date | Type | Sale Price | Title Company |
|---|---|---|---|
| Executors Deed | $325,500 | None Available | |
| Executors Deed | $325,500 | None Available | |
| Warranty Deed | $225,000 | -- | |
| Warranty Deed | $225,000 | -- | |
| Warranty Deed | $105,000 | -- | |
| Warranty Deed | $105,000 | -- |
Mortgage History
| Date | Status | Loan Amount | Loan Type |
|---|---|---|---|
| Open | $260,400 | Purchase Money Mortgage | |
| Closed | $260,400 | Purchase Money Mortgage | |
| Previous Owner | $103,000 | No Value Available | |
| Previous Owner | $103,000 | No Value Available | |
| Previous Owner | $100,000 | No Value Available |
Property History
| Date | Event | Price | Change | Sq Ft Price |
|---|---|---|---|---|
| 02/07/2025 02/07/25 | Sold | $325,500 | +8.5% | $198 / Sq Ft |
| 01/03/2025 01/03/25 | For Sale | $299,900 | -- | $182 / Sq Ft |
Tax History Compared to Growth
Tax History
| Year | Tax Paid | Tax Assessment Tax Assessment Total Assessment is a certain percentage of the fair market value that is determined by local assessors to be the total taxable value of land and additions on the property. | Land | Improvement |
|---|---|---|---|---|
| 2024 | $5,186 | $120,050 | $0 | $120,050 |
| 2023 | $4,634 | $120,050 | $0 | $120,050 |
| 2022 | $4,634 | $120,050 | $0 | $120,050 |
| 2021 | $4,634 | $120,050 | $0 | $120,050 |
| 2020 | $4,889 | $111,440 | $0 | $111,440 |
| 2019 | $4,666 | $111,440 | $0 | $111,440 |
| 2018 | $4,387 | $111,440 | $0 | $111,440 |
| 2017 | $4,387 | $111,440 | $0 | $111,440 |
| 2016 | $4,387 | $111,440 | $0 | $111,440 |
| 2015 | $4,608 | $128,940 | $0 | $128,940 |
| 2014 | $4,608 | $128,940 | $0 | $128,940 |
Agents Affiliated with this Home
-
Heather Fitzgerald

Seller's Agent in 2025
Heather Fitzgerald
YellowBrick Real Estate LLC
(203) 868-6493
4 in this area
242 Total Sales
-
Jack Daniel

Buyer's Agent in 2025
Jack Daniel
RE/MAX
(416) 456-9533
1 in this area
5 Total Sales
Map
Source: SmartMLS
MLS Number: 24066468
APN: DERB-000003-000002-000037-001648
- 44 Belleview Dr
- 6 Old Farm Rd
- 14 General Wooster Rd
- 452 New Haven Ave
- 415 Northwood Dr
- 5 Homestead Ave
- 40 Derbyshire
- 7 Derbyshire
- 953 Rainbow Trail
- 127 Pleasant View Rd
- 71 Chestnut Dr
- 204 New Haven Ave Unit 8F
- 86 Pulaski Hwy
- 401 Hilltop Rd
- 15 Golden Rod Dr
- 9 Farrel Dr
- 15 Finney Street Extension
- 196 New Haven Ave Unit 322
- 196 New Haven Ave Unit 217
- 196 New Haven Ave Unit 218
