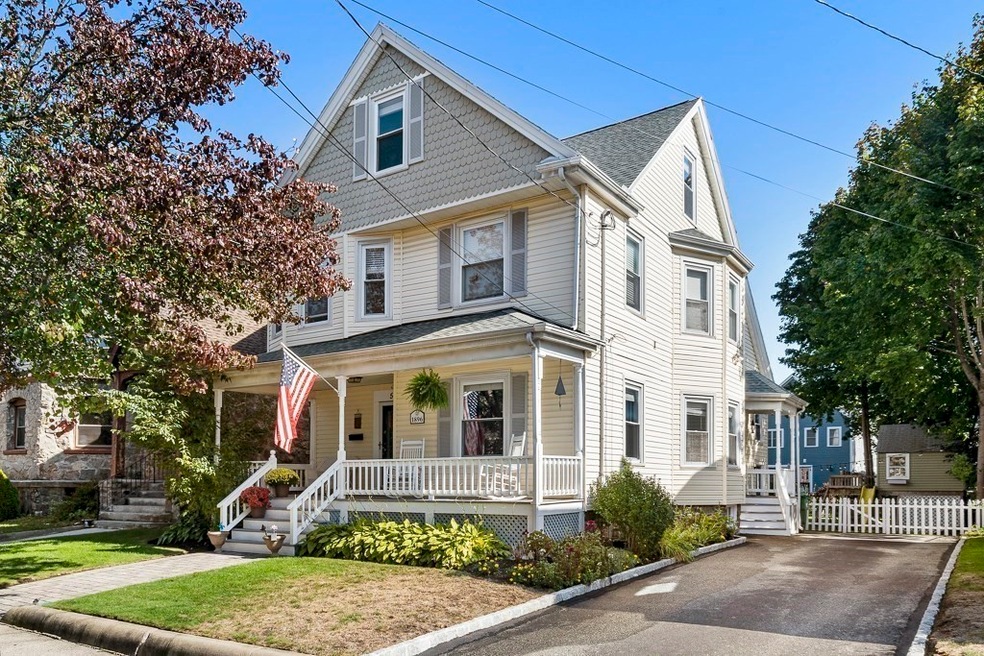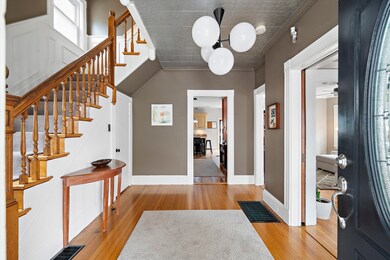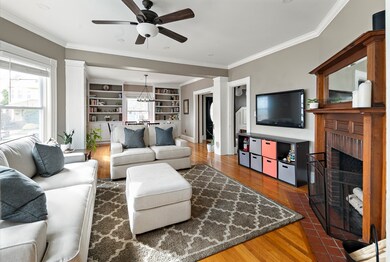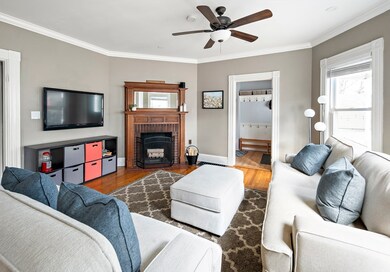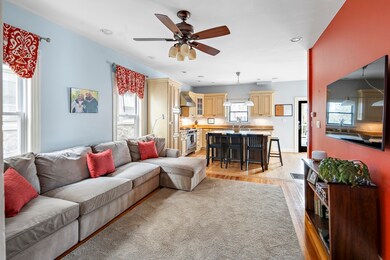
53 Otis St Medford, MA 02155
Glenwood NeighborhoodHighlights
- Open Floorplan
- Colonial Architecture
- Wood Burning Stove
- Custom Closet System
- Deck
- 3-minute walk to Logan Park
About This Home
As of April 2025Glennwood Neighborhood. Spacious 1896ca Colonial/Victorian blends turn-of-the-century charm with modern convenience. This home begins with a proper New England Foyer featuring pocket doors, a tin ceiling & a robust balustrade. The open-plan kitchen boasts ample cabinets, stone counters, a large breakfast island, stainless steel appliances and a family room along with glass sliders to an oversized deck, perfect for entertaining. The open living/dining room has an original wood-burning fireplace, a walk-out bay & custom built-ins. The second floor offers three bedrooms, an office, and a full bath with a jetted tub, walk-in shower, and vaulted ceiling. A separate laundry room adds convenience. The third floor features a private bedroom suite with a full bath, ideal for guests or a retreat. The large fenced-in yard & gardens are bathed in all-day sun. Also, replacement windows and a great basement workshop. Just steps to Logan Park, numerous restaurants along with easy Boston access.
Last Agent to Sell the Property
Team RE 109
Real Estate 109 Listed on: 03/26/2025
Home Details
Home Type
- Single Family
Est. Annual Taxes
- $6,909
Year Built
- Built in 1910
Lot Details
- 7,000 Sq Ft Lot
- Fenced Yard
- Fenced
- Level Lot
- Garden
Home Design
- Colonial Architecture
- Victorian Architecture
- Block Foundation
- Stone Foundation
- Frame Construction
- Blown-In Insulation
- Shingle Roof
Interior Spaces
- 2,700 Sq Ft Home
- Open Floorplan
- Vaulted Ceiling
- Ceiling Fan
- Recessed Lighting
- Decorative Lighting
- Wood Burning Stove
- Insulated Windows
- Sliding Doors
- Insulated Doors
- Living Room with Fireplace
- Home Office
Kitchen
- Stove
- Range
- Plumbed For Ice Maker
- Dishwasher
- Stainless Steel Appliances
- Kitchen Island
- Solid Surface Countertops
- Disposal
- Pot Filler
Flooring
- Wood
- Ceramic Tile
Bedrooms and Bathrooms
- 4 Bedrooms
- Primary bedroom located on third floor
- Custom Closet System
- Soaking Tub
- Bathtub with Shower
- Separate Shower
Laundry
- Laundry on upper level
- Dryer
- Washer
Unfinished Basement
- Basement Fills Entire Space Under The House
- Interior and Exterior Basement Entry
- Block Basement Construction
Home Security
- Home Security System
- Intercom
- Storm Doors
Parking
- 3 Car Parking Spaces
- Tandem Parking
- Driveway
- Paved Parking
- Open Parking
- Off-Street Parking
Outdoor Features
- Balcony
- Deck
Location
- Property is near public transit
- Property is near schools
Schools
- Mcglynn Elementary School
- Medford High School
Utilities
- Window Unit Cooling System
- Forced Air Heating System
- Heating System Uses Natural Gas
- 200+ Amp Service
- Gas Water Heater
- High Speed Internet
Listing and Financial Details
- Assessor Parcel Number M:M13 B:0106,639396
Community Details
Overview
- No Home Owners Association
- Glenwood Neighborhood Subdivision
Recreation
- Park
- Jogging Path
- Bike Trail
Ownership History
Purchase Details
Home Financials for this Owner
Home Financials are based on the most recent Mortgage that was taken out on this home.Purchase Details
Home Financials for this Owner
Home Financials are based on the most recent Mortgage that was taken out on this home.Purchase Details
Home Financials for this Owner
Home Financials are based on the most recent Mortgage that was taken out on this home.Similar Homes in Medford, MA
Home Values in the Area
Average Home Value in this Area
Purchase History
| Date | Type | Sale Price | Title Company |
|---|---|---|---|
| Deed | $1,300,000 | None Available | |
| Not Resolvable | $458,000 | -- | |
| Land Court Massachusetts | $350,000 | -- | |
| Land Court Massachusetts | $350,000 | -- |
Mortgage History
| Date | Status | Loan Amount | Loan Type |
|---|---|---|---|
| Open | $964,800 | Purchase Money Mortgage | |
| Previous Owner | $344,000 | Stand Alone Refi Refinance Of Original Loan | |
| Previous Owner | $413,500 | Stand Alone Refi Refinance Of Original Loan | |
| Previous Owner | $350,000 | Purchase Money Mortgage |
Property History
| Date | Event | Price | Change | Sq Ft Price |
|---|---|---|---|---|
| 04/18/2025 04/18/25 | Sold | $1,300,000 | +19.8% | $481 / Sq Ft |
| 04/02/2025 04/02/25 | Pending | -- | -- | -- |
| 03/26/2025 03/26/25 | For Sale | $1,085,000 | +136.9% | $402 / Sq Ft |
| 01/13/2012 01/13/12 | Sold | $458,000 | -0.4% | $153 / Sq Ft |
| 11/18/2011 11/18/11 | Pending | -- | -- | -- |
| 11/08/2011 11/08/11 | For Sale | $459,900 | -- | $153 / Sq Ft |
Tax History Compared to Growth
Tax History
| Year | Tax Paid | Tax Assessment Tax Assessment Total Assessment is a certain percentage of the fair market value that is determined by local assessors to be the total taxable value of land and additions on the property. | Land | Improvement |
|---|---|---|---|---|
| 2025 | $7,401 | $841,000 | $383,900 | $457,100 |
| 2024 | $6,909 | $810,900 | $365,600 | $445,300 |
| 2023 | $6,662 | $770,200 | $341,600 | $428,600 |
| 2022 | $6,193 | $687,300 | $310,600 | $376,700 |
| 2021 | $6,155 | $654,100 | $295,800 | $358,300 |
| 2020 | $6,066 | $660,800 | $295,800 | $365,000 |
| 2019 | $5,844 | $608,800 | $268,900 | $339,900 |
| 2018 | $5,469 | $534,100 | $244,400 | $289,700 |
| 2017 | $5,266 | $498,700 | $228,400 | $270,300 |
| 2016 | $5,066 | $452,700 | $207,700 | $245,000 |
| 2015 | $4,900 | $418,800 | $197,800 | $221,000 |
Agents Affiliated with this Home
-
T
Seller's Agent in 2025
Team RE 109
Real Estate 109
-
Peter Boyajian

Seller Co-Listing Agent in 2025
Peter Boyajian
Real Estate 109
(617) 834-4807
3 in this area
58 Total Sales
-
Chris Comeau
C
Seller Co-Listing Agent in 2025
Chris Comeau
Real Estate 109
(978) 766-5046
1 in this area
31 Total Sales
-
Tracy Shea

Buyer's Agent in 2025
Tracy Shea
Coldwell Banker Realty - Boston
(617) 697-4570
1 in this area
124 Total Sales
-
T
Seller's Agent in 2012
Tim Walls
eXp Realty
-
E
Buyer's Agent in 2012
Edward Forristall
Real Estate 109
Map
Source: MLS Property Information Network (MLS PIN)
MLS Number: 73350705
APN: MEDF-000013-000000-M000106
- 51 Logan Ave
- 156 Park St Unit 1
- 240 Salem St Unit 3C
- 19 Court St
- 38 Thatcher St
- 87 Spring St
- 25 Fulton St
- 56 Tainter St Unit 1
- 43 Tainter St
- 17 Cherry St Unit 2
- 139 Grant Ave
- 15 Walker St Unit 4
- 20 Allen Ct
- 16 Walker St Unit 16
- 21 Carney St
- 18 Carolina St
- 49 Spring St
- 37 Lambert St Unit 3
- 38 Spring St
- 75 Court St
