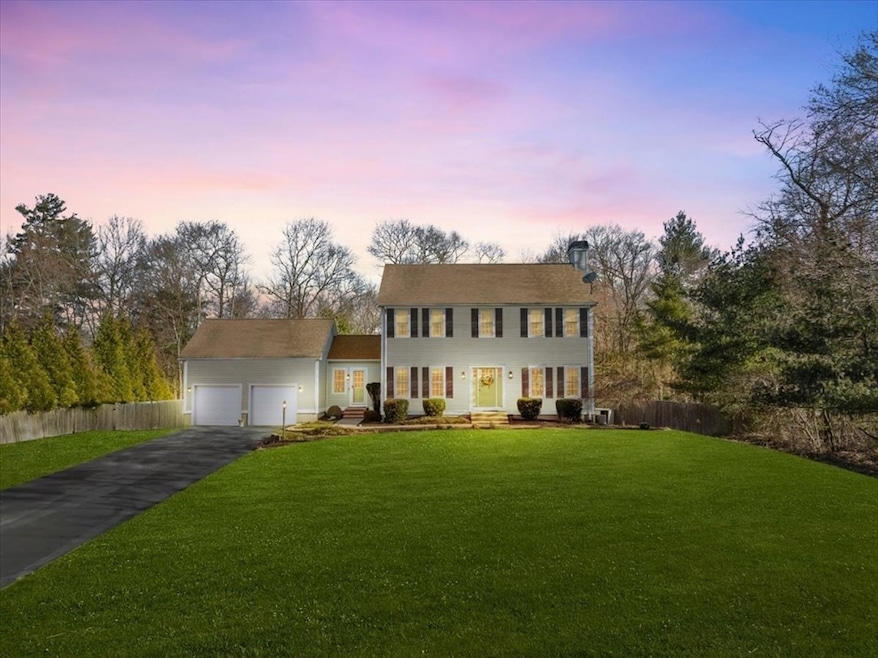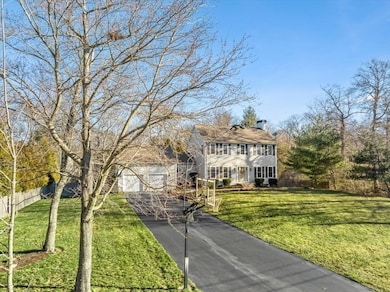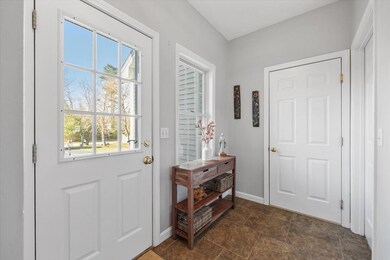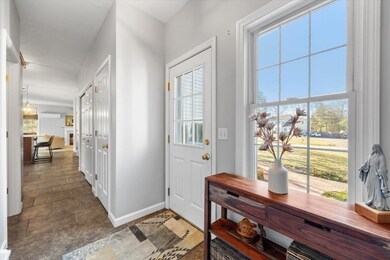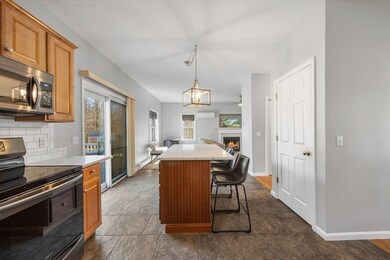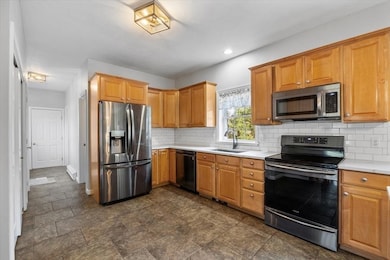
53 Parsons Walk Berkley, MA 02779
Berkley Bridge/Lower Berkley NeighborhoodEstimated Value: $733,000 - $773,000
Highlights
- Community Stables
- Open Floorplan
- Deck
- Medical Services
- Colonial Architecture
- Wood Flooring
About This Home
As of April 2024Welcome to the Preserve!! Beautiful 3 Bedroom 2 1/2 Bathroom Colonial in Desirable Parsons Walk Neighborhood. Open Concept first Floor w/ Formal Dining Room/ 9 Foot Ceilings. Large Kitchen w/ Quartz Counter Tops. Slider from Kitchen to Deck. Separate Laundry Room. Master Bedroom w/ Master Bath and walk - in closet. 2 Additional Good Size Bedrooms. Finished Basement w/ Family Room and Bar Area. 2 Car Attached Garage. Fenced in Yard. Pictures to Follow. Open House Saturday March 23 12-2, Sunday March 24 1-2
Home Details
Home Type
- Single Family
Est. Annual Taxes
- $6,800
Year Built
- Built in 2002
Lot Details
- 0.92 Acre Lot
- Cul-De-Sac
- Fenced Yard
- Fenced
- Property is zoned R1
Parking
- 2 Car Attached Garage
- Garage Door Opener
- Driveway
- Open Parking
- Off-Street Parking
Home Design
- Colonial Architecture
- Frame Construction
- Shingle Roof
- Concrete Perimeter Foundation
Interior Spaces
- 2,964 Sq Ft Home
- Open Floorplan
- Ceiling Fan
- Recessed Lighting
- Insulated Windows
- Living Room with Fireplace
Kitchen
- Range
- Microwave
- Plumbed For Ice Maker
- Dishwasher
- Kitchen Island
- Solid Surface Countertops
Flooring
- Wood
- Wall to Wall Carpet
- Ceramic Tile
Bedrooms and Bathrooms
- 3 Bedrooms
- Primary bedroom located on second floor
- Walk-In Closet
- Bathtub with Shower
Laundry
- Laundry on main level
- Washer and Electric Dryer Hookup
Finished Basement
- Basement Fills Entire Space Under The House
- Interior and Exterior Basement Entry
- Sump Pump
Outdoor Features
- Bulkhead
- Balcony
- Deck
Location
- Property is near schools
Utilities
- Ductless Heating Or Cooling System
- Central Air
- 2 Cooling Zones
- 3 Heating Zones
- Heating System Uses Oil
- Pellet Stove burns compressed wood to generate heat
- Baseboard Heating
- Generator Hookup
- 200+ Amp Service
- Power Generator
- Private Water Source
- Electric Water Heater
- Private Sewer
Listing and Financial Details
- Assessor Parcel Number M:010.0 B:0036 L:0022.0,4233767
Community Details
Overview
- No Home Owners Association
Amenities
- Medical Services
- Shops
Recreation
- Park
- Community Stables
Ownership History
Purchase Details
Home Financials for this Owner
Home Financials are based on the most recent Mortgage that was taken out on this home.Similar Homes in Berkley, MA
Home Values in the Area
Average Home Value in this Area
Purchase History
| Date | Buyer | Sale Price | Title Company |
|---|---|---|---|
| Slack Kevin M | $265,091 | -- | |
| Slack Kevin M | $265,091 | -- |
Mortgage History
| Date | Status | Borrower | Loan Amount |
|---|---|---|---|
| Open | Gibb Cody M | $430,000 | |
| Closed | Gibb Cody M | $430,000 | |
| Closed | Slack Kevin M | $164,000 | |
| Closed | Slack Kevin M | $30,000 | |
| Closed | Slack Kevin M | $157,000 | |
| Closed | Slack Kevin M | $157,000 |
Property History
| Date | Event | Price | Change | Sq Ft Price |
|---|---|---|---|---|
| 04/30/2024 04/30/24 | Sold | $730,000 | +0.7% | $246 / Sq Ft |
| 03/24/2024 03/24/24 | Pending | -- | -- | -- |
| 03/21/2024 03/21/24 | For Sale | $724,900 | -- | $245 / Sq Ft |
Tax History Compared to Growth
Tax History
| Year | Tax Paid | Tax Assessment Tax Assessment Total Assessment is a certain percentage of the fair market value that is determined by local assessors to be the total taxable value of land and additions on the property. | Land | Improvement |
|---|---|---|---|---|
| 2025 | $73 | $609,200 | $138,700 | $470,500 |
| 2024 | $6,800 | $546,200 | $119,500 | $426,700 |
| 2023 | $6,439 | $487,100 | $119,500 | $367,600 |
| 2022 | $6,306 | $458,600 | $103,900 | $354,700 |
| 2021 | $6,120 | $428,600 | $98,900 | $329,700 |
| 2020 | $6,137 | $422,400 | $87,500 | $334,900 |
| 2019 | $5,939 | $405,700 | $87,500 | $318,200 |
| 2018 | $5,433 | $387,500 | $84,100 | $303,400 |
| 2017 | $5,161 | $360,900 | $94,200 | $266,700 |
| 2016 | $4,942 | $333,000 | $94,200 | $238,800 |
| 2015 | $4,645 | $333,900 | $94,200 | $239,700 |
| 2014 | $4,418 | $344,900 | $102,300 | $242,600 |
Agents Affiliated with this Home
-
Cynthia Danksewicz

Seller's Agent in 2024
Cynthia Danksewicz
C.D. Danksewicz Realty
(508) 942-7347
1 in this area
75 Total Sales
-
George Fabrizio
G
Buyer's Agent in 2024
George Fabrizio
DreamPath Realty Inc.
(781) 589-1070
1 in this area
8 Total Sales
Map
Source: MLS Property Information Network (MLS PIN)
MLS Number: 73215122
APN: BERK-000100-000036-000220
- 53 Parsons Walk
- 51 Parsons Walk
- 26 Parsons Walk
- 24 Parsons Walk
- 38 Parsons Walk
- 49 Parsons Walk
- 28 Parsons Walk
- 22 Parsons Walk
- 25 Parson's Walk
- 27 Parsons Walk
- 25 Parsons Walk
- 36 Parsons Walk
- 30 Parsons Walk
- 23 Parsons Walk
- 47 Parsons Walk
- 21 Parsons Walk
- 20 Parsons Walk
- 31 Parsons Walk
- 19 Parsons Walk
- 33 Parsons Walk
