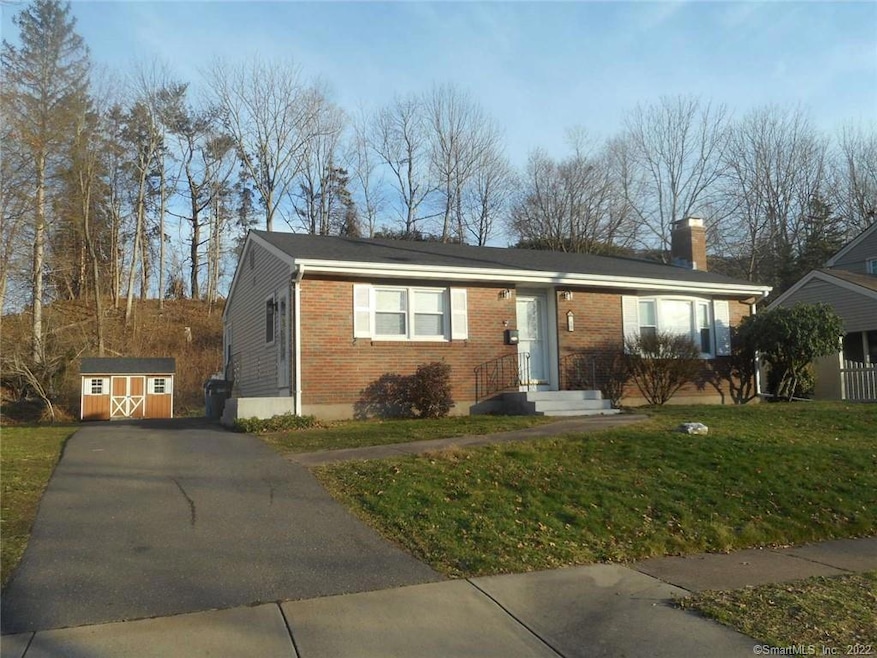
53 Philip Rd Manchester, CT 06040
Highland Park NeighborhoodEstimated Value: $308,652 - $335,000
Highlights
- Deck
- Ranch Style House
- 1 Fireplace
- Property is near public transit
- Attic
- 5-minute walk to Charter Oak Park
About This Home
As of February 2021Start the new year in your beautifully remodeled sun-filled home. New roof, vinyl siding, remodeled kitchen with granite counters, stainless steel appliances, tile backsplash and recessed lighting. Full bath remodeled with extensive tilework and designer light fixture. Enjoy your favorite music playlist on the blue tooth ceiling fan. Refinished hardwood flooring throughout. Entertain your company in the newly expanded finished basement, rebuilt from the studs up, featuring 2 rooms, a butcher block bar and new carpet. New energy efficient gas boiler/hot water heater. Updated electrical system with a new service panel. Enjoy barbeques on your newly refinished 12 x 24 deck. Ideally located one half block from the reconstructed Charter Oak town park with play grounds, tennis & basketball courts, sport fields, ice skating and a bike path. Stroll along nearby downtown Main Street and enjoy local shopping, restaurants, bistros and a local brewery. This house is for you!
Last Agent to Sell the Property
www.HomeZu.com License #REB.0788861 Listed on: 12/26/2020
Home Details
Home Type
- Single Family
Est. Annual Taxes
- $4,384
Year Built
- Built in 1965
Lot Details
- 0.26 Acre Lot
- Many Trees
- Property is zoned RB
Home Design
- Ranch Style House
- Concrete Foundation
- Frame Construction
- Asphalt Shingled Roof
- Masonry Siding
- Vinyl Siding
Interior Spaces
- Ceiling Fan
- 1 Fireplace
- Thermal Windows
- Pull Down Stairs to Attic
- Laundry on lower level
Kitchen
- Oven or Range
- Range Hood
- Microwave
- Ice Maker
- Dishwasher
- Disposal
Bedrooms and Bathrooms
- 3 Bedrooms
- 1 Full Bathroom
Partially Finished Basement
- Heated Basement
- Basement Fills Entire Space Under The House
Parking
- Parking Deck
- Driveway
- Off-Street Parking
Outdoor Features
- Deck
- Exterior Lighting
- Shed
- Rain Gutters
Location
- Property is near public transit
- Property is near shops
Schools
- Manchester High School
Utilities
- Window Unit Cooling System
- Baseboard Heating
- Hot Water Heating System
- Heating System Uses Natural Gas
- Tankless Water Heater
- Hot Water Circulator
- Cable TV Available
Community Details
- No Home Owners Association
- Public Transportation
Listing and Financial Details
- Exclusions: furniture and accessories
Ownership History
Purchase Details
Home Financials for this Owner
Home Financials are based on the most recent Mortgage that was taken out on this home.Purchase Details
Home Financials for this Owner
Home Financials are based on the most recent Mortgage that was taken out on this home.Purchase Details
Home Financials for this Owner
Home Financials are based on the most recent Mortgage that was taken out on this home.Similar Homes in Manchester, CT
Home Values in the Area
Average Home Value in this Area
Purchase History
| Date | Buyer | Sale Price | Title Company |
|---|---|---|---|
| Rivera Daniel M | $228,000 | None Available | |
| Rivera Daniel M | $228,000 | None Available | |
| Weinstein Mark | $1,117,500 | None Available | |
| Weinstein Mark | $1,117,500 | None Available | |
| Stuckman James E | $133,000 | -- |
Mortgage History
| Date | Status | Borrower | Loan Amount |
|---|---|---|---|
| Open | Rivera Daniel M | $223,870 | |
| Closed | Rivera Daniel M | $223,870 | |
| Previous Owner | Stuckman James E | $126,900 |
Property History
| Date | Event | Price | Change | Sq Ft Price |
|---|---|---|---|---|
| 02/02/2021 02/02/21 | Sold | $228,000 | +3.7% | $125 / Sq Ft |
| 12/28/2020 12/28/20 | Pending | -- | -- | -- |
| 12/26/2020 12/26/20 | For Sale | $219,900 | +87.1% | $120 / Sq Ft |
| 08/17/2020 08/17/20 | Sold | $117,500 | -2.1% | $101 / Sq Ft |
| 08/06/2020 08/06/20 | Pending | -- | -- | -- |
| 07/20/2020 07/20/20 | For Sale | $120,000 | -- | $103 / Sq Ft |
Tax History Compared to Growth
Tax History
| Year | Tax Paid | Tax Assessment Tax Assessment Total Assessment is a certain percentage of the fair market value that is determined by local assessors to be the total taxable value of land and additions on the property. | Land | Improvement |
|---|---|---|---|---|
| 2024 | $6,220 | $160,800 | $39,300 | $121,500 |
| 2023 | $5,982 | $160,800 | $39,300 | $121,500 |
| 2022 | $5,808 | $160,800 | $39,300 | $121,500 |
| 2021 | $5,094 | $121,500 | $33,700 | $87,800 |
| 2020 | $4,384 | $104,700 | $33,700 | $71,000 |
| 2019 | $4,366 | $104,700 | $33,700 | $71,000 |
| 2018 | $4,283 | $104,700 | $33,700 | $71,000 |
| 2017 | $4,162 | $104,700 | $33,700 | $71,000 |
| 2016 | $4,357 | $109,800 | $42,800 | $67,000 |
| 2015 | $4,326 | $109,800 | $42,800 | $67,000 |
| 2014 | $4,244 | $109,800 | $42,800 | $67,000 |
Agents Affiliated with this Home
-
Jason Saphire

Seller's Agent in 2021
Jason Saphire
www.HomeZu.com
(877) 249-5478
2 in this area
550 Total Sales
-
Raymond Romero

Buyer's Agent in 2021
Raymond Romero
Five Stars Realty
(860) 306-8133
1 in this area
36 Total Sales
-
Jennifer Holt

Seller's Agent in 2020
Jennifer Holt
Coldwell Banker Realty
(740) 641-4677
1 in this area
146 Total Sales
-
Pamela Brophy

Buyer's Agent in 2020
Pamela Brophy
Carl A. Zinsser Agency LLC
(860) 214-5536
6 in this area
67 Total Sales
Map
Source: SmartMLS
MLS Number: 170362468
APN: MANC-000096-004490-000053
