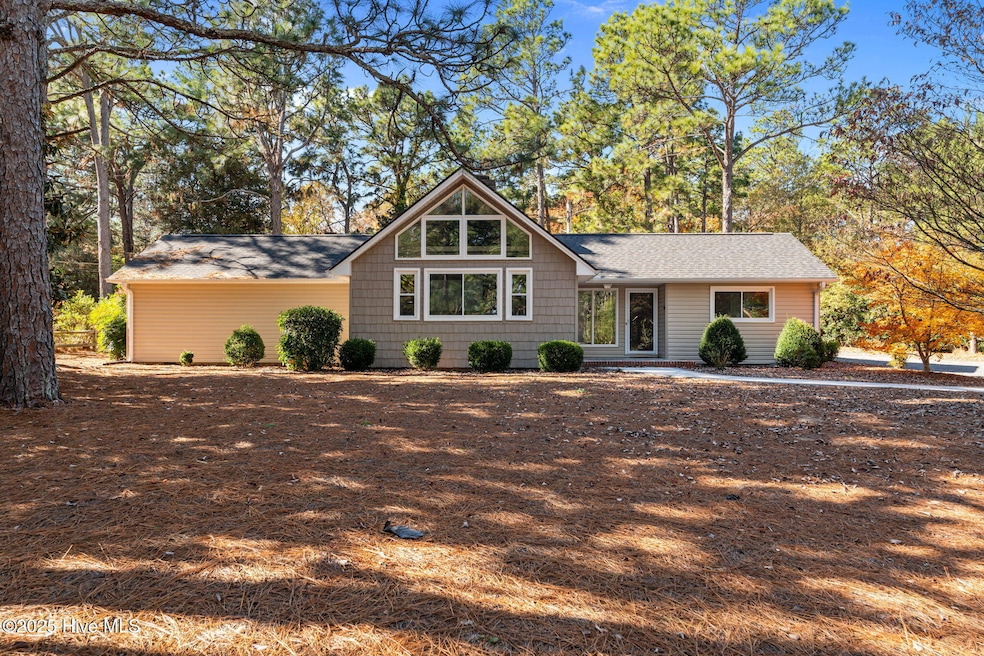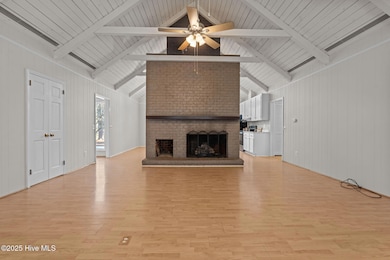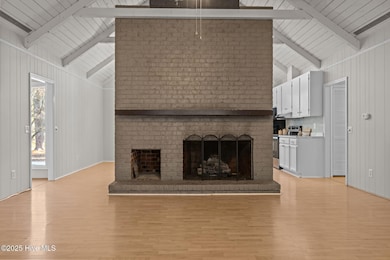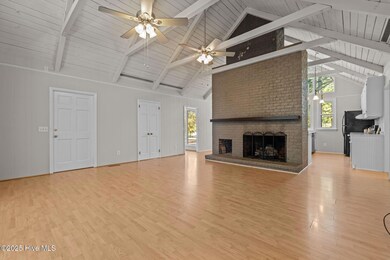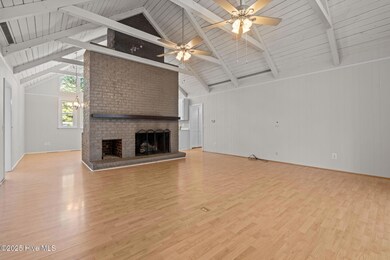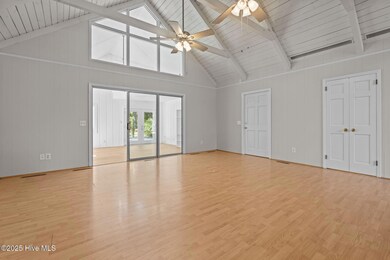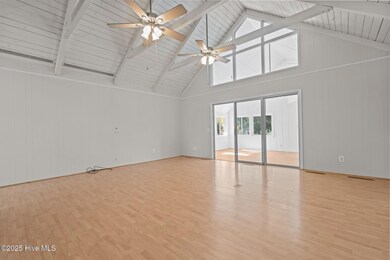53 Pine Lake Dr Whispering Pines, NC 28327
Highlights
- Wooded Lot
- Vaulted Ceiling
- 1 Fireplace
- New Century Middle School Rated 9+
- Wood Flooring
- Sun or Florida Room
About This Home
Discover spacious, comfortable living in this charming single-story rental home in the heart of Whispering Pines. Offering 2 bedrooms, 2 full bathrooms, a versatile flex room, and a heated and cooled Carolina room, this home lives larger than expected--featuring just under 2,000 sq ft of thoughtfully designed space.Step inside to an inviting living area with vaulted ceilings, abundant natural light, and a cozy fireplace, creating a bright and relaxing atmosphere ideal for everyday living. The open layout seamlessly connects the living, dining, and kitchen spaces for easy flow and functionality.The flex room is perfect as a nursery, home office, crafting space, or bonus room--giving you the freedom to tailor it to your needs. The Carolina room is another standout, offering year-round comfort with heating and cooling, making it an exceptional spot for morning coffee, a reading nook, or hosting guests while enjoying the peaceful setting.The primary bedroom is well-sized and offers ample comfort, while the secondary bedroom is cozy but functional. Both bedrooms enjoy their own full bath, providing convenience and privacy for residents and guests alike.Outside, the beautifully landscaped yard is framed by mature trees, offering a charming and serene backdrop with low-maintenance appeal.Blending comfort, character, and flexible spaces, this Whispering Pines home offers a warm, inviting place to settle and enjoy everything the community has to offer -- including being just a short walk from beautiful Pine Lake.
Home Details
Home Type
- Single Family
Est. Annual Taxes
- $1,810
Year Built
- Built in 1972
Lot Details
- 0.52 Acre Lot
- Wooded Lot
Home Design
- Vinyl Siding
Interior Spaces
- 1,839 Sq Ft Home
- 1-Story Property
- Vaulted Ceiling
- 1 Fireplace
- Combination Dining and Living Room
- Sun or Florida Room
Kitchen
- Range
- Dishwasher
- Kitchen Island
Flooring
- Wood
- Laminate
- Tile
- Vinyl
Bedrooms and Bathrooms
- 2 Bedrooms
- 2 Full Bathrooms
Laundry
- Dryer
- Washer
Parking
- 2 Car Attached Garage
- Driveway
Outdoor Features
- Patio
Schools
- Mcdeeds Creek Elementary School
- New Century Middle School
- Union Pines High School
Utilities
- Heat Pump System
- Municipal Trash
Listing and Financial Details
- Tenant pays for deposit, water, electricity
Community Details
Overview
- No Home Owners Association
- Whispering Pines Subdivision
Pet Policy
- Pets allowed on a case-by-case basis
Map
Source: Hive MLS
MLS Number: 100541462
APN: 8584-12-96-8876
- 89 Sandpiper Dr
- 107 S Lakeshore Dr
- 10 New Day Way
- 501 Daylily Ct
- 6900 Bulldog Ln
- 500 Moonseed Ln
- 155 Dicks Hill Rd
- 1255 Central Dr
- 626 Fairway Dr
- 252 Heritage Farm Rd
- 130 Fairway Ave Unit 257
- 130 Fairway Ave Unit 125
- 602 Dover St Unit 602
- 520 Little River Farm Blvd Unit C106
- 510 Little River Farm Blvd Unit B107
- 490 Little River Farm Blvd Unit A201
- 1521 Woodbrooke Dr
- 300 Central Dr
- 164 Starland Ln
- 700 Founders Ln
