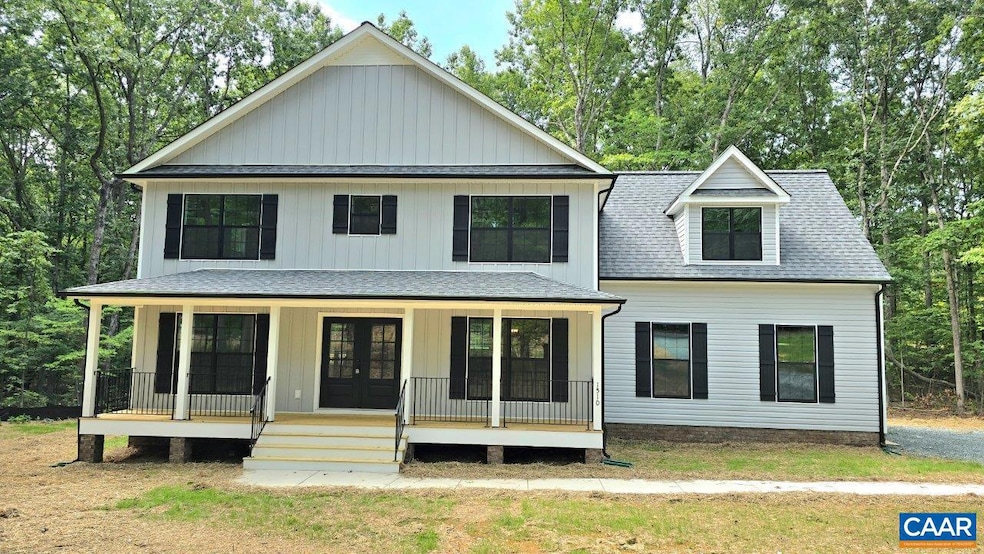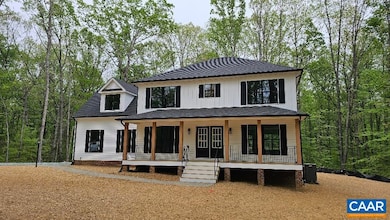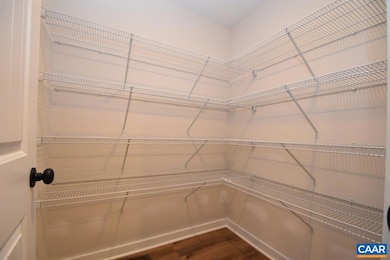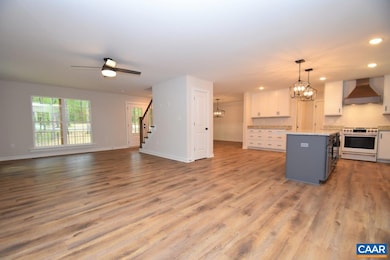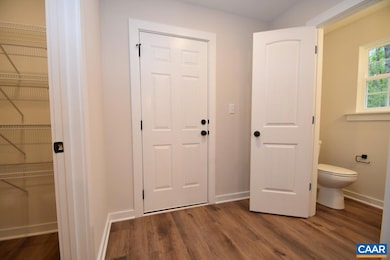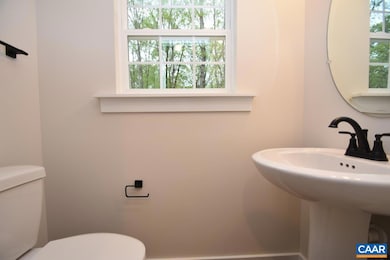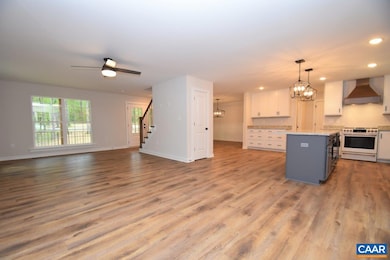53 Porkchop Ct Louisa, VA 23093
Estimated payment $2,807/month
Highlights
- Loft
- Mud Room
- Walk-In Pantry
- Moss-Nuckols Elementary School Rated A-
- Farmhouse Sink
- 2 Car Garage
About This Home
The Magnolia Plan on 1.72 Acres in the NEW BYRD MILL RUN s/d just 5 miles from I64. Photos are Similar to a Completed Home and Construction has Started! This One includes a Finished Bonus Room, 2nd Floor Owners' Suite w/ 5ft Tile Shower, Transom Window, Main level Laminate Floors, Gourmet Kitchen w/ Stainless Appliances, 42" Wall Cabinets, Quartz Counters, Island w/ Overhang & Pendant Lights, Farmhouse Sink, Walk-in Pantry, Mud Room, Oak Stairs, Paddle Fans, Pull Down Attic Access, Attached Garage, Full Length Front Porch w/ Wrought Iron Rails, Craftsman Style Shutters, Upgraded Siding w/ Board & Batten Accents, Rear Deck, Double Front Door w/ Glass, 2-Zone HVAC & so much more! Contact Agent for Details!
Listing Agent
RE/MAX REALTY SPECIALISTS-CHARLOTTESVILLE License #0225058060 Listed on: 10/06/2025

Home Details
Home Type
- Single Family
Est. Annual Taxes
- $71
Year Built
- 2026
Lot Details
- 1.72 Acre Lot
- Zoning described as A-2 Agricultural General
Parking
- 2 Car Garage
- Basement Garage
- Side Facing Garage
- Garage Door Opener
Home Design
- Block Foundation
- Stick Built Home
Interior Spaces
- 2,364 Sq Ft Home
- 2-Story Property
- Pendant Lighting
- Mud Room
- Entrance Foyer
- Loft
Kitchen
- Walk-In Pantry
- Farmhouse Sink
Bedrooms and Bathrooms
- 3 Bedrooms
Schools
- Moss-Nuckols Elementary School
- Louisa Middle School
- Louisa High School
Utilities
- Heat Pump System
- Private Water Source
- Well
Community Details
- Built by LIBERTY HOMES VA
- Byrd Mill Run Subdivision, The Magnolia Floorplan
Listing and Financial Details
- Assessor Parcel Number 54 17 23
Map
Home Values in the Area
Average Home Value in this Area
Tax History
| Year | Tax Paid | Tax Assessment Tax Assessment Total Assessment is a certain percentage of the fair market value that is determined by local assessors to be the total taxable value of land and additions on the property. | Land | Improvement |
|---|---|---|---|---|
| 2025 | $71 | $42,100 | $42,100 | $0 |
| 2024 | $71 | $9,800 | $9,800 | $0 |
| 2023 | $60 | $8,800 | $8,800 | $0 |
| 2022 | $59 | $8,200 | $8,200 | $0 |
| 2021 | $140 | $7,500 | $7,500 | $0 |
| 2020 | $54 | $7,500 | $7,500 | $0 |
| 2019 | $54 | $7,500 | $7,500 | $0 |
| 2018 | $54 | $7,500 | $7,500 | $0 |
| 2017 | $143 | $19,800 | $19,800 | $0 |
| 2016 | $143 | $19,800 | $19,800 | $0 |
| 2015 | $143 | $19,800 | $19,800 | $0 |
| 2013 | -- | $20,600 | $20,600 | $0 |
Property History
| Date | Event | Price | List to Sale | Price per Sq Ft |
|---|---|---|---|---|
| 08/14/2025 08/14/25 | For Sale | $531,372 | -- | $225 / Sq Ft |
Source: Charlottesville area Association of Realtors®
MLS Number: 667932
APN: 54-17-23
- 54 Porkchop Ct
- Lot 19 Porkchop Ct
- Lot 18 Porkchop Ct
- Lot 1 Bacon Bit Ln
- Lot 1 Bacon Bit Ln
- 188 Byrd Point Ln
- lot 124 Byrd Mill Rd
- lot 124 Byrd Mill Rd Unit 124
- 0 Walton Rd Unit 2513760
- 0 Waddy Dr Unit 2523044
- 0 Dell Perkins Rd
- Lot 3 Lake Ruth Ann Rd
- Lot 6 Lake Ruth Ann Rd
- 23 Taylor Rd
- 75 Harlow Town Rd
- 6 E Jack Jouett Rd
- 19 Harlow Town Rd
- 0 Tisdale Rd Unit 668646
- 301 Lyde Ave
- 227 Carsons Corner
- 727 Chalklevel Rd
- 864 Ridgemont Dr
- 100 Kyle Ct
- 515 S Lakeshore Dr
- 508 Virginia Ave
- 2931 Vawter Corner Rd
- 760 James Madison Hwy
- 25 Ashlawn Ave
- 11244 Blue Ridge Ct
- 255 Wild Turkey Dr Unit A
- 35 Tomahawk Cir
- B3 Marina Point Unit B3
- 2117 Johnson Rd
- 41 Bolling Cir
- 54 Dogwood Draw
- 55 Cedar Cir
- 15604 Heth Dr
- 26424 Isabelle Dr
