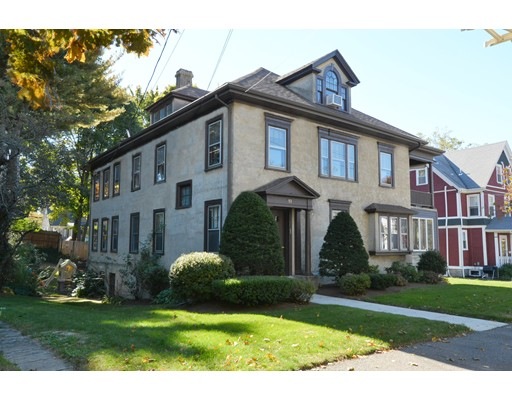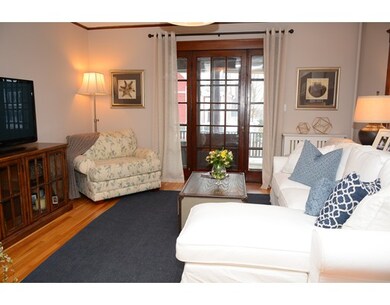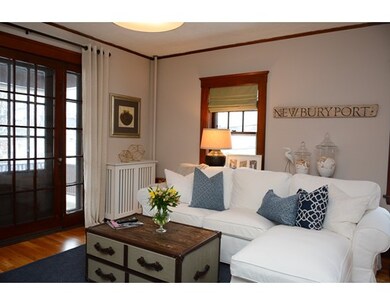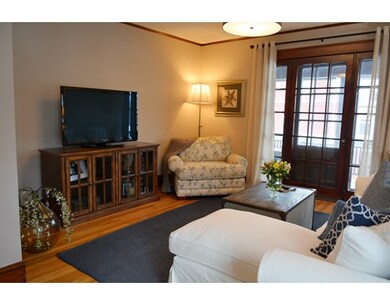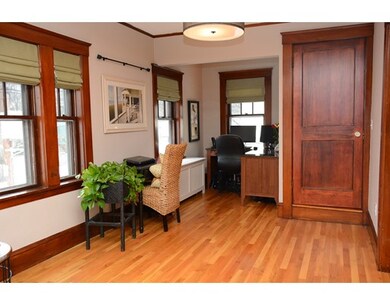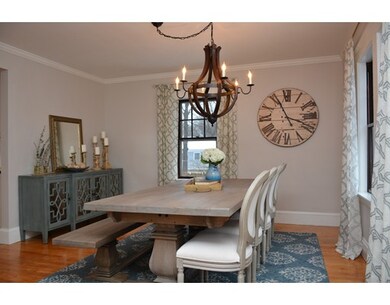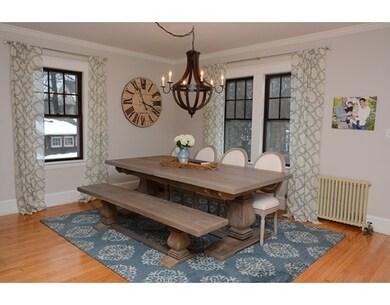
53 Porter St Unit 2 Melrose, MA 02176
Melrose East Side NeighborhoodAbout This Home
As of September 2020Extraordinary home in superb condition in coveted east side neighborhood will charm you instantly with its exquisite decor and ample living area. This one of a kind townhouse features a grand master bedroom suite with brand new private bath, 3 additional large bedrooms with fabulous closet space, hardwood floors throughout, updated EIK with granite counter tops, elegant dining room, two staircases connecting both levels, beautiful light fixtures, tons of detail every where you turn, balcony off the living-room, office space, exclusive laundry area and basement storage with plenty of room and potential for additional living space, new gas heating system, 7 year old roof, and it's just a short walk to our beautiful downtown area. Offers due 3/21 @ 12 noon.
Last Agent to Sell the Property
Janet Aguilar
Leading Edge Real Estate Listed on: 02/23/2016

Property Details
Home Type
Condominium
Est. Annual Taxes
$73
Year Built
1925
Lot Details
0
Listing Details
- Unit Level: 2
- Unit Placement: Upper
- Property Type: Condominium/Co-Op
- Other Agent: 2.00
- Lead Paint: Unknown
- Year Round: Yes
- Special Features: None
- Property Sub Type: Condos
- Year Built: 1925
Interior Features
- Appliances: Range, Dishwasher, Disposal, Microwave, Refrigerator, Freezer, Vent Hood
- Has Basement: Yes
- Primary Bathroom: Yes
- Number of Rooms: 8
- Amenities: Public Transportation, Shopping, Swimming Pool, Tennis Court, Park, Walk/Jog Trails, Golf Course, Medical Facility, Bike Path, Conservation Area, Highway Access, House of Worship, Private School, Public School, T-Station
- Electric: 200 Amps
- Flooring: Tile, Hardwood
- Insulation: Blown In
- Bedroom 2: Second Floor, 15X12
- Bedroom 3: First Floor, 13X12
- Bedroom 4: First Floor, 14X12
- Bathroom #1: First Floor, 9X6
- Bathroom #2: Second Floor, 13X7
- Kitchen: First Floor, 13X12
- Laundry Room: Basement
- Living Room: First Floor, 28X14
- Master Bedroom: Second Floor, 17X22
- Master Bedroom Description: Closet - Walk-in, Flooring - Hardwood
- Dining Room: First Floor, 13X14
- No Living Levels: 2
Exterior Features
- Roof: Asphalt/Fiberglass Shingles
- Construction: Frame
- Exterior: Stucco
- Exterior Unit Features: Balcony
Garage/Parking
- Parking: Off-Street, Tandem, Deeded
- Parking Spaces: 2
Utilities
- Cooling: Window AC
- Heating: Hot Water Radiators, Gas, Electric
- Heat Zones: 2
- Hot Water: Electric
- Utility Connections: for Electric Range, for Gas Dryer, for Electric Dryer, Washer Hookup
- Sewer: City/Town Sewer
- Water: City/Town Water
Condo/Co-op/Association
- Association Fee Includes: Master Insurance, Landscaping, Snow Removal, Refuse Removal
- Management: Owner Association
- Pets Allowed: Yes w/ Restrictions
- No Units: 2
- Unit Building: 2
Fee Information
- Fee Interval: Monthly
Lot Info
- Zoning: URA
Ownership History
Purchase Details
Home Financials for this Owner
Home Financials are based on the most recent Mortgage that was taken out on this home.Purchase Details
Home Financials for this Owner
Home Financials are based on the most recent Mortgage that was taken out on this home.Purchase Details
Home Financials for this Owner
Home Financials are based on the most recent Mortgage that was taken out on this home.Purchase Details
Similar Homes in the area
Home Values in the Area
Average Home Value in this Area
Purchase History
| Date | Type | Sale Price | Title Company |
|---|---|---|---|
| Not Resolvable | $660,000 | None Available | |
| Not Resolvable | $625,000 | -- | |
| Not Resolvable | $552,000 | -- | |
| Not Resolvable | $378,000 | -- |
Mortgage History
| Date | Status | Loan Amount | Loan Type |
|---|---|---|---|
| Open | $528,000 | New Conventional | |
| Previous Owner | $41,478 | Balloon | |
| Previous Owner | $499,999 | New Conventional | |
| Previous Owner | $100,000 | Credit Line Revolving | |
| Previous Owner | $535,000 | Unknown |
Property History
| Date | Event | Price | Change | Sq Ft Price |
|---|---|---|---|---|
| 09/04/2020 09/04/20 | Sold | $660,000 | +1.5% | $296 / Sq Ft |
| 07/31/2020 07/31/20 | Pending | -- | -- | -- |
| 07/28/2020 07/28/20 | Price Changed | $650,000 | -3.7% | $291 / Sq Ft |
| 07/21/2020 07/21/20 | For Sale | $675,000 | +8.0% | $302 / Sq Ft |
| 01/31/2018 01/31/18 | Sold | $625,000 | +4.2% | $280 / Sq Ft |
| 12/05/2017 12/05/17 | Pending | -- | -- | -- |
| 11/26/2017 11/26/17 | For Sale | $599,900 | +8.7% | $269 / Sq Ft |
| 05/16/2016 05/16/16 | Sold | $552,000 | +10.4% | $247 / Sq Ft |
| 03/22/2016 03/22/16 | Pending | -- | -- | -- |
| 03/16/2016 03/16/16 | Price Changed | $499,900 | -9.1% | $224 / Sq Ft |
| 02/23/2016 02/23/16 | For Sale | $549,900 | -- | $246 / Sq Ft |
Tax History Compared to Growth
Tax History
| Year | Tax Paid | Tax Assessment Tax Assessment Total Assessment is a certain percentage of the fair market value that is determined by local assessors to be the total taxable value of land and additions on the property. | Land | Improvement |
|---|---|---|---|---|
| 2025 | $73 | $733,900 | $0 | $733,900 |
| 2024 | $6,806 | $685,400 | $0 | $685,400 |
| 2023 | $6,943 | $666,300 | $0 | $666,300 |
| 2022 | $6,760 | $639,500 | $0 | $639,500 |
| 2021 | $6,215 | $567,600 | $0 | $567,600 |
| 2020 | $6,564 | $594,000 | $0 | $594,000 |
| 2019 | $6,294 | $582,200 | $0 | $582,200 |
| 2018 | $6,076 | $536,300 | $0 | $536,300 |
| 2017 | $6,103 | $517,200 | $0 | $517,200 |
| 2016 | $4,774 | $387,200 | $0 | $387,200 |
| 2015 | $4,796 | $370,100 | $0 | $370,100 |
| 2014 | $4,750 | $357,700 | $0 | $357,700 |
Agents Affiliated with this Home
-
Kara Spelman

Seller's Agent in 2020
Kara Spelman
Compass
(617) 909-8832
1 in this area
31 Total Sales
-
Robert Ellington
R
Seller Co-Listing Agent in 2020
Robert Ellington
Better Homes and Gardens Real Estate - The Shanahan Group
(310) 625-3555
23 Total Sales
-
Ryan Wilson

Buyer's Agent in 2020
Ryan Wilson
Keller Williams Realty
(781) 424-6286
1 in this area
666 Total Sales
-
J
Seller's Agent in 2018
Janet Aguilar
Leading Edge Real Estate
-
Monte Marrocco
M
Buyer's Agent in 2016
Monte Marrocco
Coldwell Banker Realty - Lexington
(781) 729-2424
22 Total Sales
Map
Source: MLS Property Information Network (MLS PIN)
MLS Number: 71962205
APN: MELR-000009D-000000-000063-000002
- 123 Linden Rd
- 8 Crystal St Unit 3
- 8 Crystal St Unit 2
- 152 Lincoln St
- 218 Upham St
- 481 Lebanon St Unit 3
- 180 Green St Unit 303
- 180 Green St Unit 415
- 203 Porter St
- 50-52 Albion St
- 16-18 Beacon Place
- 16 Willow St Unit 207
- 45 Vinton St
- 51 Brunswick Park
- 760 Lynn Fells Pkwy
- 260 Tremont St Unit 1
- 54 Brunswick Park
- 67 Lovell Rd
- 70 Orchard Ln
- 119 W Highland Ave Unit 1
