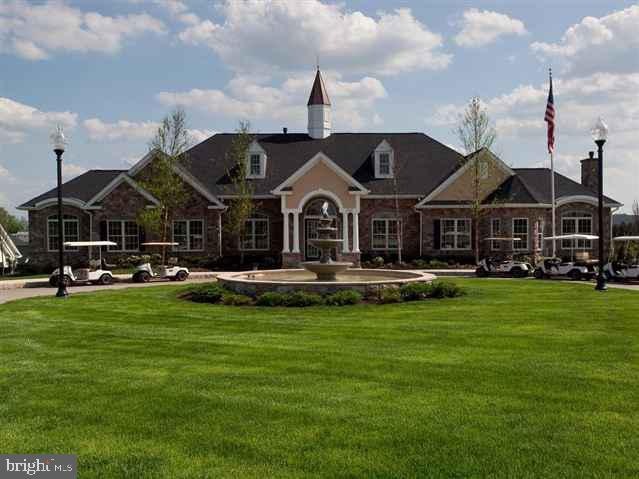
53 Presidents Dr Mechanicsburg, PA 17050
Silver Spring NeighborhoodHighlights
- Fitness Center
- Senior Community
- Attic
- New Construction
- Traditional Architecture
- Loft
About This Home
As of February 2013Silver Spring 55+ Adult Lifestyle Community William Penn Model II offers 1st fl Master Suites; 3br/3ba models w/loft on 2nd.Designer kits, luxurious bths.Magnificent Clubhouse!I-G pool, massage, fitness, media & billiard rms. Features 9' ceilings, lndscpng package, patio or deck, 2car gar w/ opener.Customize w/optional granite, scr porch & more!Garden homes from $241,900.Photos of models.Upgrades add to price.
Last Agent to Sell the Property
Traditions Realty License #RM421988 Listed on: 03/13/2012
Home Details
Home Type
- Single Family
Est. Annual Taxes
- $3,272
HOA Fees
- $175 Monthly HOA Fees
Parking
- 2 Car Attached Garage
- Garage Door Opener
- Driveway
Home Design
- New Construction
- Traditional Architecture
- Brick Exterior Construction
- Fiberglass Roof
- Asphalt Roof
- Stone Siding
- Vinyl Siding
- Stick Built Home
Interior Spaces
- 1,840 Sq Ft Home
- Property has 2 Levels
- Entrance Foyer
- Great Room
- Formal Dining Room
- Den
- Loft
- Storage Room
- Laundry Room
- Fire and Smoke Detector
- Attic
Kitchen
- Electric Oven or Range
- Dishwasher
- Disposal
Bedrooms and Bathrooms
- 3 Bedrooms
- En-Suite Primary Bedroom
- 3 Full Bathrooms
Outdoor Features
- Patio
Utilities
- Forced Air Heating and Cooling System
- 150 Amp Service
- Cable TV Available
Listing and Financial Details
- Home warranty included in the sale of the property
Community Details
Overview
- Senior Community
- Silver Spring Subdivision
Amenities
- Party Room
Recreation
- Tennis Courts
- Fitness Center
- Community Pool
Ownership History
Purchase Details
Home Financials for this Owner
Home Financials are based on the most recent Mortgage that was taken out on this home.Similar Homes in Mechanicsburg, PA
Home Values in the Area
Average Home Value in this Area
Purchase History
| Date | Type | Sale Price | Title Company |
|---|---|---|---|
| Warranty Deed | $334,210 | -- |
Mortgage History
| Date | Status | Loan Amount | Loan Type |
|---|---|---|---|
| Open | $72,000 | Credit Line Revolving | |
| Closed | $15,000 | Non Purchase Money Mortgage | |
| Open | $233,964 | New Conventional |
Property History
| Date | Event | Price | Change | Sq Ft Price |
|---|---|---|---|---|
| 07/10/2025 07/10/25 | Price Changed | $475,000 | -4.0% | $233 / Sq Ft |
| 05/09/2025 05/09/25 | Price Changed | $495,000 | -2.5% | $242 / Sq Ft |
| 04/15/2025 04/15/25 | Price Changed | $507,500 | -1.4% | $248 / Sq Ft |
| 03/28/2025 03/28/25 | For Sale | $514,900 | +54.1% | $252 / Sq Ft |
| 02/22/2013 02/22/13 | Sold | $334,210 | +17.6% | $182 / Sq Ft |
| 03/13/2012 03/13/12 | Pending | -- | -- | -- |
| 03/13/2012 03/13/12 | For Sale | $284,215 | -- | $154 / Sq Ft |
Tax History Compared to Growth
Tax History
| Year | Tax Paid | Tax Assessment Tax Assessment Total Assessment is a certain percentage of the fair market value that is determined by local assessors to be the total taxable value of land and additions on the property. | Land | Improvement |
|---|---|---|---|---|
| 2025 | $5,401 | $335,100 | $0 | $335,100 |
| 2024 | $5,138 | $335,100 | $0 | $335,100 |
| 2023 | $4,878 | $335,100 | $0 | $335,100 |
| 2022 | $4,758 | $335,100 | $0 | $335,100 |
| 2021 | $4,655 | $335,100 | $0 | $335,100 |
| 2020 | $4,569 | $335,100 | $0 | $335,100 |
| 2019 | $4,494 | $335,100 | $0 | $335,100 |
| 2018 | $4,417 | $335,100 | $0 | $335,100 |
| 2017 | $4,339 | $335,100 | $0 | $335,100 |
| 2016 | -- | $335,100 | $0 | $335,100 |
| 2015 | -- | $335,100 | $0 | $335,100 |
| 2014 | -- | $335,100 | $0 | $335,100 |
Agents Affiliated with this Home
-
Paula Hunt Zizzi

Seller's Agent in 2025
Paula Hunt Zizzi
Iron Valley Real Estate of Central PA
(717) 701-2703
34 in this area
51 Total Sales
-
David Biddison
D
Seller's Agent in 2013
David Biddison
Traditions Realty
(267) 546-2274
7 in this area
191 Total Sales
Map
Source: Bright MLS
MLS Number: 1003054107
APN: 38-23-0571-001-U53
- 44 Danbury Dr
- 39 Presidents Dr
- 80 Presidents Dr
- 31 Presidents Dr
- 287 Founders Way
- 304 Founders Way
- 116 Independence Way
- 226 Loyal Dr
- 228 Loyal Dr
- 323 Valor Dr
- 152 Independence Way
- 423 General Dr
- 34 Bare Rd
- 6 Briar Gate Rd
- 104 Notting Hill Ct
- 103 Notting Hill Ct
- 49 Greenspring Dr
- 13 Ridgeway Dr
- 56 Longwood Dr
- 73 Northview Dr
