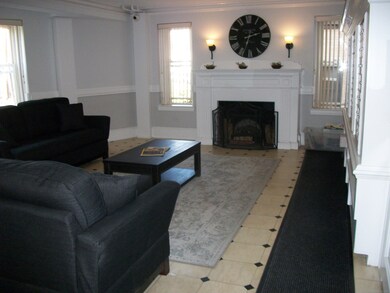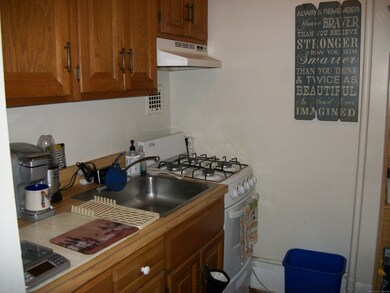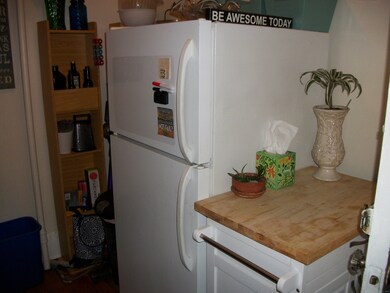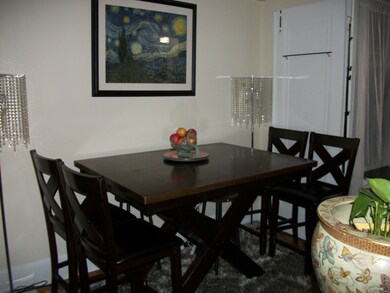Park View 53 Prospect St Unit 112 Stamford, CT 06901
Downtown Stamford NeighborhoodHighlights
- Beach Access
- End Unit
- Hot Water Circulator
- Property is near public transit
- Public Transportation
- 1-minute walk to Latham Park
About This Home
WELCOME TO PARKVIEW...This great first floor studio apartment is in the heart of downtown Stamford. This 1920s brick building is in walking distance to shops, restaurants, library, Uconn, theatres, a seasonal farmer's market and the train station. This is a corner unit with lots of light, hardwood floors, a large walk-in closet & heat, hot water and cooking gas are included. Laundry room is located on the lower level. Applicant must fill out a Parkview application for $100. Application is in the supplements. Good credit a must. There is a GARAGE AVAILABLE for an additional $100 per month. Photos are from prior tenant.
Home Details
Home Type
- Single Family
Year Built
- Built in 1927
Parking
- 1 Car Garage
Home Design
- Masonry Siding
Interior Spaces
- 400 Sq Ft Home
- Ceiling Fan
- Gas Range
- Laundry on lower level
Bedrooms and Bathrooms
- 1 Bedroom
- 1 Full Bathroom
Location
- Property is near public transit
- Property is near shops
- Property is near a golf course
Utilities
- Window Unit Cooling System
- Hot Water Heating System
- Heating System Uses Natural Gas
- Hot Water Circulator
Additional Features
- Beach Access
- Property is zoned RH
Listing and Financial Details
- Assessor Parcel Number 328066
Community Details
Overview
- Association fees include grounds maintenance, trash pickup, snow removal, heat, hot water, water, sewer, property management, taxes
- Mid-Rise Condominium
- Property managed by Plaza Realty Management
Amenities
- Public Transportation
- Coin Laundry
Map
About Park View
Source: SmartMLS
MLS Number: 24047260
APN: STAM M:001 B:7432
- 25 Forest St Unit 11C
- 99 Prospect St Unit 2H
- 118 Grove St Unit 2
- 118 Grove St Unit 8
- 101 Grove St Unit 19
- 125 Prospect St Unit 3C
- 125 Prospect St Unit 6F
- 18 Highland Rd
- 51 Highland Rd Unit 51
- 143 Hoyt St Unit 1F
- 143 Hoyt St Unit 3J
- 700 Summer St Unit 5F
- 700 Summer St
- 156 Forest St
- 156 Forest St Unit 156
- 119 Forest St Unit 1
- 127 Greyrock Place Unit 502
- 127 Greyrock Place Unit 703
- 127 Greyrock Place Unit 1610
- 127 Greyrock Place Unit 1013







