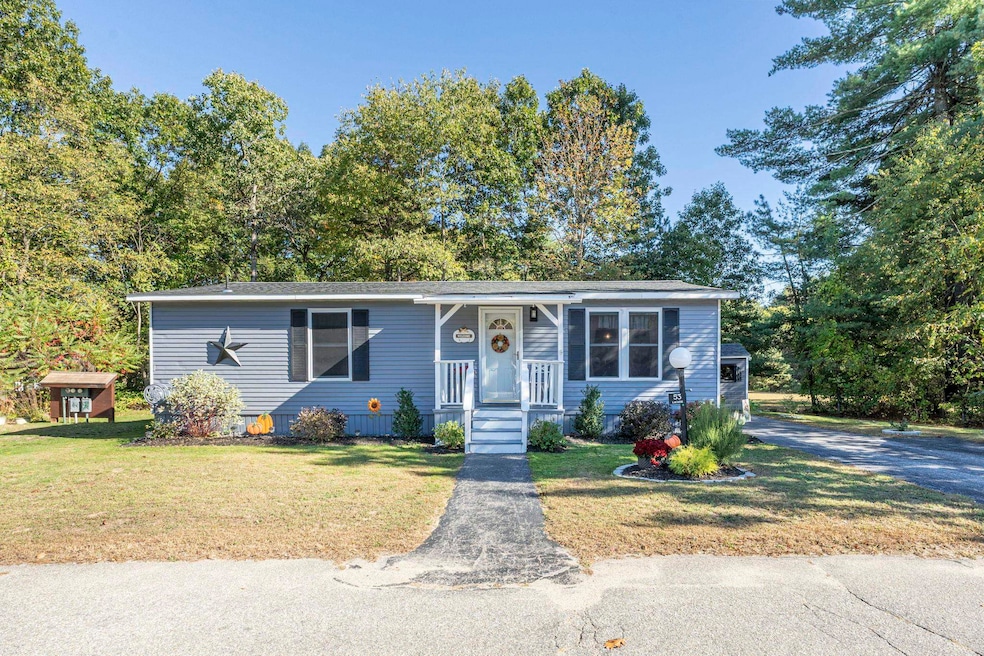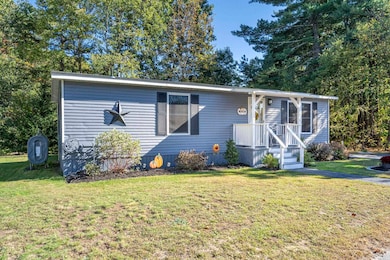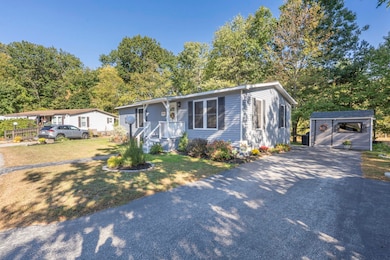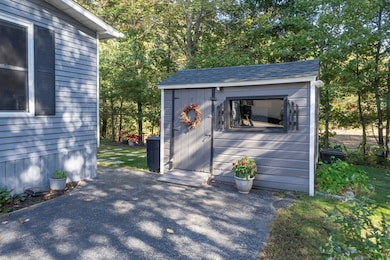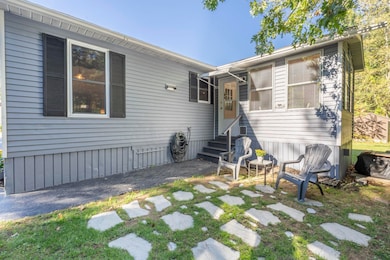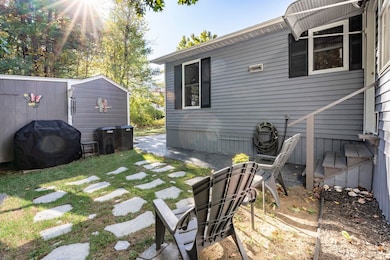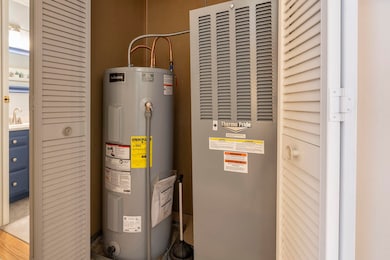53 Rachael Cir Goffstown, NH 03045
Estimated payment $1,258/month
Highlights
- Sun or Florida Room
- Natural Light
- Shed
- Mountain View Middle School Rated A-
- Living Room
- Forced Air Heating and Cooling System
About This Home
Welcome to your ideal 55+ lifestyle in this thoughtfully renovated 2-bedroom, 2-bath ranch-style home, nestled in a friendly resident-owned community. Every inch of this home has been refreshed within the last two years, offering stylish comfort and worry-free living.
Step onto the inviting front porch, and inside to a spacious open layout featuring:
New lighting fixtures and ceiling fans for a warm, modern feel;
Quartz countertops and new stainless steel appliances in the updated kitchen;
Fully renovated bedrooms and bathrooms—floor to ceiling;
A sunroom with new carpet, perfect for morning coffee or quiet evenings;
Fresh interior and exterior paint throughout;
Peace of mind with a 2-year-old roof, furnace, and water heater.
This home is designed for both relaxation and connection. Outside your door, enjoy an array of amenities including two clubhouses, a beauty salon, community gardens, a fenced dog park, and a variety of social activities—from bingo and billiards to bocce, cribbage, horseshoes, and knitting circles. Whether you're enjoying a quiet evening at home or meeting neighbors for events and outings, you'll find everything you need to feel right at home.
Located just minutes from shopping, dining, healthcare, and Glen Lake, this home offers the perfect mix of convenience and serenity.
Don’t miss your chance to live in a beautifully updated home in a welcoming 55+ community. Schedule your showing today! Open house Sat 10/18 10am-12pm.
Property Details
Home Type
- Mobile/Manufactured
Est. Annual Taxes
- $2,424
Year Built
- Built in 1983
Lot Details
- Level Lot
- Land Lease
Parking
- Paved Parking
Home Design
- Aluminum Siding
Interior Spaces
- Property has 1 Level
- Ceiling Fan
- Natural Light
- Living Room
- Dining Room
- Sun or Florida Room
- Fire and Smoke Detector
- Dishwasher
Bedrooms and Bathrooms
- 2 Bedrooms
- 2 Full Bathrooms
Laundry
- Dryer
- Washer
Outdoor Features
- Shed
Schools
- Maple Avenue Elementary School
- Mountain View Middle School
- Goffstown High School
Mobile Home
Utilities
- Forced Air Heating and Cooling System
- Community Sewer or Septic
- Leach Field
- Cable TV Available
Listing and Financial Details
- Legal Lot and Block 42 / 17B
- Assessor Parcel Number 6
Map
Home Values in the Area
Average Home Value in this Area
Property History
| Date | Event | Price | List to Sale | Price per Sq Ft | Prior Sale |
|---|---|---|---|---|---|
| 10/14/2025 10/14/25 | For Sale | $200,000 | +36.1% | $208 / Sq Ft | |
| 11/28/2023 11/28/23 | Sold | $147,000 | -1.3% | $153 / Sq Ft | View Prior Sale |
| 10/19/2023 10/19/23 | Pending | -- | -- | -- | |
| 10/13/2023 10/13/23 | For Sale | $149,000 | -- | $155 / Sq Ft |
Source: PrimeMLS
MLS Number: 5065719
- 16 Roger Rd
- 243 Donald Dr
- 11-1 Chatel Rd
- 4 Arabian Ct Unit B
- 5 Mustang Ct
- 4 Chip St
- 4B Dearborn Cir
- 3D Dearborn Cir
- 3B Dearborn Cir
- 3A Dearborn Cir
- 2B Dearborn Cir
- 0 Mast Rd Unit 49 5054665
- 46 Moose Club Park Rd
- 1306 Goffstown Rd Unit 9
- 2 Shore Dr
- 115 Moose Club Park Rd
- 11 Timberwood Dr Unit 206
- 1021 Goffstown Rd
- 1 Oakwood Ln Unit 2
- 22 Peppermint St
- 5 Timberwood Dr Unit 106
- 5 Timberwood Dr Unit 207
- 49 Greer Rd Unit 49 A Greer Road
- 45 Greer Rd Unit 1
- 29 Center St Unit 7
- 29 Center St Unit 5
- 174 Saint Anselms Dr
- 22A Country Club Dr
- 23 Country Club Dr Unit 19
- 23 Country Club Dr Unit 39
- 144 Dunbarton Rd
- 1370 Front St
- 16 Laurier St Unit 2nd Floor 2 Bedroom
- 14 Northbrook Dr Unit 18
- 1850 Front St
- 210 Daniel Plummer Rd
- 198 Alsace St Unit 1
- One Waterford Way
- 55 Golfview Dr
- 35 Hidden Oak Way
