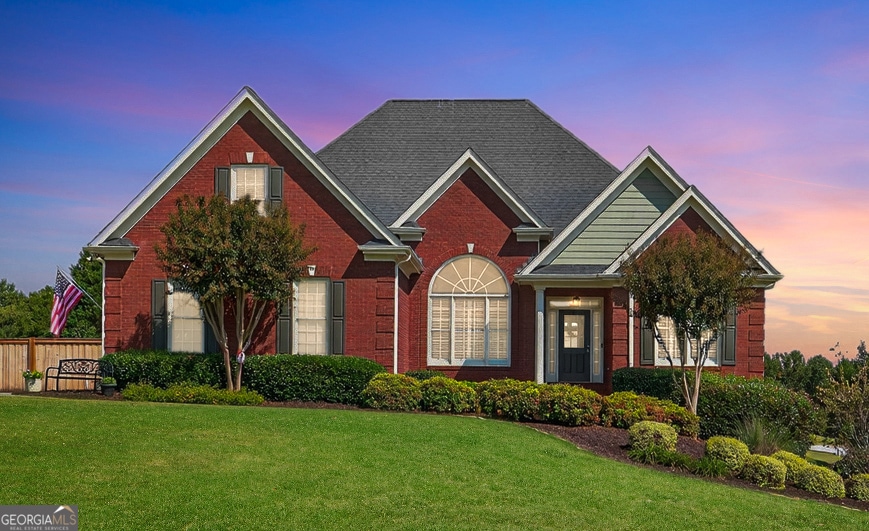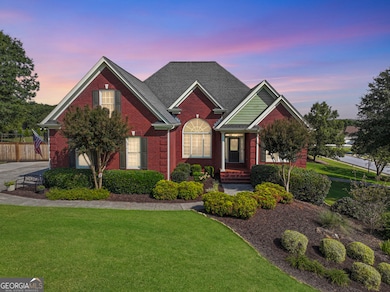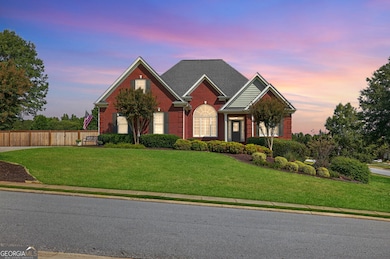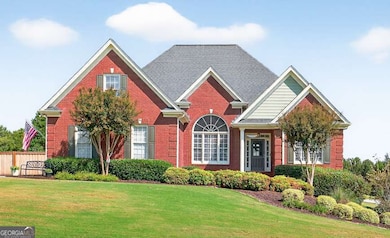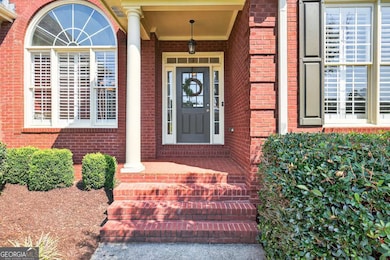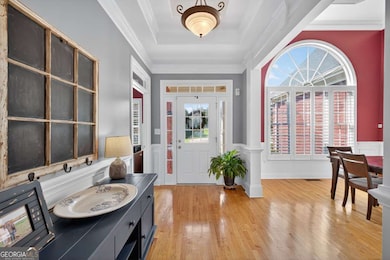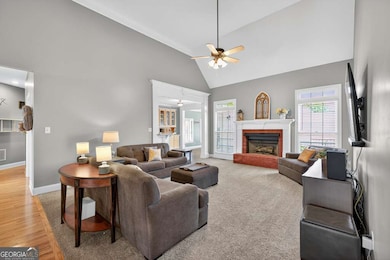53 Reece Dr Hoschton, GA 30548
Estimated payment $3,632/month
Highlights
- Dining Room Seats More Than Twelve
- Clubhouse
- Vaulted Ceiling
- West Jackson Middle School Rated A-
- Deck
- 1.5-Story Property
About This Home
3 Levels of Living (including Finished Basement In-Law Suite), Primary Bedroom on Main, Play-Ready Fenced Yard, Workshop Space, Sought-After Swim/Tennis Community, and Desirable West Jackson Location! It's all the space you need! Main Level features Formal Dining Room & Office. Family Room with soaring ceilings, brick gas fireplace, and view into the Kitchen. Kitchen boasts plenty of cabinet & counter space, newer upgraded appliances, additional Office/Coffee Station, and opens into Breakfast Room/Sunroom with natural light pouring in! Primary Suite on main with Ensuite Bath- dual vanities, separate tub/shower, and walk-in closet! Two Secondary Bedrooms on main share Full Bath. Laundry with storage cabinets & utility sink. Upstairs Suite includes Bedroom, Full Bathroom, and walk-in floored attic space for storage. FINISHED BASEMENT! Finished as In-Law Suite: Bedroom, Full Bathroom, TWO Living Areas, and Kitchenette! In-Law Suite has its own driveway & exterior entrance! Additional ~500SF Unfinished Workshop space in Basement with additional garage door (opens to secondary, In-Law Suite driveway) PLUS ~500SF of Unfinished Storage space with shelving. Take your pick for outdoor living: Main Level's expanded, wraparound deck with Trex decking & railing, Lower Level's Covered Patio space, or the flat, spacious, fenced back yard! Premium corner lot with easy access to neighborhood amenities- swimming pool, tennis courts, and playground! Easy access to 85 and all of the shops & dining of Braselton and Hoschton! Zoned for NEW Heroes Elementary & Desirable Jackson County High School!
Listing Agent
Chapman Hall Realtors Professionals License #358366 Listed on: 11/12/2025

Home Details
Home Type
- Single Family
Est. Annual Taxes
- $4,962
Year Built
- Built in 2002
Lot Details
- 0.75 Acre Lot
- Privacy Fence
- Back Yard Fenced
- Corner Lot
- Level Lot
HOA Fees
- $50 Monthly HOA Fees
Home Design
- 1.5-Story Property
- Traditional Architecture
- Brick Exterior Construction
- Composition Roof
- Concrete Siding
Interior Spaces
- Roommate Plan
- Rear Stairs
- Tray Ceiling
- Vaulted Ceiling
- Ceiling Fan
- Factory Built Fireplace
- Double Pane Windows
- Entrance Foyer
- Family Room with Fireplace
- Dining Room Seats More Than Twelve
- Formal Dining Room
- Home Office
- Game Room
- Keeping Room
- Fire and Smoke Detector
Kitchen
- Breakfast Room
- Cooktop
- Microwave
- Dishwasher
- Stainless Steel Appliances
Flooring
- Wood
- Carpet
- Tile
Bedrooms and Bathrooms
- 5 Bedrooms | 3 Main Level Bedrooms
- Primary Bedroom on Main
- Walk-In Closet
- In-Law or Guest Suite
- Double Vanity
Laundry
- Laundry Room
- Laundry in Hall
Finished Basement
- Basement Fills Entire Space Under The House
- Interior and Exterior Basement Entry
- Boat door in Basement
- Finished Basement Bathroom
Parking
- 3 Car Garage
- Side or Rear Entrance to Parking
- Drive Under Main Level
Accessible Home Design
- Accessible Doors
- Accessible Entrance
Outdoor Features
- Deck
- Patio
Schools
- Heroes Elementary School
- Legacy Knoll Middle School
- Jackson County High School
Utilities
- Central Heating and Cooling System
- Floor Furnace
- Heat Pump System
- Underground Utilities
- 220 Volts
- Electric Water Heater
- Septic Tank
- High Speed Internet
Listing and Financial Details
- Legal Lot and Block 56 / A
Community Details
Overview
- $675 Initiation Fee
- Association fees include swimming, tennis
- Whitaker Downs Subdivision
Amenities
- Clubhouse
Recreation
- Tennis Courts
- Community Playground
- Community Pool
Map
Home Values in the Area
Average Home Value in this Area
Tax History
| Year | Tax Paid | Tax Assessment Tax Assessment Total Assessment is a certain percentage of the fair market value that is determined by local assessors to be the total taxable value of land and additions on the property. | Land | Improvement |
|---|---|---|---|---|
| 2024 | $4,962 | $201,200 | $23,200 | $178,000 |
| 2023 | $4,962 | $181,920 | $23,200 | $158,720 |
| 2022 | $4,281 | $151,240 | $23,200 | $128,040 |
| 2021 | $4,311 | $151,240 | $23,200 | $128,040 |
| 2020 | $3,943 | $125,680 | $23,200 | $102,480 |
| 2019 | $3,444 | $107,760 | $23,200 | $84,560 |
| 2018 | $3,298 | $103,440 | $23,200 | $80,240 |
| 2017 | $3,221 | $100,073 | $23,200 | $76,873 |
| 2016 | $3,240 | $100,073 | $23,200 | $76,873 |
| 2015 | $2,892 | $88,873 | $12,000 | $76,873 |
| 2014 | $2,634 | $80,269 | $12,000 | $68,269 |
| 2013 | -- | $75,238 | $12,000 | $63,238 |
Property History
| Date | Event | Price | List to Sale | Price per Sq Ft | Prior Sale |
|---|---|---|---|---|---|
| 11/12/2025 11/12/25 | For Sale | $599,900 | +71.4% | $155 / Sq Ft | |
| 06/01/2018 06/01/18 | Sold | $350,000 | -0.8% | $133 / Sq Ft | View Prior Sale |
| 02/26/2018 02/26/18 | Pending | -- | -- | -- | |
| 02/12/2018 02/12/18 | For Sale | $352,900 | -- | $134 / Sq Ft |
Purchase History
| Date | Type | Sale Price | Title Company |
|---|---|---|---|
| Quit Claim Deed | -- | -- | |
| Warranty Deed | $555,000 | -- | |
| Warranty Deed | $555,000 | -- | |
| Deed | $350,000 | -- | |
| Warranty Deed | $350,000 | -- | |
| Warranty Deed | $350,000 | -- | |
| Deed | $64,000 | -- |
Mortgage History
| Date | Status | Loan Amount | Loan Type |
|---|---|---|---|
| Open | $8,356 | New Conventional | |
| Previous Owner | $444,000 | New Conventional | |
| Previous Owner | $280,000 | No Value Available | |
| Previous Owner | -- | No Value Available | |
| Previous Owner | $280,000 | New Conventional |
Source: Georgia MLS
MLS Number: 10642126
APN: 103A-056
- 542 Glenn Gee Rd
- 15 Warwick Ct
- 140 Pendergrass Farms Cir
- 11 Darling Ln
- 373 Merigold Way
- 215 Holly Way
- 639 Independence Ave
- 393 Walnut Grove Way
- 78 Rapps Ave
- 107 Rapps Ave
- 63 Walnut Grove Way
- 17 Wynn Way
- 224 Banner Rd
- 130 Town Square Blvd
- 115 Wynn Way
- 4457 Waxwing St
- 4446 Waxwing St
- 119 Pond Ct
- 305 Pond Ct
- 103 Bentwater Way
