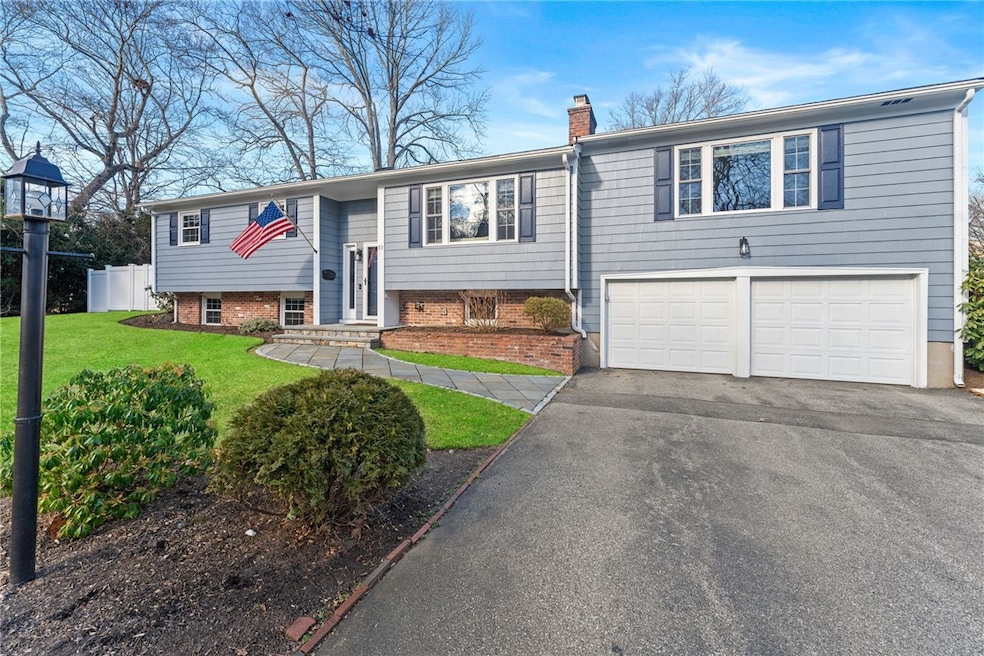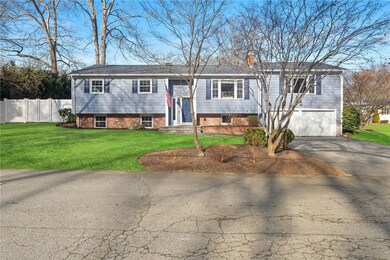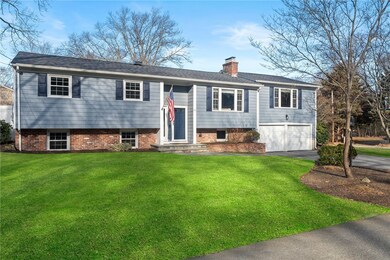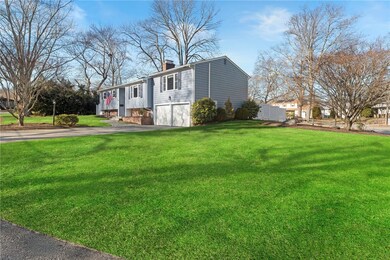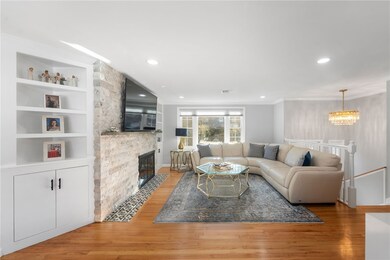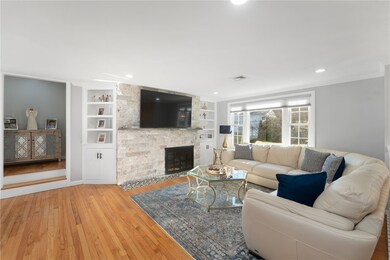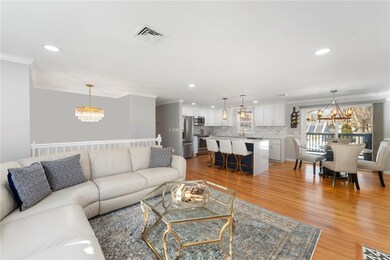
53 Rip Van Winkle Cir Warwick, RI 02886
Cowesett NeighborhoodHighlights
- Marina
- Deck
- Wood Flooring
- Golf Course Community
- Raised Ranch Architecture
- Attic
About This Home
As of February 2025Welcome to 53 Rip Van Winkle Circle! Nestled in the prestigious Cowesett neighborhood of Warwick, this beautifully renovated home combines modern elegance with everyday comfort. Just 5 minutes from the vibrant East Greenwich, this 4 bed, 3 full bath gem has been meticulously transformed over the past year. At its heart is a stunning chef's kitchen with quartz countertops, premium stainless-steel appliances, and a new washer and dryer. Gleaming hardwood floors, crown molding, and designer light fixtures add sophistication, while two stone veneer fireplaces offer warmth and charm. Freshly painted walls, updated hardware, and abundant natural light create an inviting, move-in-ready atmosphere. The fenced backyard is perfect for entertaining, complemented by a spacious shed and a 2-car garage. Located minutes from shopping, dining, and recreation, this home epitomizes modern living in a prime location. Don't miss your chance schedule your private showing today!
Home Details
Home Type
- Single Family
Est. Annual Taxes
- $6,650
Year Built
- Built in 1967
Lot Details
- 0.26 Acre Lot
- Fenced
- Corner Lot
- Sprinkler System
Parking
- 2 Car Attached Garage
- Driveway
Home Design
- Raised Ranch Architecture
- Brick Exterior Construction
- Shingle Siding
- Concrete Perimeter Foundation
Interior Spaces
- 2-Story Property
- Skylights
- 2 Fireplaces
- Fireplace Features Masonry
- Family Room
- Game Room
- Storage Room
- Utility Room
- Permanent Attic Stairs
- Storm Doors
Kitchen
- Oven
- Range
- Microwave
- Dishwasher
- Disposal
Flooring
- Wood
- Ceramic Tile
- Vinyl
Bedrooms and Bathrooms
- 4 Bedrooms
- Cedar Closet
- 3 Full Bathrooms
- Bathtub with Shower
Laundry
- Laundry Room
- Dryer
- Washer
Finished Basement
- Walk-Out Basement
- Basement Fills Entire Space Under The House
Outdoor Features
- Walking Distance to Water
- Deck
Location
- Property near a hospital
Utilities
- Forced Air Zoned Heating and Cooling System
- Heating System Uses Oil
- Baseboard Heating
- Heating System Uses Steam
- 100 Amp Service
- Water Heater
Listing and Financial Details
- Tax Lot 135
- Assessor Parcel Number 53RIPVANWINKLECIRWARW
Community Details
Overview
- Cowesett Subdivision
Amenities
- Shops
- Restaurant
- Public Transportation
Recreation
- Marina
- Golf Course Community
- Tennis Courts
- Recreation Facilities
Ownership History
Purchase Details
Home Financials for this Owner
Home Financials are based on the most recent Mortgage that was taken out on this home.Purchase Details
Home Financials for this Owner
Home Financials are based on the most recent Mortgage that was taken out on this home.Purchase Details
Home Financials for this Owner
Home Financials are based on the most recent Mortgage that was taken out on this home.Purchase Details
Home Financials for this Owner
Home Financials are based on the most recent Mortgage that was taken out on this home.Purchase Details
Home Financials for this Owner
Home Financials are based on the most recent Mortgage that was taken out on this home.Purchase Details
Similar Homes in Warwick, RI
Home Values in the Area
Average Home Value in this Area
Purchase History
| Date | Type | Sale Price | Title Company |
|---|---|---|---|
| Warranty Deed | $715,000 | None Available | |
| Warranty Deed | $715,000 | None Available | |
| Warranty Deed | $542,000 | None Available | |
| Warranty Deed | $542,000 | None Available | |
| Warranty Deed | $385,500 | -- | |
| Warranty Deed | $385,500 | -- | |
| Warranty Deed | $315,000 | -- | |
| Warranty Deed | $315,000 | -- | |
| Quit Claim Deed | -- | -- | |
| Quit Claim Deed | -- | -- | |
| Deed | $283,000 | -- | |
| Deed | $283,000 | -- |
Mortgage History
| Date | Status | Loan Amount | Loan Type |
|---|---|---|---|
| Previous Owner | $433,600 | Purchase Money Mortgage | |
| Previous Owner | $355,000 | Stand Alone Refi Refinance Of Original Loan | |
| Previous Owner | $378,517 | FHA | |
| Previous Owner | $309,294 | FHA |
Property History
| Date | Event | Price | Change | Sq Ft Price |
|---|---|---|---|---|
| 02/26/2025 02/26/25 | Sold | $715,000 | +3.6% | $302 / Sq Ft |
| 01/20/2025 01/20/25 | Pending | -- | -- | -- |
| 01/07/2025 01/07/25 | For Sale | $689,900 | +27.3% | $292 / Sq Ft |
| 07/21/2023 07/21/23 | Sold | $542,000 | -1.4% | $229 / Sq Ft |
| 06/07/2023 06/07/23 | Pending | -- | -- | -- |
| 05/30/2023 05/30/23 | For Sale | $549,900 | +42.6% | $232 / Sq Ft |
| 05/15/2017 05/15/17 | Sold | $385,500 | +1.5% | $147 / Sq Ft |
| 04/15/2017 04/15/17 | Pending | -- | -- | -- |
| 03/01/2017 03/01/17 | For Sale | $379,900 | +20.6% | $145 / Sq Ft |
| 02/17/2015 02/17/15 | Sold | $315,000 | -4.5% | $120 / Sq Ft |
| 01/18/2015 01/18/15 | Pending | -- | -- | -- |
| 12/23/2014 12/23/14 | For Sale | $329,900 | +78.3% | $126 / Sq Ft |
| 09/25/2012 09/25/12 | Sold | $185,000 | -3.5% | $78 / Sq Ft |
| 08/26/2012 08/26/12 | Pending | -- | -- | -- |
| 03/14/2012 03/14/12 | For Sale | $191,703 | -- | $81 / Sq Ft |
Tax History Compared to Growth
Tax History
| Year | Tax Paid | Tax Assessment Tax Assessment Total Assessment is a certain percentage of the fair market value that is determined by local assessors to be the total taxable value of land and additions on the property. | Land | Improvement |
|---|---|---|---|---|
| 2024 | $6,650 | $459,600 | $128,300 | $331,300 |
| 2023 | $6,437 | $453,600 | $128,300 | $325,300 |
| 2022 | $6,282 | $335,400 | $89,100 | $246,300 |
| 2021 | $6,282 | $335,400 | $89,100 | $246,300 |
| 2020 | $6,282 | $335,400 | $89,100 | $246,300 |
| 2019 | $6,282 | $335,400 | $89,100 | $246,300 |
| 2018 | $6,017 | $289,300 | $89,100 | $200,200 |
| 2017 | $5,855 | $289,300 | $89,100 | $200,200 |
| 2016 | $5,855 | $289,300 | $89,100 | $200,200 |
| 2015 | $5,040 | $242,900 | $76,300 | $166,600 |
| 2014 | $4,873 | $242,900 | $76,300 | $166,600 |
| 2013 | $4,807 | $242,900 | $76,300 | $166,600 |
Agents Affiliated with this Home
-
The DiSpirito Team

Seller's Agent in 2025
The DiSpirito Team
Engel & Volkers
(401) 244-8355
3 in this area
482 Total Sales
-
Kirk Schryver Team
K
Buyer's Agent in 2025
Kirk Schryver Team
Compass / Lila Delman Compass
(401) 225-0371
2 in this area
324 Total Sales
-
Nicole Connell

Seller's Agent in 2023
Nicole Connell
RE/MAX Results
(401) 952-2250
1 in this area
77 Total Sales
-
The Quinn Group
T
Seller Co-Listing Agent in 2023
The Quinn Group
RE/MAX Results
(401) 450-1243
2 in this area
319 Total Sales
-
Matthew Stuart

Seller's Agent in 2017
Matthew Stuart
RI Real Estate Services
(401) 639-0015
1 in this area
29 Total Sales
-
Ronald DiOrio

Buyer's Agent in 2017
Ronald DiOrio
Williams & Stuart Real Estate
(508) 868-8812
1 Total Sale
Map
Source: State-Wide MLS
MLS Number: 1374817
APN: WARW-000236-000135-000000
- 23 Bokar St
- 3753 Post Rd
- 180 Birkshire Dr
- 160 Sage Dr
- 3945 Post Rd
- 2 Carvin Ct
- 3940 Post Rd Unit 38
- 3940 Post Rd Unit 30
- 35 Westchester Way
- 65 Harrop Ave
- 3976 Post Rd
- 0 Shattock Ave
- 3399 Post Rd Unit 4
- 3399 Post Rd Unit 7
- 78 Timberline Rd
- 240 Diamond Hill Rd
- 161 S Cobble Hill Rd
- 83 Darling St
- 4156 Post Rd Unit 21
- 3214 Post Rd
