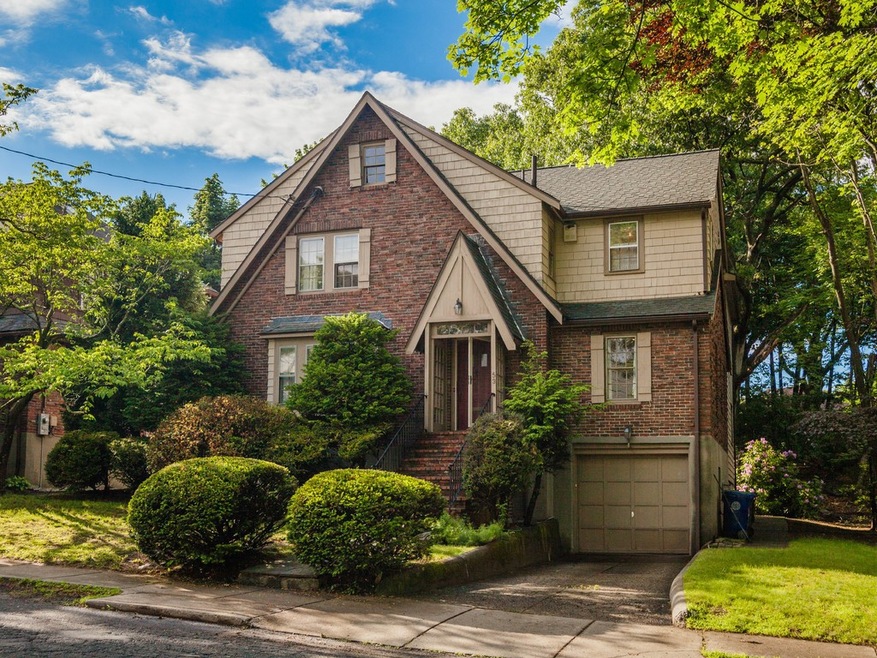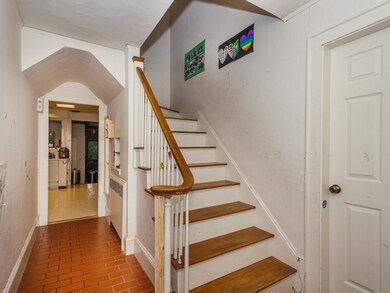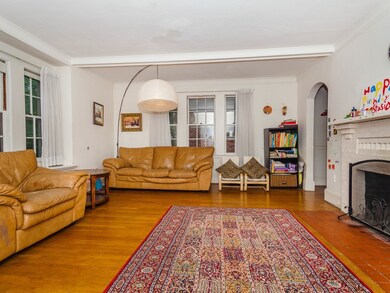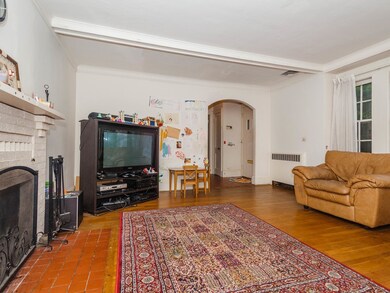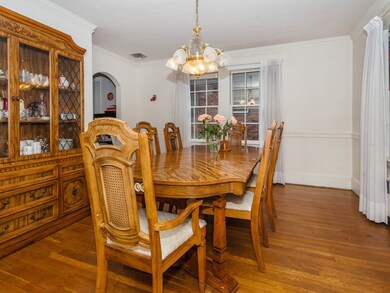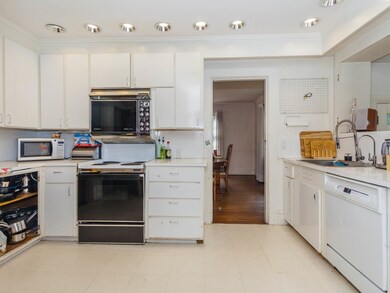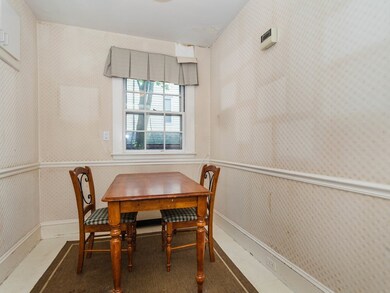
53 Rowena Rd Newton Center, MA 02459
Thompsonville NeighborhoodHighlights
- Waterfront
- Property is near public transit
- Wood Flooring
- Bowen School Rated A
- Living Room with Fireplace
- 4-minute walk to Weeks Park
About This Home
As of August 2018Fantastic opportunity to own an enchanting Newton Centre Tudor within close proximity to swimmable Crystal Lake and both villages (Highlands & Centre). This deceivingly large home sits on a quiet street and deep lot, offering tranquil views. The foyer opens to a spacious sun-filled fireplaced living room, adjacent formal dining room and a kitchen with separate dining area that overlooks the large family room. A bright office/guest bedroom and powder room completes the first floor. There are 4 bedrooms, 2 full baths, a side-by-side laundry closet and attic access on the second level. Additionally, there is a bonus space that once was a bedroom that could easily be reconfigured to again reclaim that title. The basement offers a finished recreation/playroom with high ceilings and fireplace. Double deep, expanded direct-entry 2-car garage opens to the unfinished section/perfect for a future mudroom. Bring your vision and your contractor to help make this hidden diamond YOUR DREAM HOME!
Home Details
Home Type
- Single Family
Est. Annual Taxes
- $11,637
Year Built
- Built in 1930
Lot Details
- 0.27 Acre Lot
- Waterfront
- Gentle Sloping Lot
- Property is zoned SR3
Parking
- 2 Car Attached Garage
- Tuck Under Parking
- Tandem Parking
- Garage Door Opener
- Open Parking
Home Design
- Tudor Architecture
- Brick Exterior Construction
- Block Foundation
- Frame Construction
- Shingle Roof
- Concrete Perimeter Foundation
Interior Spaces
- 3,000 Sq Ft Home
- Picture Window
- Entryway
- Living Room with Fireplace
- 2 Fireplaces
- Dining Area
- Home Office
- Play Room
- Storm Windows
- Laundry on upper level
Kitchen
- Range
- Dishwasher
- Disposal
Flooring
- Wood
- Wall to Wall Carpet
- Ceramic Tile
Bedrooms and Bathrooms
- 4 Bedrooms
- Primary bedroom located on second floor
- Walk-In Closet
Partially Finished Basement
- Walk-Out Basement
- Basement Fills Entire Space Under The House
- Interior Basement Entry
- Garage Access
- Block Basement Construction
Outdoor Features
- Walking Distance to Water
- Bulkhead
- Patio
Location
- Property is near public transit
- Property is near schools
Schools
- Bowen Elementary School
- Oak Hill Middle School
- South High School
Utilities
- Central Air
- Heating System Uses Natural Gas
- Baseboard Heating
- Hot Water Heating System
- Electric Baseboard Heater
- 200+ Amp Service
- Gas Water Heater
Community Details
- Shops
Listing and Financial Details
- Assessor Parcel Number S:62 B:016 L:0043,698869
Ownership History
Purchase Details
Home Financials for this Owner
Home Financials are based on the most recent Mortgage that was taken out on this home.Purchase Details
Home Financials for this Owner
Home Financials are based on the most recent Mortgage that was taken out on this home.Similar Homes in the area
Home Values in the Area
Average Home Value in this Area
Purchase History
| Date | Type | Sale Price | Title Company |
|---|---|---|---|
| Not Resolvable | $1,128,000 | -- | |
| Deed | $783,200 | -- |
Mortgage History
| Date | Status | Loan Amount | Loan Type |
|---|---|---|---|
| Open | $676,800 | Adjustable Rate Mortgage/ARM | |
| Previous Owner | $406,500 | No Value Available | |
| Previous Owner | $417,000 | Purchase Money Mortgage | |
| Previous Owner | $128,000 | No Value Available |
Property History
| Date | Event | Price | Change | Sq Ft Price |
|---|---|---|---|---|
| 05/01/2019 05/01/19 | Rented | $5,800 | 0.0% | -- |
| 04/16/2019 04/16/19 | Under Contract | -- | -- | -- |
| 02/24/2019 02/24/19 | For Rent | $5,800 | 0.0% | -- |
| 08/24/2018 08/24/18 | Sold | $1,128,000 | -3.1% | $376 / Sq Ft |
| 06/28/2018 06/28/18 | Pending | -- | -- | -- |
| 06/20/2018 06/20/18 | Price Changed | $1,164,000 | -2.9% | $388 / Sq Ft |
| 06/08/2018 06/08/18 | For Sale | $1,199,000 | -- | $400 / Sq Ft |
Tax History Compared to Growth
Tax History
| Year | Tax Paid | Tax Assessment Tax Assessment Total Assessment is a certain percentage of the fair market value that is determined by local assessors to be the total taxable value of land and additions on the property. | Land | Improvement |
|---|---|---|---|---|
| 2025 | $15,156 | $1,546,500 | $1,058,300 | $488,200 |
| 2024 | $14,655 | $1,501,500 | $1,027,500 | $474,000 |
| 2023 | $13,916 | $1,367,000 | $792,300 | $574,700 |
| 2022 | $13,315 | $1,265,700 | $733,600 | $532,100 |
| 2021 | $12,849 | $1,194,100 | $692,100 | $502,000 |
| 2020 | $12,466 | $1,194,100 | $692,100 | $502,000 |
| 2019 | $12,115 | $1,159,300 | $671,900 | $487,400 |
| 2018 | $11,637 | $1,075,500 | $604,400 | $471,100 |
| 2017 | $11,282 | $1,014,600 | $570,200 | $444,400 |
| 2016 | $10,791 | $948,200 | $532,900 | $415,300 |
| 2015 | $10,289 | $886,200 | $498,000 | $388,200 |
Agents Affiliated with this Home
-
Dan Li

Seller's Agent in 2019
Dan Li
Keller Williams Realty
(617) 855-5121
6 in this area
182 Total Sales
-
Maura Cutting

Buyer's Agent in 2019
Maura Cutting
Berkshire Hathaway HomeServices Commonwealth Real Estate
(781) 844-6078
83 Total Sales
-
Arman Chitchian
A
Seller's Agent in 2018
Arman Chitchian
Conway - West Roxbury
(617) 469-9200
2 in this area
15 Total Sales
Map
Source: MLS Property Information Network (MLS PIN)
MLS Number: 72342417
APN: NEWT-000062-000016-000043
- 42 Sunhill Ln
- 15 Woodcliff Rd
- 33 Sunhill Ln
- 671 Boylston St Unit 671
- 671 Boylston St
- 673 Boylston St
- 669 Boylston St
- 162 Clark St
- 1597 Centre St Unit A
- 1597 Centre St Unit 2
- 53 Paul St Unit 11
- 625 Boylston St
- 63 Hyde St
- 112 Oakdale Rd
- 323 Lake Ave Unit 323
- 321-323 Lake Ave Unit 323
- 1241 Walnut St Unit 1241
- 264 Parker St
- 565 Boylston St
- 26 Saxon Rd
