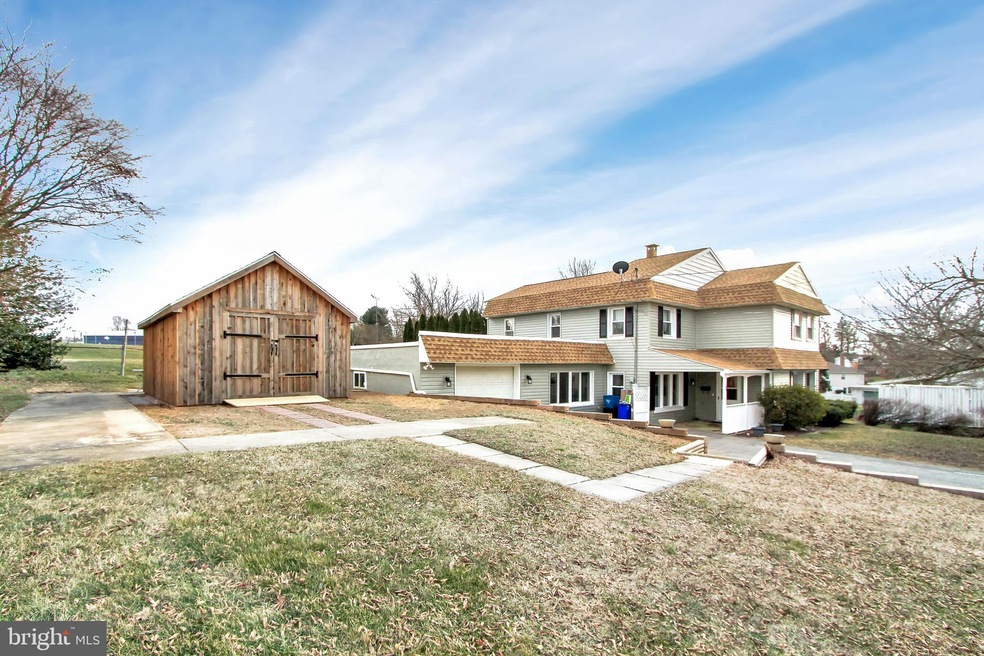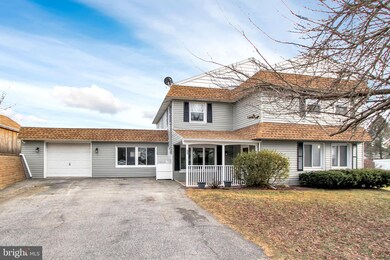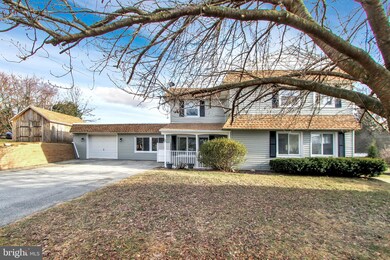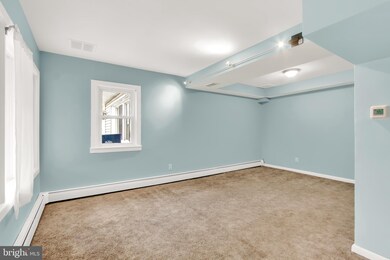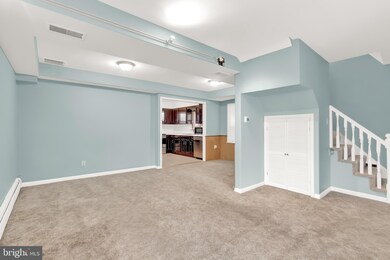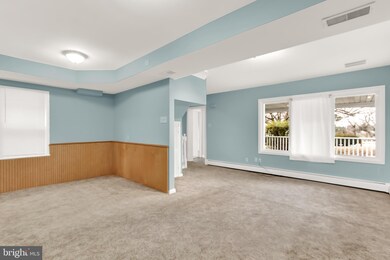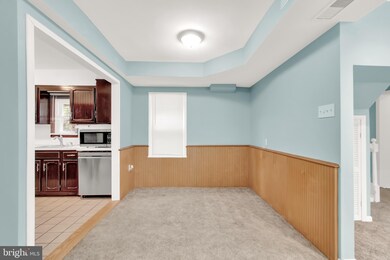
53 S Franklin St Dallastown, PA 17313
Highlights
- Colonial Architecture
- Property is near a park
- Main Floor Bedroom
- Dallastown Elementary School Rated A-
- Wood Flooring
- 2-minute walk to Dallastown Community Park
About This Home
As of March 2021Remodeled 4+Bedroom/2 Bath in the Dallastown SD. First floor master suite. New paint throughout, Inside & Outside. New vinyl siding. Tankless H/W Heater. New A/C unit and furnace installed in 2019. Custom built oversized work shop with electric, Perfect for a "she shed". Family room could be doored off for another bedroom/office on the main level. Property has big cherry tree in front yard that is absolutely gorgeous with it's pink blossoms in the spring. Outside hook-up for a hot tub. Covered front porch and concrete patio in the back. Front yard is nicely landscaped and lined with 4' hedges . Minutes to shopping, restaurants, schools etc. The back yard has a nice view of Dallastown Park. Commuting on I-83 is a plus because it is only minutes away. Seller is also including a 1 year Home Warranty. The market is HOT in this area and this will not last for long!
Last Agent to Sell the Property
Iron Valley Real Estate of York County License #5000930 Listed on: 02/03/2021

Home Details
Home Type
- Single Family
Est. Annual Taxes
- $4,482
Year Built
- Built in 1947 | Remodeled in 2021
Lot Details
- 0.35 Acre Lot
- Landscaped
- Cleared Lot
- Front and Side Yard
- Property is in excellent condition
Parking
- 1 Car Attached Garage
- 4 Driveway Spaces
- Parking Storage or Cabinetry
- Off-Street Parking
Home Design
- Colonial Architecture
- Aluminum Siding
- Vinyl Siding
Interior Spaces
- 2,432 Sq Ft Home
- Property has 2 Levels
- Chair Railings
- Wainscoting
- Ceiling Fan
- Recessed Lighting
- Double Pane Windows
- Double Hung Windows
- Window Screens
- Insulated Doors
- Entrance Foyer
- Family Room
- Sitting Room
- Living Room
- Dining Room
- Laundry Room
- Attic
Kitchen
- Country Kitchen
- Gas Oven or Range
- Range Hood
- Freezer
- Dishwasher
- Disposal
Flooring
- Wood
- Carpet
Bedrooms and Bathrooms
- En-Suite Primary Bedroom
- En-Suite Bathroom
- Walk-In Closet
- Bathtub with Shower
Accessible Home Design
- More Than Two Accessible Exits
- Level Entry For Accessibility
Outdoor Features
- Patio
- Outbuilding
- Porch
Location
- Property is near a park
Utilities
- Forced Air Heating and Cooling System
- 200+ Amp Service
- Tankless Water Heater
- Multiple Phone Lines
- Phone Available
- Cable TV Available
Community Details
- No Home Owners Association
Listing and Financial Details
- Home warranty included in the sale of the property
- Tax Lot 0021
- Assessor Parcel Number 56-000-01-0021-00-00000
Ownership History
Purchase Details
Home Financials for this Owner
Home Financials are based on the most recent Mortgage that was taken out on this home.Purchase Details
Home Financials for this Owner
Home Financials are based on the most recent Mortgage that was taken out on this home.Purchase Details
Similar Homes in the area
Home Values in the Area
Average Home Value in this Area
Purchase History
| Date | Type | Sale Price | Title Company |
|---|---|---|---|
| Deed | $248,500 | Title Services | |
| Deed | $70,000 | None Available | |
| Deed | $89,900 | -- |
Mortgage History
| Date | Status | Loan Amount | Loan Type |
|---|---|---|---|
| Open | $196,800 | New Conventional | |
| Previous Owner | $113,064 | Credit Line Revolving | |
| Previous Owner | $45,500 | Adjustable Rate Mortgage/ARM | |
| Previous Owner | $154,930 | Unknown |
Property History
| Date | Event | Price | Change | Sq Ft Price |
|---|---|---|---|---|
| 03/02/2021 03/02/21 | Sold | $251,000 | +6.9% | $103 / Sq Ft |
| 02/04/2021 02/04/21 | Pending | -- | -- | -- |
| 02/03/2021 02/03/21 | For Sale | $234,900 | +235.6% | $97 / Sq Ft |
| 03/28/2013 03/28/13 | Sold | $70,000 | -45.7% | $29 / Sq Ft |
| 02/21/2013 02/21/13 | Pending | -- | -- | -- |
| 01/30/2012 01/30/12 | For Sale | $129,000 | -- | $53 / Sq Ft |
Tax History Compared to Growth
Tax History
| Year | Tax Paid | Tax Assessment Tax Assessment Total Assessment is a certain percentage of the fair market value that is determined by local assessors to be the total taxable value of land and additions on the property. | Land | Improvement |
|---|---|---|---|---|
| 2025 | $4,936 | $142,100 | $31,130 | $110,970 |
| 2024 | $4,936 | $142,100 | $31,130 | $110,970 |
| 2023 | $4,936 | $142,100 | $31,130 | $110,970 |
| 2022 | $4,779 | $142,100 | $31,130 | $110,970 |
| 2021 | $4,482 | $141,330 | $31,130 | $110,200 |
| 2020 | $4,482 | $141,330 | $31,130 | $110,200 |
| 2019 | $4,467 | $141,330 | $31,130 | $110,200 |
| 2018 | $4,467 | $141,330 | $31,130 | $110,200 |
| 2017 | $4,294 | $141,330 | $31,130 | $110,200 |
| 2016 | $0 | $141,330 | $31,130 | $110,200 |
| 2015 | -- | $141,330 | $31,130 | $110,200 |
| 2014 | -- | $141,330 | $31,130 | $110,200 |
Agents Affiliated with this Home
-
Elmer Miller

Seller's Agent in 2021
Elmer Miller
Iron Valley Real Estate of York County
(717) 893-9847
111 Total Sales
-
Amy Fry

Buyer's Agent in 2021
Amy Fry
Coldwell Banker Realty
(717) 747-0912
79 Total Sales
-
Dennis Berkebile

Seller's Agent in 2013
Dennis Berkebile
Coldwell Banker Realty
(717) 332-3500
47 Total Sales
-
Adam Flinchbaugh

Buyer's Agent in 2013
Adam Flinchbaugh
RE/MAX
(717) 505-3315
981 Total Sales
Map
Source: Bright MLS
MLS Number: PAYK151452
APN: 56-000-01-0021.00-00000
- 0 S Franklin St
- 355 W Main St
- 106 Teila Dr
- 51 W Maple St
- 136 Teila Dr
- 712 Blossom Hill Ln
- 2988 Bradley Ave
- 39 E Howard St
- 435 Frederick Dr
- 120 Susan Dr
- 122 S Pleasant Ave
- 0 Gary Dr
- 500 S Pleasant Ave
- 2984 Honey Valley Rd
- 2901 Sunset Dr
- 2969 Exeter Dr S
- 113 Brant Dr
- 266 Kirsta Ln
- 725 S Pleasant Ave
- 137 S Main St
