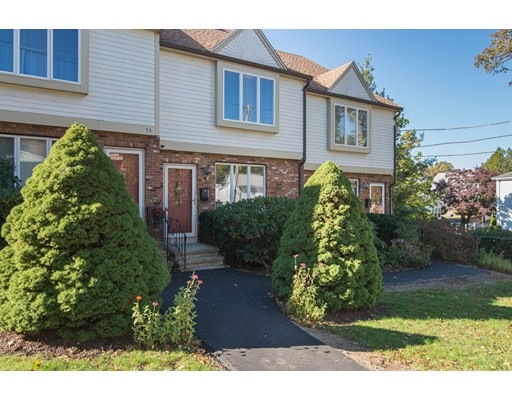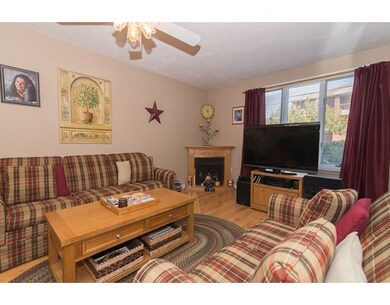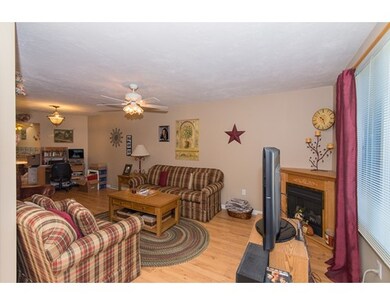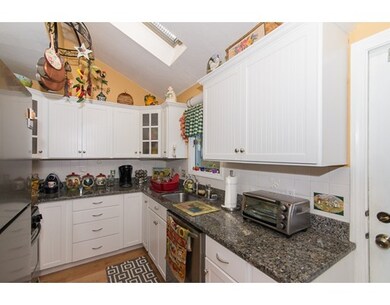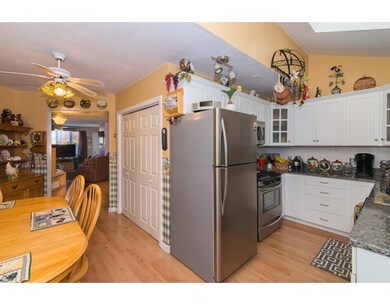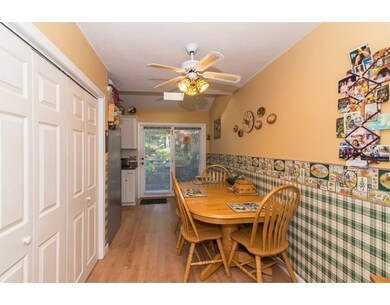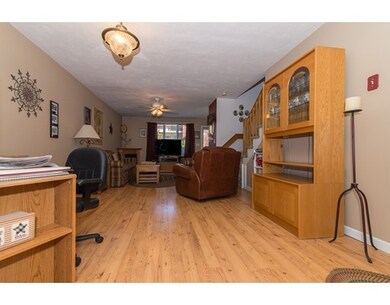
53 S Walnut St Unit 2 Quincy, MA 02169
Quincy Point NeighborhoodAbout This Home
As of July 2023Make Your Move to Quincy! Well-maintained and like new 3 level townhouse located in a 4 unit peaceful complex close to Quincy Center and public transportation. 2 large bedrooms with ample closet space. Vaulted ceiling master bedroom with skylight and full bath attached with whirlpool soaking tub with shower, additional shower stall and two sinks. Large living room with an electric fireplace. Hardwoods throughout 2nd and 3rd floors, vaulted ceiling kitchen with skylights, updated cabinets, granite counter tops and stainless steel appliances. Atrium doors in kitchen lead to your inviting back deck. In-unit first floor laundry. Large third floor loft with huge closet and walk-in access to attic could be used for additional bedroom, home office or craft room! Full basement has high ceilings and great potential to be finished! 2 assigned parking spaces and close to all major routes and shopping. Extremely low HOA fee of $250/month makes this an exceptional value!
Last Agent to Sell the Property
Allison James Estates & Homes of MA, LLC Listed on: 10/22/2015

Property Details
Home Type
Condominium
Est. Annual Taxes
$6,580
Year Built
1988
Lot Details
0
Listing Details
- Unit Level: 1
- Unit Placement: Middle
- Other Agent: 2.50
- Special Features: None
- Property Sub Type: Condos
- Year Built: 1988
Interior Features
- Has Basement: Yes
- Primary Bathroom: Yes
- Number of Rooms: 6
- Amenities: Public Transportation, Shopping, Highway Access, House of Worship, T-Station
- Bedroom 2: Second Floor, 16X11
- Bathroom #1: First Floor
- Bathroom #2: Second Floor
- Kitchen: First Floor
- Living Room: First Floor, 27X12
- Master Bedroom: Second Floor, 16X11
- Master Bedroom Description: Bathroom - Full, Skylight, Ceiling - Cathedral, Closet, Flooring - Hardwood
- Dining Room: First Floor
Exterior Features
- Roof: Asphalt/Fiberglass Shingles
- Construction: Frame
- Exterior: Vinyl, Brick
- Exterior Unit Features: Deck - Wood
Garage/Parking
- Parking: Assigned, Deeded
- Parking Spaces: 2
Utilities
- Cooling: Central Air
- Heating: Forced Air, Gas
- Cooling Zones: 1
- Hot Water: Natural Gas
- Utility Connections: for Gas Range
Condo/Co-op/Association
- Association Fee Includes: Master Insurance, Exterior Maintenance, Snow Removal
- Management: Owner Association
- No Units: 4
- Unit Building: 2
Lot Info
- Assessor Parcel Number: M:2037 B:3 L:U#2
Ownership History
Purchase Details
Home Financials for this Owner
Home Financials are based on the most recent Mortgage that was taken out on this home.Purchase Details
Purchase Details
Home Financials for this Owner
Home Financials are based on the most recent Mortgage that was taken out on this home.Purchase Details
Home Financials for this Owner
Home Financials are based on the most recent Mortgage that was taken out on this home.Purchase Details
Purchase Details
Purchase Details
Home Financials for this Owner
Home Financials are based on the most recent Mortgage that was taken out on this home.Similar Homes in Quincy, MA
Home Values in the Area
Average Home Value in this Area
Purchase History
| Date | Type | Sale Price | Title Company |
|---|---|---|---|
| Condominium Deed | $539,000 | None Available | |
| Condominium Deed | -- | None Available | |
| Deed | -- | -- | |
| Deed | -- | -- | |
| Deed | -- | -- | |
| Deed | -- | -- | |
| Deed | $172,800 | -- |
Mortgage History
| Date | Status | Loan Amount | Loan Type |
|---|---|---|---|
| Previous Owner | $90,000 | Credit Line Revolving | |
| Previous Owner | $184,000 | New Conventional | |
| Previous Owner | $138,200 | Purchase Money Mortgage |
Property History
| Date | Event | Price | Change | Sq Ft Price |
|---|---|---|---|---|
| 07/03/2023 07/03/23 | Sold | $618,000 | +14.7% | $321 / Sq Ft |
| 05/21/2023 05/21/23 | Pending | -- | -- | -- |
| 05/16/2023 05/16/23 | For Sale | $539,000 | +51.8% | $280 / Sq Ft |
| 12/04/2015 12/04/15 | Sold | $355,000 | -1.4% | $185 / Sq Ft |
| 10/29/2015 10/29/15 | Pending | -- | -- | -- |
| 10/22/2015 10/22/15 | For Sale | $359,900 | -- | $187 / Sq Ft |
Tax History Compared to Growth
Tax History
| Year | Tax Paid | Tax Assessment Tax Assessment Total Assessment is a certain percentage of the fair market value that is determined by local assessors to be the total taxable value of land and additions on the property. | Land | Improvement |
|---|---|---|---|---|
| 2025 | $6,580 | $570,700 | $0 | $570,700 |
| 2024 | $4,997 | $443,400 | $0 | $443,400 |
| 2023 | $4,619 | $415,000 | $0 | $415,000 |
| 2022 | $4,639 | $387,200 | $0 | $387,200 |
| 2021 | $4,489 | $369,800 | $0 | $369,800 |
| 2020 | $4,368 | $351,400 | $0 | $351,400 |
| 2019 | $4,234 | $337,400 | $0 | $337,400 |
| 2018 | $4,174 | $312,900 | $0 | $312,900 |
| 2017 | $4,169 | $294,200 | $0 | $294,200 |
| 2016 | $3,861 | $268,900 | $0 | $268,900 |
| 2015 | $3,989 | $273,200 | $0 | $273,200 |
| 2014 | $3,782 | $254,500 | $0 | $254,500 |
Agents Affiliated with this Home
-
M
Seller's Agent in 2023
Marina Korenblyum
Redfin Corp.
-

Buyer's Agent in 2023
JingJing Fan
Blue Ocean Realty, LLC
(781) 971-3668
1 in this area
51 Total Sales
-

Seller's Agent in 2015
Janet Murray
Allison James Estates & Homes of MA, LLC
(781) 985-1997
21 Total Sales
-

Buyer's Agent in 2015
John Campbell
Boston Area Home Search
(617) 820-6155
7 Total Sales
Map
Source: MLS Property Information Network (MLS PIN)
MLS Number: 71922720
APN: QUIN-002037-000003-000002
- 58 South St Unit 306
- 124 S Walnut St
- 36 Bigelow St
- 32 Sumner St
- 184 Washington St Unit 8
- 51 Sumner St
- 178 South St Unit 5
- 57 Summer St
- 143 Main St
- 2 Cliveden St Unit 504
- 91 Washington St Unit 8
- 18 Cliveden St Unit 406W
- 41 Hyde St
- 25 Harrington Ave
- 27 Mill St Unit B
- 83 Water St
- 2 Hammond Ct
- 15 Vine Ave
- 215 Thomas Burgin Pkwy Unit H13
- 27 Edison St
