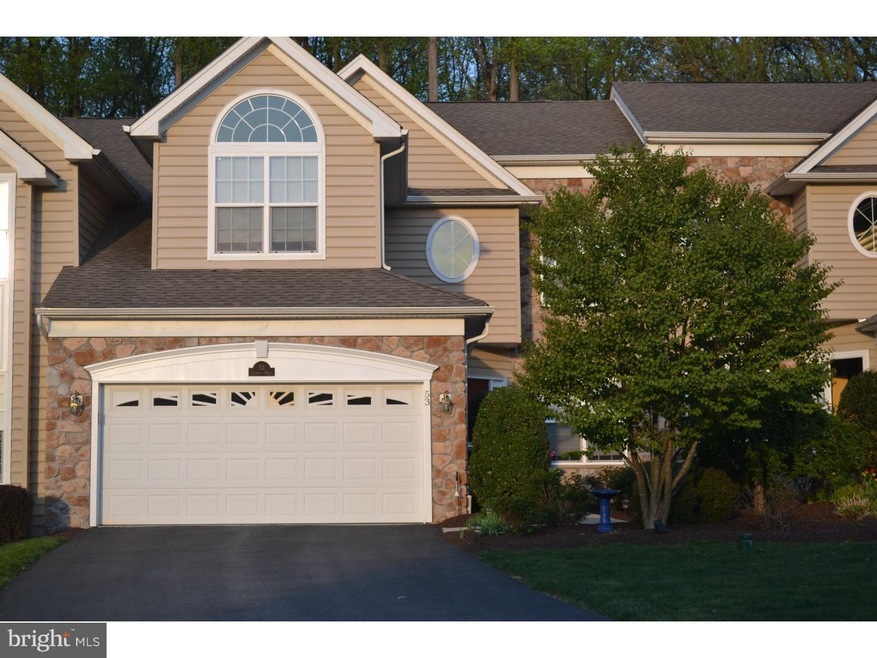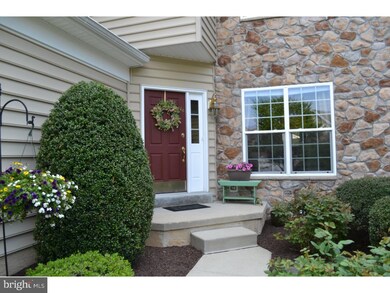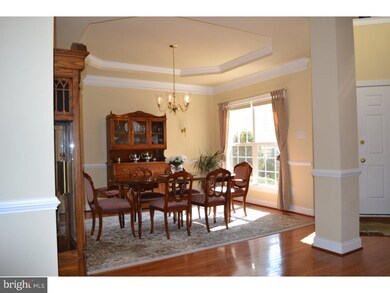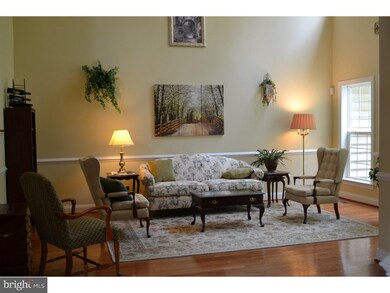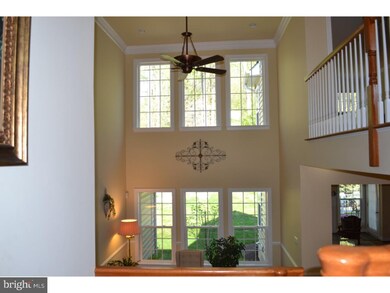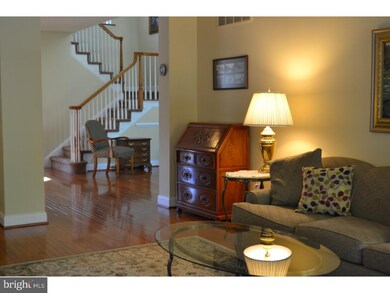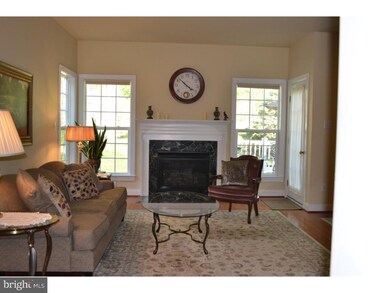
53 Sagewood Dr Unit 2124 Malvern, PA 19355
Highlights
- Carriage House
- Clubhouse
- Wood Flooring
- Kathryn D. Markley El School Rated A
- Deck
- Attic
About This Home
As of June 2015Welcome to Charlestown Meadows a "Gold Star" Rated community located in pastoral Chester County. This elegant "Victoria" model carriage home, offers a circular floor plan great for entertaining. Many amenities including gleaming hardwood floors, stunning three story ceilings, tray ceiling, a gourmet kitchen with beautiful 42" high cherry cabinets, ceramic tile backsplash. The formal dining room follows through to the living room with a stunning wall of windows. Cozy up to the gas fireplace in the family room which can be captured from the kitchen and breakfast areas. From there you have convenient access to a private extended deck to enjoy your morning coffee or end your day - while taking in the beautiful wooded views. Completing the first floor is the convenient laundry area leading into an immaculate two car garage. The second floor master bedroom has two generous walk in closets en suite bath, soaking tub, separate glass enclosed shower, double sinks and ceramic tile floor. In addition, there are two generous size bedrooms, full hall bath which privately connects to the middle bedroom. Unfinished basement ready for your own unique personal touches. Private walking trails, upscale community center with a fully equipped workout facility, sauna, outdoor pool and tennis courts. Easy access to PA turnpike, Rt.30, Rt.202. Close to train stations with a quick trip to Philadelphia or New York. Highly rated Great Valley School District.
Last Agent to Sell the Property
MAGGIE Sindaco
BHHS Fox & Roach Malvern-Paoli License #TREND:60043002 Listed on: 05/04/2015
Townhouse Details
Home Type
- Townhome
Est. Annual Taxes
- $5,818
Year Built
- Built in 2005
Lot Details
- 1,714 Sq Ft Lot
- Property is in good condition
HOA Fees
- $331 Monthly HOA Fees
Parking
- 2 Car Attached Garage
- 2 Open Parking Spaces
- Driveway
Home Design
- Carriage House
- Stone Foundation
- Pitched Roof
- Shingle Roof
- Stone Siding
- Vinyl Siding
Interior Spaces
- 2,844 Sq Ft Home
- Property has 2 Levels
- Ceiling height of 9 feet or more
- Ceiling Fan
- Gas Fireplace
- Family Room
- Living Room
- Dining Room
- Unfinished Basement
- Basement Fills Entire Space Under The House
- Attic
Kitchen
- Breakfast Area or Nook
- Built-In Self-Cleaning Oven
- Cooktop
- Built-In Microwave
- Dishwasher
- Disposal
Flooring
- Wood
- Wall to Wall Carpet
Bedrooms and Bathrooms
- 3 Bedrooms
- En-Suite Primary Bedroom
- En-Suite Bathroom
- 2.5 Bathrooms
- Walk-in Shower
Laundry
- Laundry Room
- Laundry on main level
Eco-Friendly Details
- Energy-Efficient Appliances
- Energy-Efficient Windows
Outdoor Features
- Deck
Schools
- K.D. Markley Elementary School
- Great Valley High School
Utilities
- Forced Air Heating and Cooling System
- Heating System Uses Gas
- Underground Utilities
- 200+ Amp Service
- Natural Gas Water Heater
- Cable TV Available
Listing and Financial Details
- Tax Lot 0113
- Assessor Parcel Number 35-06 -0113
Community Details
Overview
- Association fees include pool(s), common area maintenance, exterior building maintenance, lawn maintenance, snow removal, health club, all ground fee, management
- $1,866 Other One-Time Fees
- Built by TOLL BROTHERS
- Charlestown Meadows Subdivision, Victoria Floorplan
Amenities
- Clubhouse
Recreation
- Tennis Courts
- Community Playground
- Community Pool
Pet Policy
- Pets allowed on a case-by-case basis
Ownership History
Purchase Details
Similar Homes in Malvern, PA
Home Values in the Area
Average Home Value in this Area
Purchase History
| Date | Type | Sale Price | Title Company |
|---|---|---|---|
| Deed | $457,853 | None Available |
Property History
| Date | Event | Price | Change | Sq Ft Price |
|---|---|---|---|---|
| 06/06/2025 06/06/25 | Price Changed | $749,999 | -5.7% | $204 / Sq Ft |
| 04/23/2025 04/23/25 | Price Changed | $795,000 | -3.6% | $216 / Sq Ft |
| 03/19/2025 03/19/25 | For Sale | $825,000 | +71.9% | $225 / Sq Ft |
| 06/19/2015 06/19/15 | Sold | $479,900 | 0.0% | $169 / Sq Ft |
| 05/09/2015 05/09/15 | Pending | -- | -- | -- |
| 05/04/2015 05/04/15 | For Sale | $479,900 | -- | $169 / Sq Ft |
Tax History Compared to Growth
Tax History
| Year | Tax Paid | Tax Assessment Tax Assessment Total Assessment is a certain percentage of the fair market value that is determined by local assessors to be the total taxable value of land and additions on the property. | Land | Improvement |
|---|---|---|---|---|
| 2024 | $6,943 | $239,740 | $57,640 | $182,100 |
| 2023 | $6,766 | $239,740 | $57,640 | $182,100 |
| 2022 | $6,631 | $239,740 | $57,640 | $182,100 |
| 2021 | $6,500 | $239,740 | $57,640 | $182,100 |
| 2020 | $6,394 | $239,740 | $57,640 | $182,100 |
| 2019 | $6,332 | $239,740 | $57,640 | $182,100 |
| 2018 | $6,214 | $239,740 | $57,640 | $182,100 |
| 2017 | $6,214 | $239,740 | $57,640 | $182,100 |
| 2016 | $5,247 | $239,740 | $57,640 | $182,100 |
| 2015 | $5,247 | $233,520 | $57,640 | $175,880 |
| 2014 | $5,247 | $233,520 | $57,640 | $175,880 |
Agents Affiliated with this Home
-
SONIA M. MAXWELL-LAWSON
S
Seller's Agent in 2025
SONIA M. MAXWELL-LAWSON
KW Greater West Chester
(610) 653-0437
13 Total Sales
-
M
Seller's Agent in 2015
MAGGIE Sindaco
BHHS Fox & Roach
Map
Source: Bright MLS
MLS Number: 1003568911
APN: 35-006-0113.0000
- 45 Ashtree Ln Unit 6365
- 1011 W Valley Hill Rd
- 2079 Bodine Rd
- 107 Timber Springs Ln
- 127 Timber Springs Ln
- 1201 Bassett Ln
- 82 Granville Way
- 1 Hayworth Cir
- 26 Greenbriar Cir
- 26 Shamrock Hill Ln
- 925 Drovers Ln
- 35 Charwynn Ln
- 1415 Hark a Way Rd
- 438 Bowen Dr
- 8 Corbin Dr
- 349 Piper Ln
- 211 Ravenwood Rd
- 500 Preston Ct
- 1148 Bodine Rd
- 106 Caernarvon Ct
