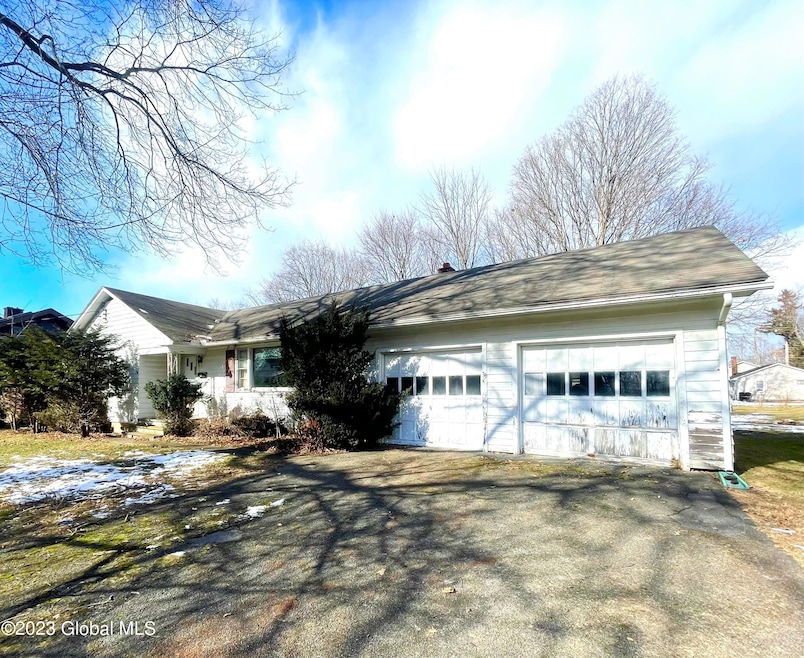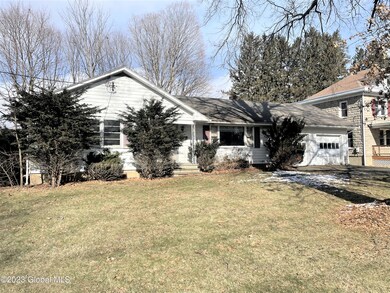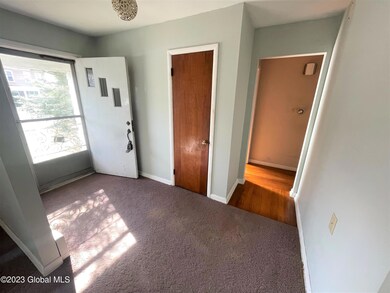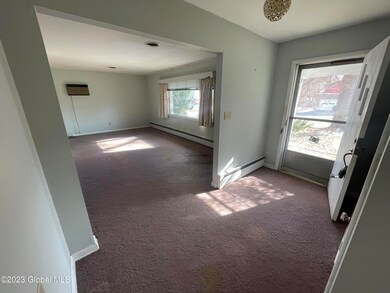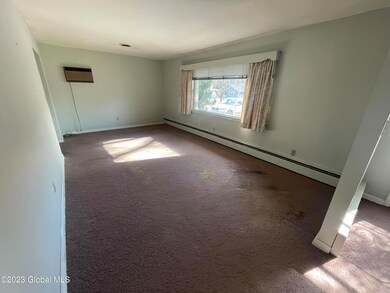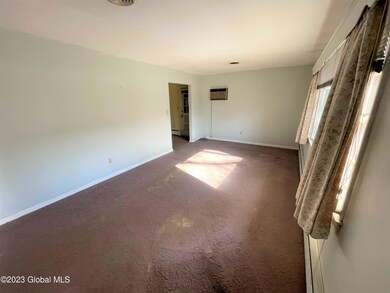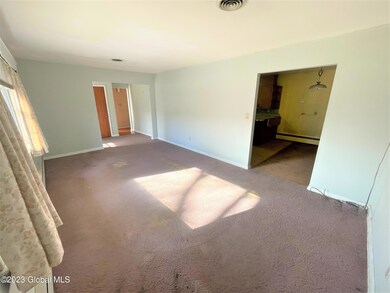
53 Seaman Ave Castleton On Hudson, NY 12033
Highlights
- Ranch Style House
- No HOA
- Screened Patio
- Wood Flooring
- 2 Car Attached Garage
- Side Porch
About This Home
As of February 2024Spacious brick Ranch in lovely neighborhood setting. Excellent renovation opportunity to create convenient one-story living. Good-sized foyer with a large coat closet. Spacious living room with hardwood floors and picture window. Open dining area with handy entrance to the attached two-car garage. Big kitchen opens to the rear hallway and full bath. Large family room with a half bath and entrance to the side screened porch. Bedroom wing includes the primary bedroom with two double closets and hardwood floors. Two additional bedrooms with hardwood floors and double closets. Full basement with washer & dryer hook-up (hook-ups also in family room). Large level backyard. Central AC. Generator. 150amp service. Upgrades and repairs needed. Estate. Sold as-is.
Last Agent to Sell the Property
Coldwell Banker Prime Properties License #30LE1027824 Listed on: 02/06/2023

Last Buyer's Agent
Elizabeth Papa
Hometown Real Estate License #10301211276
Home Details
Home Type
- Single Family
Est. Annual Taxes
- $5,153
Year Built
- Built in 1955
Lot Details
- 0.29 Acre Lot
- Lot Dimensions are 75 x 170.7
- Landscaped
- Level Lot
- Property is zoned Single Residence
Parking
- 2 Car Attached Garage
- Driveway
Home Design
- 1,512 Sq Ft Home
- Ranch Style House
- Block Foundation
- Shingle Roof
- Wood Siding
- Block Exterior
- Asphalt
Kitchen
- Electric Oven
- Range
- Microwave
- Dishwasher
Flooring
- Wood
- Tile
- Vinyl
Bedrooms and Bathrooms
- 3 Bedrooms
- Bathroom on Main Level
- Ceramic Tile in Bathrooms
Laundry
- Laundry on main level
- Dryer
- Washer
Unfinished Basement
- Basement Fills Entire Space Under The House
- Interior Basement Entry
- Sump Pump
- Laundry in Basement
Outdoor Features
- Screened Patio
- Exterior Lighting
- Side Porch
Schools
- Maple Hill High School
Utilities
- Central Air
- Heating System Uses Oil
- Baseboard Heating
- Hot Water Heating System
- 150 Amp Service
- Power Generator
- High Speed Internet
- Cable TV Available
Community Details
- No Home Owners Association
Listing and Financial Details
- Legal Lot and Block 18.000 / 1
- Assessor Parcel Number 384401 198.16-1-18
Ownership History
Purchase Details
Home Financials for this Owner
Home Financials are based on the most recent Mortgage that was taken out on this home.Purchase Details
Home Financials for this Owner
Home Financials are based on the most recent Mortgage that was taken out on this home.Similar Home in the area
Home Values in the Area
Average Home Value in this Area
Purchase History
| Date | Type | Sale Price | Title Company |
|---|---|---|---|
| Warranty Deed | $325,000 | None Available | |
| Warranty Deed | $325,000 | None Available | |
| Warranty Deed | $325,000 | None Available | |
| Executors Deed | $168,500 | None Available | |
| Executors Deed | $168,500 | None Available |
Mortgage History
| Date | Status | Loan Amount | Loan Type |
|---|---|---|---|
| Open | $290,875 | Stand Alone Refi Refinance Of Original Loan | |
| Closed | $290,875 | New Conventional |
Property History
| Date | Event | Price | Change | Sq Ft Price |
|---|---|---|---|---|
| 02/29/2024 02/29/24 | Sold | $325,000 | -4.4% | $215 / Sq Ft |
| 01/25/2024 01/25/24 | Pending | -- | -- | -- |
| 01/16/2024 01/16/24 | For Sale | $339,900 | 0.0% | $225 / Sq Ft |
| 01/08/2024 01/08/24 | Pending | -- | -- | -- |
| 01/05/2024 01/05/24 | For Sale | $339,900 | 0.0% | $225 / Sq Ft |
| 11/21/2023 11/21/23 | Pending | -- | -- | -- |
| 11/19/2023 11/19/23 | Price Changed | $339,900 | -2.2% | $225 / Sq Ft |
| 11/12/2023 11/12/23 | Price Changed | $347,500 | -3.4% | $230 / Sq Ft |
| 11/01/2023 11/01/23 | Price Changed | $359,900 | -3.4% | $238 / Sq Ft |
| 10/26/2023 10/26/23 | For Sale | $372,500 | +121.1% | $246 / Sq Ft |
| 04/17/2023 04/17/23 | Sold | $168,500 | -3.7% | $111 / Sq Ft |
| 02/10/2023 02/10/23 | Pending | -- | -- | -- |
| 02/06/2023 02/06/23 | For Sale | $175,000 | -- | $116 / Sq Ft |
Tax History Compared to Growth
Tax History
| Year | Tax Paid | Tax Assessment Tax Assessment Total Assessment is a certain percentage of the fair market value that is determined by local assessors to be the total taxable value of land and additions on the property. | Land | Improvement |
|---|---|---|---|---|
| 2024 | $7,311 | $173,780 | $28,200 | $145,580 |
| 2023 | $7,093 | $169,800 | $28,200 | $141,600 |
| 2022 | $7,041 | $169,800 | $28,200 | $141,600 |
| 2021 | $6,953 | $169,800 | $28,200 | $141,600 |
| 2020 | $7,062 | $169,800 | $28,200 | $141,600 |
| 2019 | $6,857 | $169,800 | $28,200 | $141,600 |
| 2018 | $6,857 | $169,800 | $28,200 | $141,600 |
| 2017 | $5,758 | $169,800 | $28,200 | $141,600 |
| 2016 | $5,653 | $169,800 | $28,200 | $141,600 |
| 2015 | -- | $169,800 | $28,200 | $141,600 |
| 2014 | -- | $169,800 | $28,200 | $141,600 |
Agents Affiliated with this Home
-
Jim Caputo

Seller's Agent in 2024
Jim Caputo
Newcomb Realty Group LLC
(518) 573-0362
2 in this area
44 Total Sales
-
Nicole Miller
N
Buyer's Agent in 2024
Nicole Miller
Hunt Real Estate
(518) 888-6907
1 in this area
54 Total Sales
-
Laurie Leckonby

Seller's Agent in 2023
Laurie Leckonby
Coldwell Banker Prime Properties
(518) 669-2766
5 in this area
45 Total Sales
-
E
Buyer's Agent in 2023
Elizabeth Papa
Hometown Real Estate
-
J
Buyer's Agent in 2023
James Caputo
RE/MAX
Map
Source: Global MLS
MLS Number: 202311517
APN: 4401-198.16-1-18
- 5 Brashear Place
- 110 Green Ave
- 46 Green Ave
- 26 1st St
- 65 1st St
- 797 Western Rd
- 1480 Castleridge Rd
- 905 Ridgeview Cir
- 1468 Castleridge Rd
- 904 Ridgeview Cir
- 918 Ridgeview Cir
- 922 Ridgeview Cir
- 926 Ridgeview Cir
- 933 Ridgeview Cir
- 1826 Brookview Rd
- 895 van Hoesen Rd
- 2185 Jensis Rd
- L27.1 Jensis Rd
- 1140 van Hoesen Rd
- 1194 River Rd
