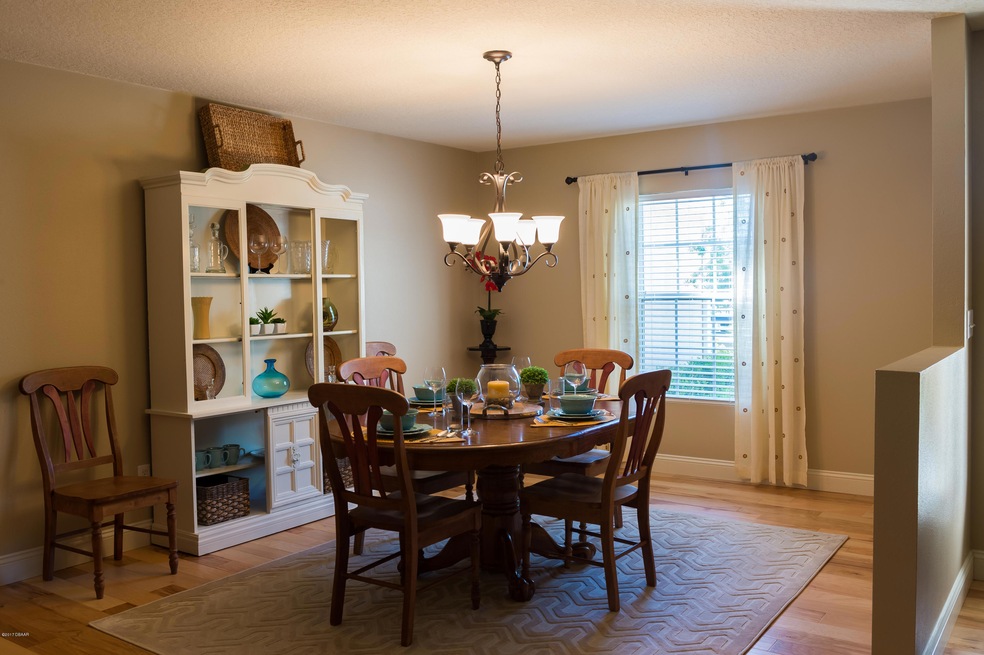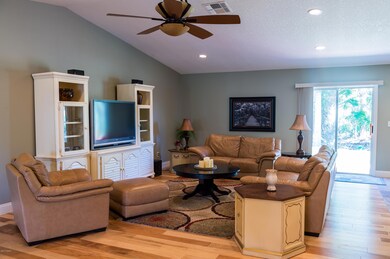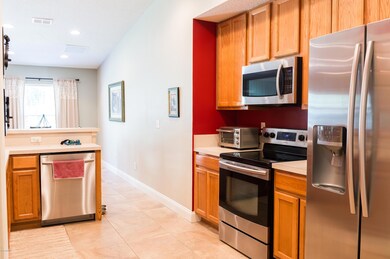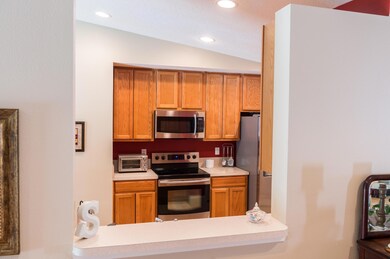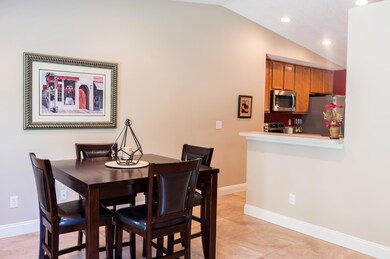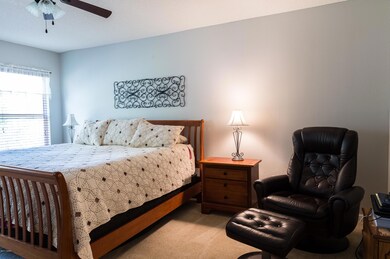
53 Seathorn Path Palm Coast, FL 32164
Estimated Value: $368,000 - $394,000
Highlights
- Ranch Style House
- No HOA
- Living Room
- Wood Flooring
- Patio
- Central Heating and Cooling System
About This Home
As of March 2017Professional photos (lots of them) are coming in 1-2 days! Room for the whole family at an affordable price!! Large 4/2 on corner lot, split floorplan with upgrades galore! Beautiful Hickory wood flooring and ceramic tile installed one year ago, open kitchen, formal dining area and breakfast nook, SS appliances only four years old, lovely oak cabinets, huge master bedroom, master bath has separate tub/shower and all new vanities, extra-large additional 3 bedrooms, tons of closet space, double hung windows with window treatments included. Convenient to I-95, Town Center, Flagler Beach and US 1. This home is truly move-in ready and immaculate!
Last Agent to Sell the Property
Teresa O'Hara
Palm Tree Realty Florida LLC Listed on: 01/14/2017
Home Details
Home Type
- Single Family
Est. Annual Taxes
- $1,817
Year Built
- Built in 2005
Lot Details
- 0.29
Parking
- 2 Car Garage
- Additional Parking
Home Design
- Ranch Style House
- Shingle Roof
Interior Spaces
- 2,509 Sq Ft Home
- Ceiling Fan
- Living Room
- Dining Room
Kitchen
- Gas Cooktop
- Microwave
- Ice Maker
- Dishwasher
- Disposal
Flooring
- Wood
- Carpet
- Tile
Bedrooms and Bathrooms
- 4 Bedrooms
- Split Bedroom Floorplan
- 2 Full Bathrooms
Utilities
- Central Heating and Cooling System
- Heat Pump System
Additional Features
- Smart Irrigation
- Patio
- East Facing Home
Community Details
- No Home Owners Association
- Seminole Woods Subdivision
Listing and Financial Details
- Homestead Exemption
- Assessor Parcel Number 07-11-31-7059-00240-0540
Ownership History
Purchase Details
Home Financials for this Owner
Home Financials are based on the most recent Mortgage that was taken out on this home.Purchase Details
Home Financials for this Owner
Home Financials are based on the most recent Mortgage that was taken out on this home.Purchase Details
Home Financials for this Owner
Home Financials are based on the most recent Mortgage that was taken out on this home.Purchase Details
Purchase Details
Home Financials for this Owner
Home Financials are based on the most recent Mortgage that was taken out on this home.Similar Homes in Palm Coast, FL
Home Values in the Area
Average Home Value in this Area
Purchase History
| Date | Buyer | Sale Price | Title Company |
|---|---|---|---|
| Brocksmith Gregory | $191,500 | Flagter County Abstarct Co | |
| Mathieson Mark S | -- | Agencyy Choices Title Llc | |
| Stockwell Ronald | $115,000 | Attorney | |
| Federal National Mortgage Association | $212,900 | First Intl Title Inc | |
| Court Kevin R | $227,500 | None Available |
Mortgage History
| Date | Status | Borrower | Loan Amount |
|---|---|---|---|
| Open | Brocksmith Gregory | $185,000 | |
| Closed | Brocksmith Gregory | $172,350 | |
| Previous Owner | Stockwell Ronald | $117,346 | |
| Previous Owner | Court Kevin R | $225,169 | |
| Previous Owner | Court Kevin R | $216,087 | |
| Closed | Mathieson Mark S | $0 |
Property History
| Date | Event | Price | Change | Sq Ft Price |
|---|---|---|---|---|
| 03/06/2017 03/06/17 | Sold | $191,500 | 0.0% | $76 / Sq Ft |
| 01/20/2017 01/20/17 | Pending | -- | -- | -- |
| 01/14/2017 01/14/17 | For Sale | $191,500 | -- | $76 / Sq Ft |
Tax History Compared to Growth
Tax History
| Year | Tax Paid | Tax Assessment Tax Assessment Total Assessment is a certain percentage of the fair market value that is determined by local assessors to be the total taxable value of land and additions on the property. | Land | Improvement |
|---|---|---|---|---|
| 2024 | $2,117 | $161,680 | -- | -- |
| 2023 | $2,117 | $156,971 | $0 | $0 |
| 2022 | $2,087 | $152,399 | $0 | $0 |
| 2021 | $2,003 | $145,360 | $0 | $0 |
| 2020 | $1,997 | $143,353 | $0 | $0 |
| 2019 | $1,958 | $140,130 | $0 | $0 |
| 2018 | $1,938 | $137,270 | $0 | $0 |
| 2017 | $1,865 | $133,354 | $0 | $0 |
| 2016 | $1,817 | $130,611 | $0 | $0 |
| 2015 | $1,818 | $129,703 | $0 | $0 |
| 2014 | $1,824 | $128,674 | $0 | $0 |
Agents Affiliated with this Home
-
T
Seller's Agent in 2017
Teresa O'Hara
Palm Tree Realty Florida LLC
-
Karen Nelson
K
Buyer's Agent in 2017
Karen Nelson
Nonmember office
(386) 677-7131
9,621 Total Sales
Map
Source: Daytona Beach Area Association of REALTORS®
MLS Number: 1024626
APN: 07-11-31-7059-00240-0540
- 85 Sea Trail
- 83 Sea Trail
- 52 Seaton Valley Path
- 10 Seabury Place
- 1 Seabury Place
- 4 Seabee Ct
- 41 Seaton Valley Path
- 18 Serbian Bellflower Trail
- 14 Serbian Bellflower Trail
- 23 Sea Flower Path
- 38 Sea Front Trail
- 55 Sea Trail
- 55 Seaton Valley Path
- 53 Sea Trail
- 17 Service Berry Place
- 4 Seathorn Path
- 18 Sea Board Ct
- 1 Seathorn Path Unit A&B
- 55 Sea Breeze Trail
- 8 Seafaring Path
- 53 Seathorn Path
- 51 Seathorn Path
- 117 Seattle Trail
- 49 Seathorn Path
- 48 Seathorn Path
- 46 Seathorn Path
- 115 Seattle Trail
- 115 Seattle Trail
- 44 Seathorn Path
- 47 Seathorn Path
- 9 Sea Front Trail
- 11 Sea Front Trail
- 91 Sea Trail
- 89 Sea Trail
- 42 Seathorn Path Unit B
- 42 Seathorn Path Unit A
- 42 Seathorn Path Unit A & B
- 42 Seathorn Path
- 13 Sea Front Trail
- 87 Sea Trail Unit B
