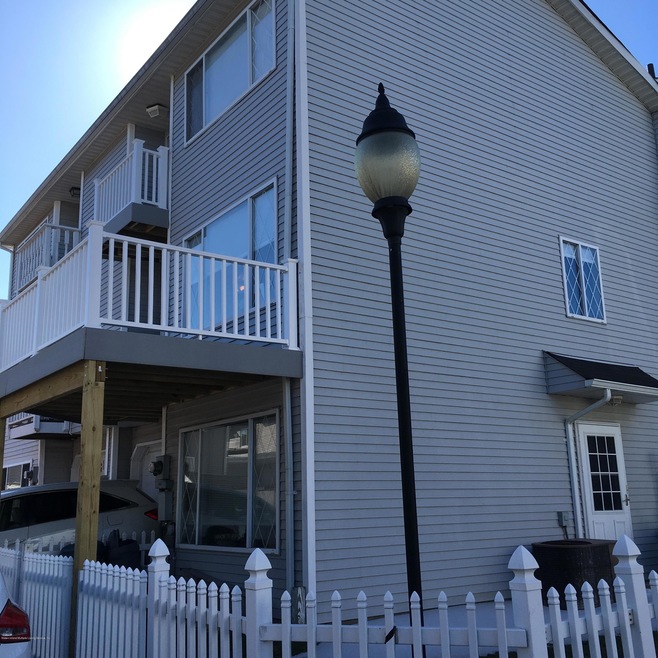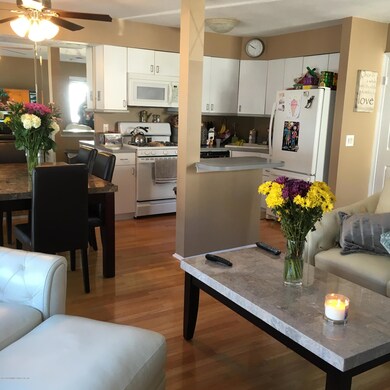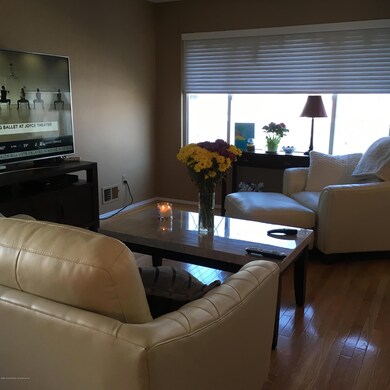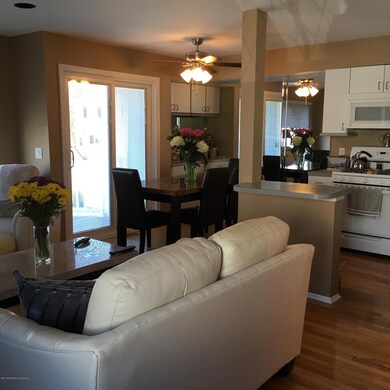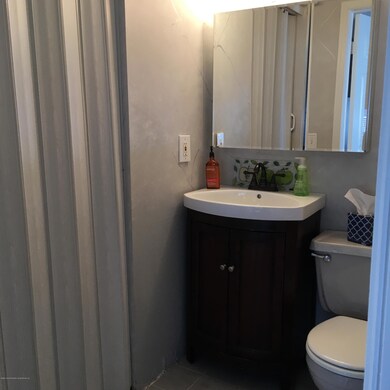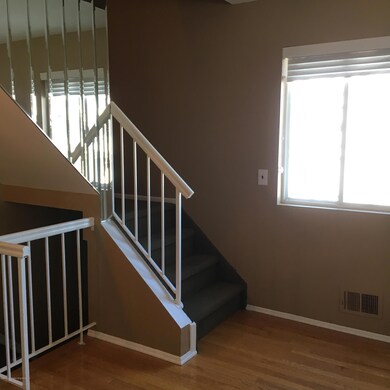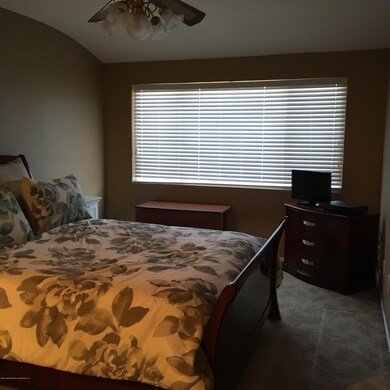
53 Simmons Loop Staten Island, NY 10314
Travis-Chelsea NeighborhoodHighlights
- Deck
- L-Shaped Dining Room
- 1 Car Attached Garage
- P.S. 26 The Carteret School Rated A-
- Balcony
- Eat-In Kitchen
About This Home
As of July 2017Immaculate end unit townhouse has open concept. living room, dining room, and kitchen with hardwood floors & mirrored wall. New deck off dining room. Half bath has washer/dryer tucked away for convenience. Balcony off bedroom has new railings. New hot water heater. Bonus extra room could be used as a den/family room or office on first floor. Close to transportation & shopping.
Last Agent to Sell the Property
Marilyn Augustyne
Rayann Besser Realty LLC Listed on: 04/04/2017
Home Details
Home Type
- Single Family
Est. Annual Taxes
- $3,265
Year Built
- Built in 1990
Lot Details
- 2,208 Sq Ft Lot
- Lot Dimensions are 46x48
- Fenced
- Front Yard
- Property is zoned R 3-2
HOA Fees
- $81 Monthly HOA Fees
Parking
- 1 Car Attached Garage
- Off-Street Parking
Home Design
- Vinyl Siding
Interior Spaces
- 1,240 Sq Ft Home
- 3-Story Property
- L-Shaped Dining Room
- Dryer
Kitchen
- Eat-In Kitchen
- <<microwave>>
- Dishwasher
Bedrooms and Bathrooms
- 2 Bedrooms
- Walk-In Closet
- Primary Bathroom is a Full Bathroom
Outdoor Features
- Balcony
- Deck
Utilities
- Forced Air Heating System
- Heating System Uses Natural Gas
- 220 Volts
Community Details
- Association fees include snow removal
Listing and Financial Details
- Legal Lot and Block 0383 / 02620
- Assessor Parcel Number 02620-0383
Ownership History
Purchase Details
Home Financials for this Owner
Home Financials are based on the most recent Mortgage that was taken out on this home.Purchase Details
Home Financials for this Owner
Home Financials are based on the most recent Mortgage that was taken out on this home.Purchase Details
Home Financials for this Owner
Home Financials are based on the most recent Mortgage that was taken out on this home.Similar Homes in Staten Island, NY
Home Values in the Area
Average Home Value in this Area
Purchase History
| Date | Type | Sale Price | Title Company |
|---|---|---|---|
| Bargain Sale Deed | $335,000 | None Available | |
| Bargain Sale Deed | $280,000 | Chicago Title Insurance Co | |
| Bargain Sale Deed | $135,000 | -- |
Mortgage History
| Date | Status | Loan Amount | Loan Type |
|---|---|---|---|
| Open | $5,000 | Adjustable Rate Mortgage/ARM | |
| Previous Owner | $250,000 | New Conventional | |
| Previous Owner | $115,000 | Purchase Money Mortgage | |
| Previous Owner | $91,000 | No Value Available |
Property History
| Date | Event | Price | Change | Sq Ft Price |
|---|---|---|---|---|
| 07/14/2017 07/14/17 | Sold | $335,000 | +6.4% | $270 / Sq Ft |
| 04/13/2017 04/13/17 | Pending | -- | -- | -- |
| 04/04/2017 04/04/17 | For Sale | $314,900 | +12.5% | $254 / Sq Ft |
| 09/16/2016 09/16/16 | Sold | $280,000 | 0.0% | $226 / Sq Ft |
| 07/06/2016 07/06/16 | Pending | -- | -- | -- |
| 10/29/2015 10/29/15 | For Sale | $280,000 | -- | $226 / Sq Ft |
Tax History Compared to Growth
Tax History
| Year | Tax Paid | Tax Assessment Tax Assessment Total Assessment is a certain percentage of the fair market value that is determined by local assessors to be the total taxable value of land and additions on the property. | Land | Improvement |
|---|---|---|---|---|
| 2025 | $2,279 | $30,180 | $4,494 | $25,686 |
| 2024 | $2,279 | $28,860 | $4,434 | $24,426 |
| 2023 | $2,304 | $22,691 | $4,519 | $18,172 |
| 2022 | $4,495 | $26,760 | $5,640 | $21,120 |
| 2021 | $4,471 | $25,020 | $5,640 | $19,380 |
| 2020 | $4,242 | $21,600 | $5,640 | $15,960 |
| 2019 | $3,956 | $21,420 | $5,640 | $15,780 |
| 2018 | $3,855 | $18,909 | $5,078 | $13,831 |
| 2017 | $3,820 | $18,766 | $4,983 | $13,783 |
| 2016 | $3,229 | $17,704 | $5,168 | $12,536 |
| 2015 | $3,024 | $16,702 | $4,046 | $12,656 |
| 2014 | $3,024 | $15,758 | $4,124 | $11,634 |
Agents Affiliated with this Home
-
M
Seller's Agent in 2017
Marilyn Augustyne
Rayann Besser Realty LLC
-
Ke Xu
K
Buyer's Agent in 2017
Ke Xu
Jadestone Development Realty
(917) 559-1630
22 Total Sales
-
Glenn Territo
G
Seller's Agent in 2016
Glenn Territo
Tom Crimmins Realty, Ltd.
(646) 401-3198
2 Total Sales
-
F
Buyer Co-Listing Agent in 2016
Frank Mondelli
Tom Crimmins Realty, Ltd.
Map
Source: Staten Island Multiple Listing Service
MLS Number: 1109370
APN: 02620-0383
