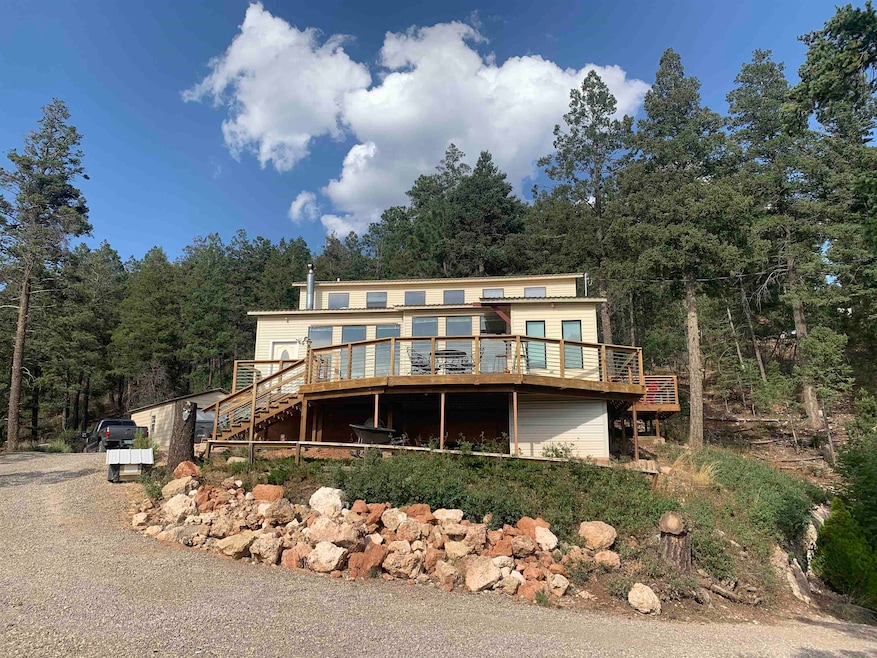
53 Skyline Trail High Rolls Mountain Park, NM 88325
Estimated payment $2,629/month
Total Views
1,492
3
Beds
2
Baths
1,700
Sq Ft
$275
Price per Sq Ft
Highlights
- Hot Property
- Vaulted Ceiling
- Eat-In Kitchen
- Deck
- Granite Countertops
- Walk-In Closet
About This Home
Amazing 3-bedroom 2 baths mountain top home in the beautiful Sacramento Mtns. This rare location has fantastic views with home sitting on 2 healthy forested and mild slope acres bordering the National Forest. This home-retreat has an open floorplan with an eat in kitchen dining design. This open floor plan has cathedral ceiling, wood floors, wood ceilings and a wall of windows to enjoy the majestic views and sunsets. The split floor plan provides one bedroom with attached bath on the second level and two bedrooms with bath on the third level.
Home Details
Home Type
- Single Family
Est. Annual Taxes
- $870
Year Built
- Built in 1992
Lot Details
- 2 Acre Lot
- Property is zoned RESTRICT.COVNTS
Parking
- 1 Car Detached Garage
Home Design
- Tri-Level Property
- Metal Roof
Interior Spaces
- 1,700 Sq Ft Home
- Vaulted Ceiling
- Window Treatments
- Gas Dryer Hookup
Kitchen
- Eat-In Kitchen
- Granite Countertops
Bedrooms and Bathrooms
- 3 Bedrooms
- Split Bedroom Floorplan
- Walk-In Closet
- 2 Bathrooms
- Dual Sinks
- Garden Bath
Outdoor Features
- Deck
Utilities
- Forced Air Heating System
- Heating System Uses Wood
- Septic System
Community Details
- Pineywoods Subdivision
Listing and Financial Details
- Assessor Parcel Number R030287
Map
Create a Home Valuation Report for This Property
The Home Valuation Report is an in-depth analysis detailing your home's value as well as a comparison with similar homes in the area
Home Values in the Area
Average Home Value in this Area
Tax History
| Year | Tax Paid | Tax Assessment Tax Assessment Total Assessment is a certain percentage of the fair market value that is determined by local assessors to be the total taxable value of land and additions on the property. | Land | Improvement |
|---|---|---|---|---|
| 2024 | $870 | $48,781 | $2,397 | $46,384 |
| 2023 | $858 | $47,360 | $2,397 | $44,963 |
| 2022 | $835 | $45,981 | $2,397 | $43,584 |
| 2021 | $833 | $44,642 | $2,469 | $42,173 |
| 2020 | $833 | $44,642 | $2,469 | $42,173 |
| 2019 | $818 | $43,767 | $2,421 | $41,346 |
| 2018 | $796 | $43,333 | $2,397 | $40,932 |
| 2017 | $733 | $43,333 | $2,397 | $40,932 |
| 2016 | $761 | $43,333 | $0 | $0 |
| 2015 | $796 | $45,684 | $0 | $0 |
| 2014 | -- | $44,789 | $2,350 | $42,439 |
Source: Public Records
Property History
| Date | Event | Price | Change | Sq Ft Price |
|---|---|---|---|---|
| 06/19/2025 06/19/25 | For Sale | $467,000 | -- | $275 / Sq Ft |
Source: Otero County Association of REALTORS®
Purchase History
| Date | Type | Sale Price | Title Company |
|---|---|---|---|
| Warranty Deed | -- | None Available |
Source: Public Records
Similar Homes in High Rolls Mountain Park, NM
Source: Otero County Association of REALTORS®
MLS Number: 171190
APN: R030287
Nearby Homes
- Lot13 Henry Summit Dr Unit 13
- Lots2,3,9,10 Henry Summit Dr Unit 23910
- Lot2 Running Water Trail Unit 2
- 16 Running Deer Trail
- 22 Apache Canyon Rd
- 10 Apache Canyon Rd
- 901 Corona Ave
- 706 Corona Ave
- 108 Chipmunk Ave
- 204 Squirrel Ave Unit 12,13
- 210 Puma Ave
- 304 Swallow Place
- 8 Eagle Place
- 95 San Juan Ave
- 100 San Juan Ave
- 6 Sleepy Bear Loop
- 703 Geronimo St Unit 2
- 400 Ciguena Ave
- 606 Fifth St
- 502 Phelps Cir






