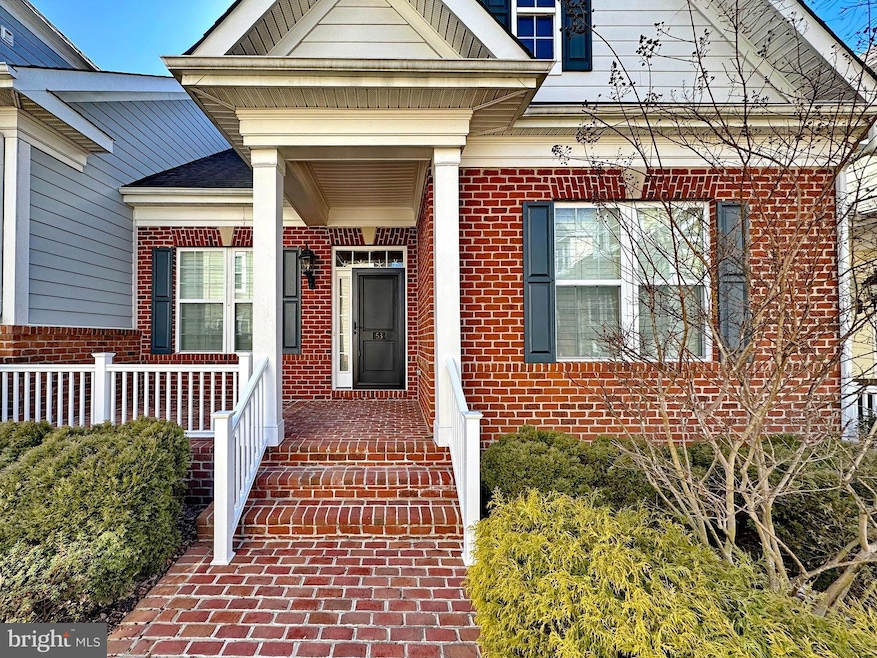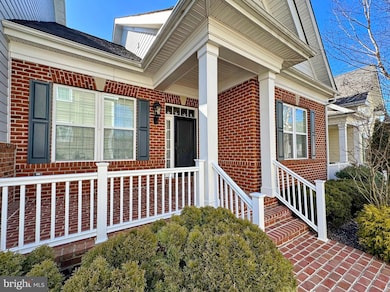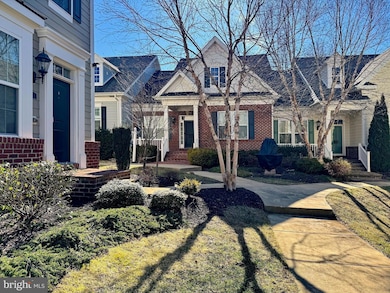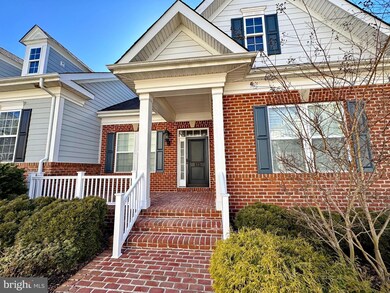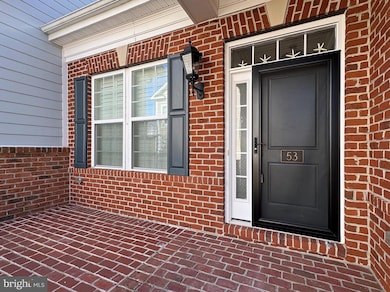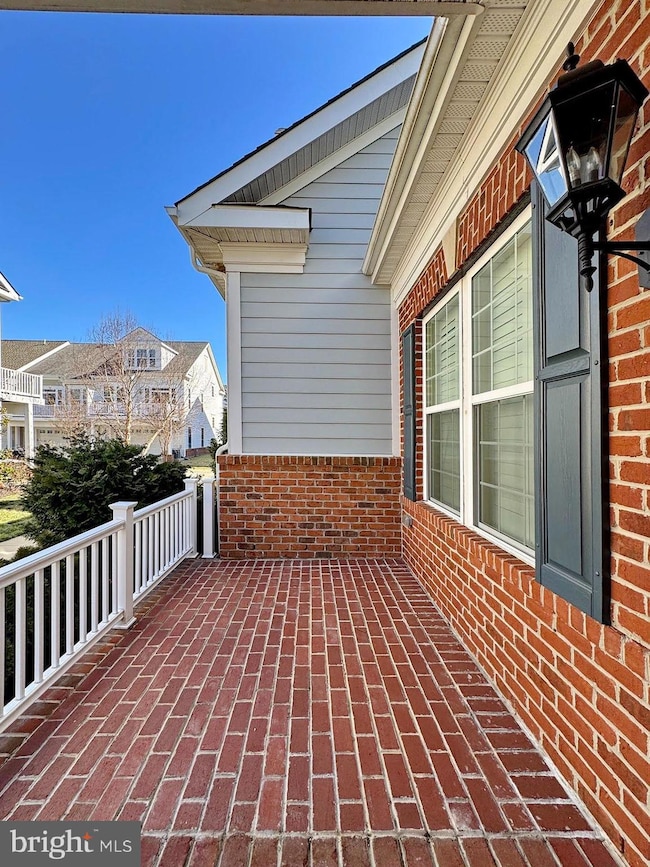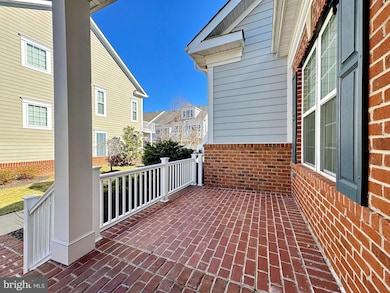
53 Steeplechase Dr La Plata, MD 20646
Estimated payment $3,075/month
Highlights
- Fitness Center
- Open Floorplan
- Backs to Trees or Woods
- Gourmet Kitchen
- Clubhouse
- Wood Flooring
About This Home
Step into warmth and comfort as you enter 53 Steeplechase Drive. This Brick front Augusta Villa offers the perfect combination of comfort and convenience. Great for Buyers looking for One level living, with a basement. As you step inside you will immediately notice the beautiful hardwood floors, and plantation shutters, creating an inviting and relaxing atmosphere throughout the entire home, basement included! The eat-in kitchen features granite counter tops, stainless steal appliances, lots of cabinet space and a kitchen Island that allows extra bar seating, making a perfect space for family and friends, the main level also offers a laundry room ( newer Washer and Dryer included) Primary Suite, with private bath and walk in closet, a spacious second bedroom, and additional FULL bathroom, and Dining room.With a BONUS room in the basement that can be used as an additional 4th Bedroom, gym, home office or craft room.. the options are endless. Warm up by the fire place, Relax on your front porch to sounds from the court yard water fountain or escape to your own private deck.The community is known for its amenities to include; court yards and a play ground, nature Trails, a gym, rec center and pool. Don't miss this opportunity to live in this luxury low maintenance living community!
Townhouse Details
Home Type
- Townhome
Est. Annual Taxes
- $5,717
Year Built
- Built in 2015
Lot Details
- 2,240 Sq Ft Lot
- North Facing Home
- Backs to Trees or Woods
- Property is in excellent condition
HOA Fees
- $150 Monthly HOA Fees
Parking
- 2 Car Direct Access Garage
- Rear-Facing Garage
- Garage Door Opener
- Driveway
- On-Street Parking
Home Design
- Villa
- Brick Exterior Construction
- Slab Foundation
- Architectural Shingle Roof
- Vinyl Siding
Interior Spaces
- Property has 2 Levels
- Open Floorplan
- Built-In Features
- Crown Molding
- Ceiling Fan
- Recessed Lighting
- Fireplace With Glass Doors
- Gas Fireplace
- Family Room Off Kitchen
- Combination Kitchen and Living
- Formal Dining Room
- Home Gym
- Garden Views
- Basement
Kitchen
- Gourmet Kitchen
- Gas Oven or Range
- Built-In Microwave
- ENERGY STAR Qualified Refrigerator
- Ice Maker
- ENERGY STAR Qualified Dishwasher
- Stainless Steel Appliances
- Kitchen Island
- Upgraded Countertops
- Wine Rack
- Disposal
Flooring
- Wood
- Carpet
- Tile or Brick
Bedrooms and Bathrooms
- En-Suite Bathroom
- Walk-In Closet
- Walk-in Shower
Laundry
- Front Loading Dryer
- Front Loading Washer
Home Security
Outdoor Features
- Water Fountains
- Exterior Lighting
Utilities
- 90% Forced Air Heating and Cooling System
- Vented Exhaust Fan
- Natural Gas Water Heater
Listing and Financial Details
- Tax Lot 56
- Assessor Parcel Number 0901081225
Community Details
Overview
- Bonaro Property Management HOA
- Built by Berkshire Homes
- The Villages Of Steeplechase Subdivision, Augusta Floorplan
- Property Manager
Amenities
- Clubhouse
- Billiard Room
Recreation
- Community Playground
- Fitness Center
- Lap or Exercise Community Pool
- Jogging Path
- Bike Trail
Pet Policy
- Dogs and Cats Allowed
Security
- Fire Sprinkler System
Map
Home Values in the Area
Average Home Value in this Area
Tax History
| Year | Tax Paid | Tax Assessment Tax Assessment Total Assessment is a certain percentage of the fair market value that is determined by local assessors to be the total taxable value of land and additions on the property. | Land | Improvement |
|---|---|---|---|---|
| 2024 | $7,047 | $368,767 | $0 | $0 |
| 2023 | $6,351 | $363,100 | $85,000 | $278,100 |
| 2022 | $6,777 | $358,600 | $0 | $0 |
| 2021 | $6,662 | $354,100 | $0 | $0 |
| 2020 | $6,662 | $349,600 | $85,000 | $264,600 |
| 2019 | $6,532 | $340,800 | $0 | $0 |
| 2018 | $4,372 | $332,000 | $0 | $0 |
| 2017 | $5,981 | $323,200 | $0 | $0 |
| 2016 | -- | $304,100 | $0 | $0 |
| 2015 | $159 | $285,000 | $0 | $0 |
| 2014 | $159 | $65,000 | $0 | $0 |
Property History
| Date | Event | Price | Change | Sq Ft Price |
|---|---|---|---|---|
| 05/22/2025 05/22/25 | Price Changed | $439,500 | -4.2% | $202 / Sq Ft |
| 04/25/2025 04/25/25 | Price Changed | $459,000 | -2.3% | $210 / Sq Ft |
| 03/21/2025 03/21/25 | For Sale | $469,900 | +36.2% | $215 / Sq Ft |
| 09/13/2019 09/13/19 | Sold | $345,000 | -2.8% | $158 / Sq Ft |
| 05/20/2019 05/20/19 | For Sale | $354,900 | -- | $163 / Sq Ft |
Purchase History
| Date | Type | Sale Price | Title Company |
|---|---|---|---|
| Deed | $345,000 | Brennan Ttl Co Natl Accounts | |
| Deed | $355,650 | None Available |
Mortgage History
| Date | Status | Loan Amount | Loan Type |
|---|---|---|---|
| Previous Owner | $284,520 | VA |
Similar Homes in La Plata, MD
Source: Bright MLS
MLS Number: MDCH2039908
APN: 01-081225
- 51 Steeplechase Dr
- 17 Steeplechase Dr
- 12 Steeplechase Dr
- 357 Buckeye Cir
- 349 Buckeye Cir
- 370 Buckeye Cir
- 75 Jockey Dr
- 0 Crain Hwy Unit MDCH2038304
- 0 Glen Albin Rd Unit 1002259446
- 208 Port Tobacco Rd
- 102 Haldane Dr
- 203 Port Tobacco Rd
- 1 A Quailwood Pkwy
- 9071 Darley Dr
- 9665 Docs Place
- 327 Saint Marys Ave Unit 7F
- 104 Quail Ct
- 1024 Martin Dr
- 100 Edelen Station Place Unit 204
- 107 Howard St
