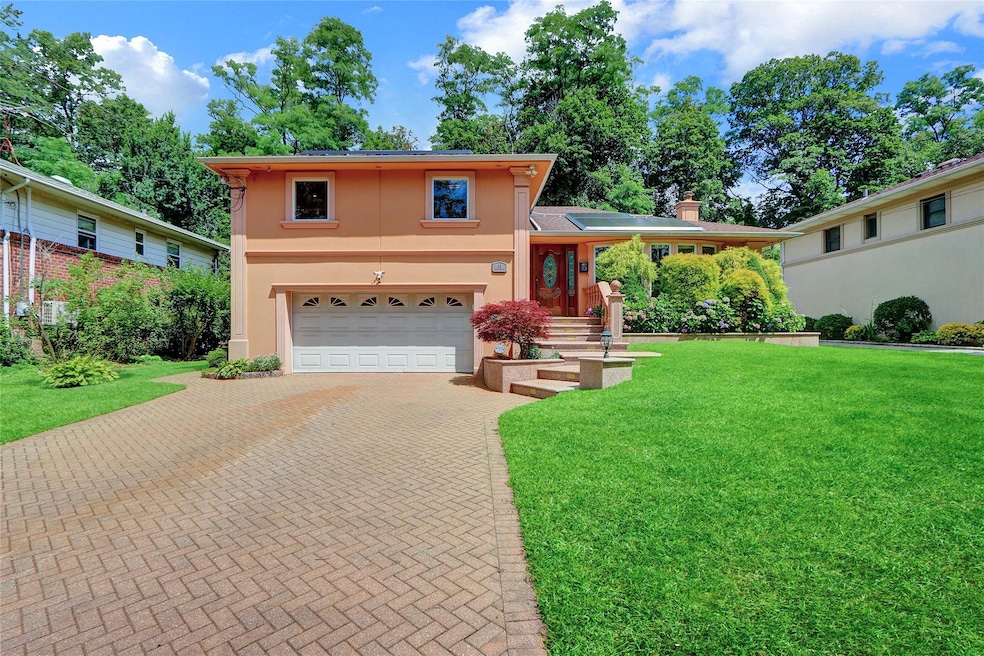
53 Stratford N Roslyn Heights, NY 11577
Searingtown NeighborhoodEstimated payment $8,680/month
Highlights
- Property is near public transit
- Wood Flooring
- Marble Countertops
- Herricks Middle School Rated A+
- Main Floor Bedroom
- Formal Dining Room
About This Home
Split-Level Layout in Herricks School District,
Oil tank removed and fully converted to natural gas in 2023,
Central A/C replaced in 2023,
Tesla solar panels with two Powerwall backup batteries installed 2023,
Tankless gas water heater installed 2023,
Whole-house water filtration and under-sink drinking system installed in 2024,
Heated floors in kitchen and bathrooms with skylights and excellent natural lighting
Open concept living spaces and spacious backyard perfect for relaxing or entertaining,
It's just a short walk to Willis Row Plaza with Starbucks, Chopt, CVS and more.....
Easy access to major highways and Long Island Rail Road
Commute to Manhattan in under one hour
Listing Agent
CPRE Elite Inc Brokerage Phone: 917-920-0022 License #10401279301 Listed on: 07/22/2025
Home Details
Home Type
- Single Family
Est. Annual Taxes
- $15,538
Year Built
- Built in 1955
Lot Details
- 9,750 Sq Ft Lot
- Lot Dimensions are 150 x 65
- Garden
- Back Yard
Parking
- 2 Car Garage
Home Design
- Split Level Home
- Stucco
Interior Spaces
- 2,169 Sq Ft Home
- Recessed Lighting
- Formal Dining Room
- Storage
- Dryer
- Finished Basement
Kitchen
- Galley Kitchen
- Dishwasher
- Stainless Steel Appliances
- Kitchen Island
- Marble Countertops
Flooring
- Wood
- Tile
Bedrooms and Bathrooms
- 4 Bedrooms
- Main Floor Bedroom
- En-Suite Primary Bedroom
- Walk-In Closet
Location
- Property is near public transit
Schools
- Searingtown Elementary School
- Herricks Middle School
- Herricks High School
Utilities
- Central Air
- Baseboard Heating
- Tankless Water Heater
Listing and Financial Details
- Assessor Parcel Number 2289-07-111-00-0219-0
Map
Home Values in the Area
Average Home Value in this Area
Tax History
| Year | Tax Paid | Tax Assessment Tax Assessment Total Assessment is a certain percentage of the fair market value that is determined by local assessors to be the total taxable value of land and additions on the property. | Land | Improvement |
|---|---|---|---|---|
| 2025 | $4,746 | $690 | $427 | $263 |
| 2024 | $4,746 | $702 | $434 | $268 |
| 2023 | $16,526 | $723 | $447 | $276 |
| 2022 | $16,526 | $723 | $447 | $276 |
| 2021 | $17,163 | $815 | $504 | $311 |
| 2020 | $22,395 | $1,523 | $1,150 | $373 |
| 2019 | $20,009 | $1,523 | $1,150 | $373 |
| 2018 | $20,009 | $1,523 | $0 | $0 |
| 2017 | $13,230 | $1,523 | $1,150 | $373 |
| 2016 | $19,128 | $1,523 | $1,150 | $373 |
| 2015 | $5,693 | $1,523 | $1,150 | $373 |
| 2014 | $5,693 | $1,523 | $1,150 | $373 |
| 2013 | $5,576 | $1,571 | $1,278 | $293 |
Property History
| Date | Event | Price | Change | Sq Ft Price |
|---|---|---|---|---|
| 08/27/2025 08/27/25 | Pending | -- | -- | -- |
| 07/22/2025 07/22/25 | For Sale | $1,358,000 | -- | $626 / Sq Ft |
Purchase History
| Date | Type | Sale Price | Title Company |
|---|---|---|---|
| Bargain Sale Deed | $900,000 | First American Title | |
| Bargain Sale Deed | -- | First American Title | |
| Bargain Sale Deed | $640,000 | -- |
Mortgage History
| Date | Status | Loan Amount | Loan Type |
|---|---|---|---|
| Open | $17,904 | New Conventional | |
| Open | $631,500 | New Conventional | |
| Closed | $632,000 | New Conventional | |
| Previous Owner | $371,000 | No Value Available | |
| Previous Owner | $417,000 | Purchase Money Mortgage |
Similar Homes in Roslyn Heights, NY
Source: OneKey® MLS
MLS Number: 891265
APN: 2289-07-111-00-0219-0
- 65 Stratford N
- 113 Stratford N
- 11 Manor Ave
- 39 Oakdale Rd
- 70 Short Way
- 137 Powerhouse Rd Unit 1E
- 10 Morley Ct
- 5 Garfield Place
- 1 Morley Ct Unit 1
- 37 Maple St
- 140 Princeton St
- 22 High St
- 31 Woodward St
- 44 Netz Place
- 69 Woodward St
- 97 Burnham Ave
- 16 Arleigh Dr
- 42 Plainfield Rd
- 139 The Crescent
- 109 Greenway






