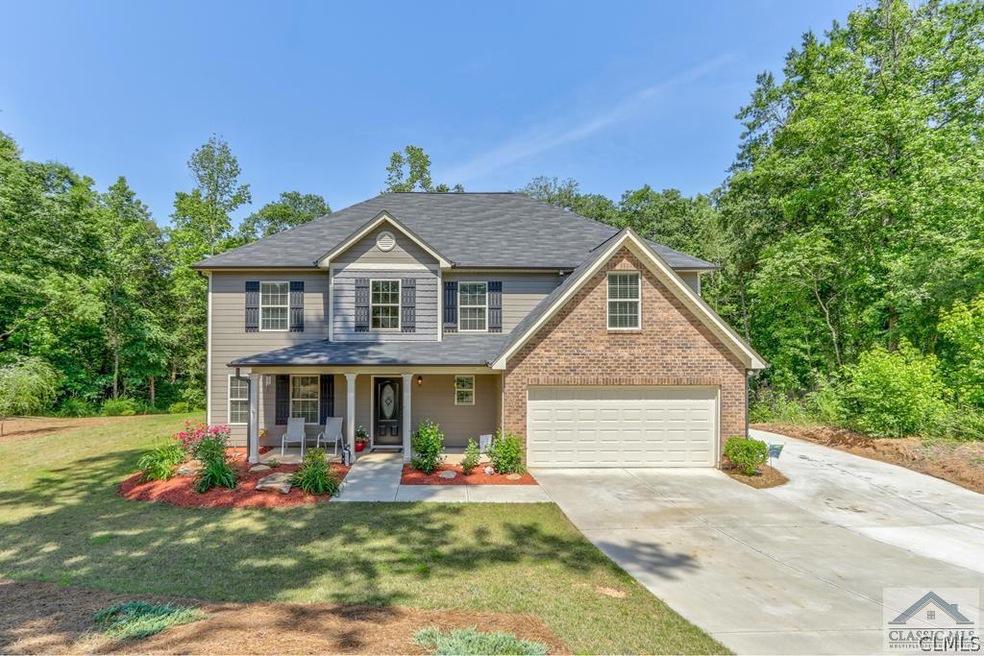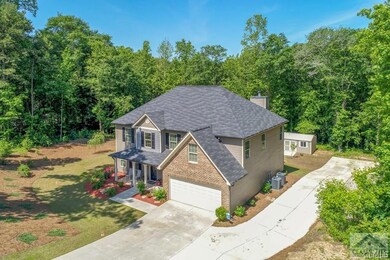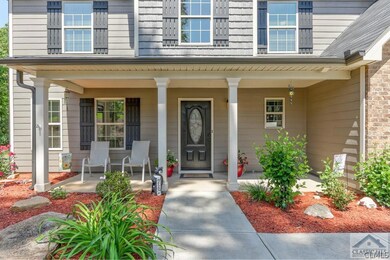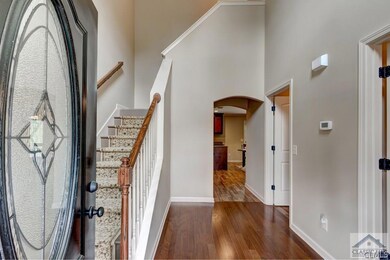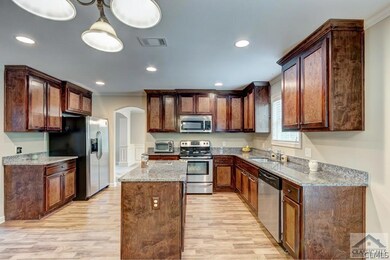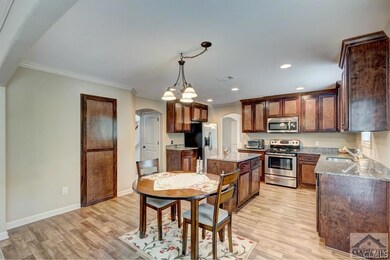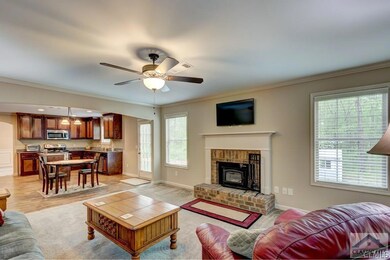Can you say Value Value Value! You must take a look at this magnificent home that's located in Jefferson, at 53 Sugar Leaf Ln! It's a 4bd/2.5ba home that offers a ton of space with 2818 sqft, situated on a large cul-de-sac lot, has an extra driveway that's perfect for your camper and boat, spacious storage shed, lots of fruit trees, and it's located in a quiet subdivision. This house is in impeccable condition, and it's actually better than a new house! Owner is downsizing, so all the appliances stay, including the refrigerator, washer and dryer. Several upgrades and improvements have been made, some of the improvements were to make the home more energy efficient, which has resulted in lower utility bills. The house showcases a gorgeous two story foyer, an open kitchen with an island, granite counters, walk-in pantry, dining room with wainscot paneling, family room with a Buck stove fireplace insert, another room that can be used as an office, playroom, or sitting area. There's also a mudroom that includes a bench with handy built-in storage areas. The master suite is huge, and has double trey ceilings, a wonderful sitting area, and a large walk-in closet. The master bathroom has a double vanity, garden tub, and seperate shower. All the additional bedrooms are spacious, and several include walk-in closets. This home has a ton of space, it's move-in ready, and you can't beat the value! Call today for an appointment!

