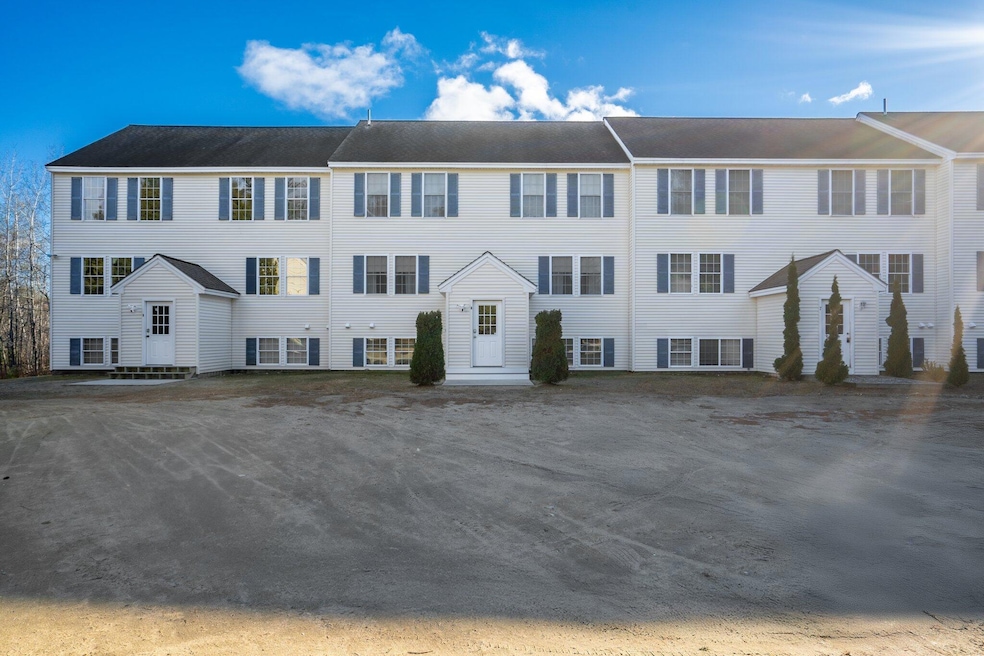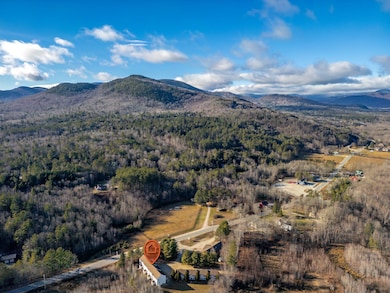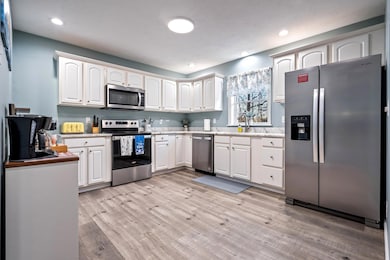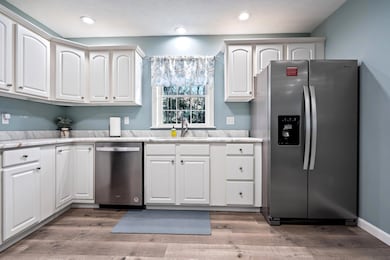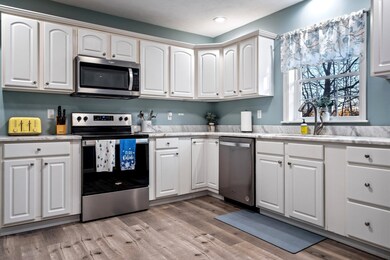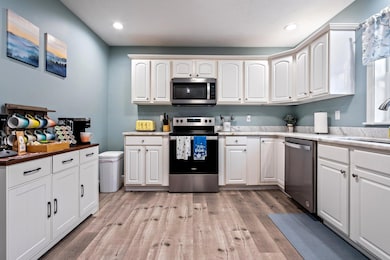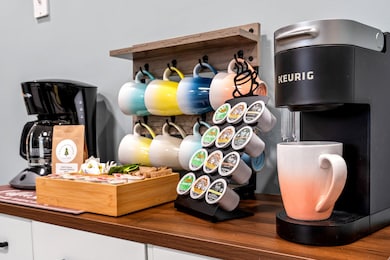53 Sunday River Rd Unit 6 Bethel, ME 04217
Estimated payment $2,823/month
Highlights
- 3.2 Acre Lot
- Granite Countertops
- Cooling Available
- Cathedral Ceiling
- Eat-In Kitchen
- Living Room
About This Home
Discover the perfect blend of comfort & adventure in this stunning newly renovated townhouse-style condominium, nestled just 3 miles from the renowned Sunday River Ski Resort & and only minutes from downtown Bethel. Step into an inviting first floor featuring an expansive open-concept layout designed for entertaining and relaxation. The seamless flow connects the living area, dining room, and kitchen, creating an ideal space for family gatherings or cozy evenings with friends. Host unforgettable dinners at the custom-built 10-seat dining room table, perfect for savoring meals & sharing stories after a thrilling day on the slopes. Unwind in the separate game area or family room, where fun & laughter abound. The gas fireplace in the living room serves as a warm centerpiece, inviting you to relax & recharge after outdoor adventures. Each of the 4 bedrooms boast cathedral ceilings that add an airy, spacious feel with the primary bedroom being a large suite. Located in the heart of ski, hiking, golf & river country, this townhouse is your gateway to year-round fun. Take advantage of the local trails, pristine rivers & beautiful golf courses just minutes away. Enjoy the vibrant culinary & craft beer scene with an array of restaurants & breweries nearby. With furnishings negotiable, this property is truly a turnkey opportunity. Whether you're looking for a great primary residence, a perfect ski retreat, or a profitable investment property, this condominium checks all the boxes!
Townhouse Details
Home Type
- Townhome
Est. Annual Taxes
- $3,574
Year Built
- Built in 2004
Lot Details
- Dirt Road
- Rural Setting
HOA Fees
- $150 Monthly HOA Fees
Home Design
- Concrete Foundation
- Wood Frame Construction
- Shingle Roof
- Vinyl Siding
- Concrete Perimeter Foundation
Interior Spaces
- 2,168 Sq Ft Home
- Cathedral Ceiling
- Gas Fireplace
- Family Room
- Living Room
- Luxury Vinyl Tile Flooring
Kitchen
- Eat-In Kitchen
- Electric Range
- Microwave
- Dishwasher
- Granite Countertops
Bedrooms and Bathrooms
- 4 Bedrooms
- Primary bedroom located on second floor
- En-Suite Primary Bedroom
- Bedroom Suite
Laundry
- Laundry on main level
- Dryer
- Washer
Unfinished Basement
- Basement Fills Entire Space Under The House
- Interior Basement Entry
Parking
- Common or Shared Parking
- Gravel Driveway
- Shared Driveway
Utilities
- Cooling Available
- Forced Air Heating System
- Heating System Uses Gas
- Heat Pump System
- Private Water Source
- Well
- Private Sewer
Listing and Financial Details
- Tax Lot 005-6
- Assessor Parcel Number BETL-000018-000005-000006
Community Details
Overview
- 2 Buildings
- 4 Units
- Sunday River Estates Subdivision
Amenities
- Community Storage Space
Map
Home Values in the Area
Average Home Value in this Area
Tax History
| Year | Tax Paid | Tax Assessment Tax Assessment Total Assessment is a certain percentage of the fair market value that is determined by local assessors to be the total taxable value of land and additions on the property. | Land | Improvement |
|---|---|---|---|---|
| 2024 | $3,144 | $225,400 | $26,900 | $198,500 |
| 2023 | $2,908 | $225,400 | $26,900 | $198,500 |
| 2022 | $2,759 | $225,400 | $26,900 | $198,500 |
| 2021 | $2,829 | $210,300 | $26,900 | $183,400 |
| 2020 | $2,912 | $200,800 | $26,900 | $173,900 |
| 2019 | $2,912 | $200,800 | $26,900 | $173,900 |
| 2018 | $2,826 | $199,000 | $26,900 | $172,100 |
| 2016 | $2,687 | $199,000 | $26,900 | $172,100 |
| 2015 | $2,746 | $199,000 | $26,900 | $172,100 |
| 2013 | $2,448 | $199,000 | $26,900 | $172,100 |
Property History
| Date | Event | Price | List to Sale | Price per Sq Ft | Prior Sale |
|---|---|---|---|---|---|
| 10/16/2025 10/16/25 | For Sale | $449,900 | +349.9% | $208 / Sq Ft | |
| 07/09/2021 07/09/21 | Sold | $100,000 | -12.2% | $38 / Sq Ft | View Prior Sale |
| 05/26/2021 05/26/21 | Pending | -- | -- | -- | |
| 05/04/2021 05/04/21 | For Sale | $113,950 | -- | $43 / Sq Ft |
Purchase History
| Date | Type | Sale Price | Title Company |
|---|---|---|---|
| Quit Claim Deed | -- | None Available | |
| Quit Claim Deed | $100,000 | None Available | |
| Quit Claim Deed | -- | -- |
Mortgage History
| Date | Status | Loan Amount | Loan Type |
|---|---|---|---|
| Open | $125,000 | Purchase Money Mortgage | |
| Previous Owner | $200,000 | Commercial |
Source: Maine Listings
MLS Number: 1641031
APN: 18-005-006
- 286 Mayville Rd
- 23 Tuckers Way
- 120 Sunday River Rd
- 9 Cherry Ln Unit 11
- 26 Cherry Ln Unit 52
- 0 Mayville Rd
- 40 Picnic Rock Rd
- 2 Look A Moose Dr
- Lot 2-18 E View Dr
- 49 E View Dr
- Lot 29 Deer View Rd
- 44 Deer View Rd
- 3 Duck Foot Way Unit 4A
- 33 Mount Will Dr
- Lot 23/24 Coombs Rd
- 102 Coombs Rd
- 12 Lodgepole Ln Unit 12
- 14 Lodgepole Ln Unit 14
- 13 Lodgepole Ln Unit 13
- 15 Lodgepole Ln Unit 15
- 3 Cross St Unit 1
- 215 Main St Unit 2
- 187 Main St Unit B1
- 326 Hancock St
- 525 Waldo St Unit U1
- 525 Waldo St Unit U3
- 58 Falmouth St Unit 3
- 398 Westcott St Unit 2
- 527 Champlain St Unit SecondLevel
- 90 Cushing St Unit 1
- 38 Glen Ave
- 154 Blanchard St Unit SecondFloor
- 216 Glen Ave
- 588 6th Ave
- 34 Park St Unit 1
- 76 N Bridgton Rd
- 185 Big Sandy Rd Unit ID1255648P
- 164 Pine Point Rd Unit ID1346616P
- 284 Tin Mine Rd
- 253 Linderhof Strasse St
