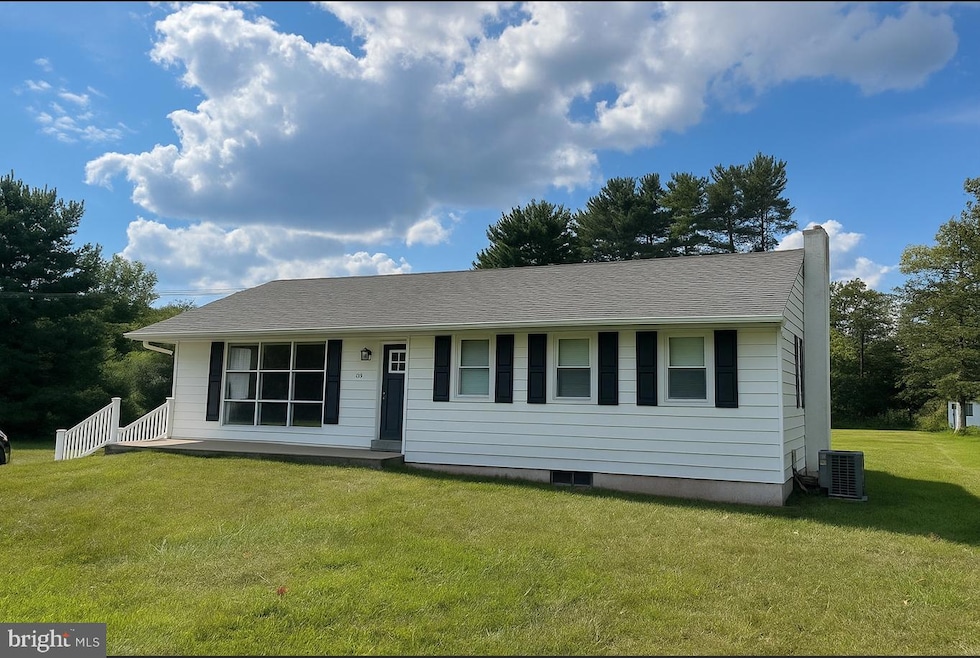53 Sunset Rd Royersford, PA 19468
Limerick Township NeighborhoodHighlights
- 4.98 Acre Lot
- Deck
- Traditional Floor Plan
- Evans Elementary School Rated A
- Wood Burning Stove
- Partially Wooded Lot
About This Home
Welcome to 53 Sunset Road in Royersford. This well-maintained ranch-style rental offers 3 bedrooms and 1.5 bathrooms, all on one level. The home features a bright living room, a kitchen with ample cabinet space, and a dining area. Each bedroom provides generous closet space and plenty of natural light.
The property includes a garage, off-street parking, and a private backyard for outdoor enjoyment. Although located on a main road, the home offers excellent privacy with only one direct neighbor.
Situated in the sought-after Spring-Ford School District, this home provides convenient access to major highways, local shopping, restaurants, and parks.
Available for immediate occupancy. Tenant responsible for utilities. No smoking. Pets under 35 lbs considered on a case-by-case basis.
Home Details
Home Type
- Single Family
Est. Annual Taxes
- $6,398
Year Built
- Built in 1945 | Remodeled in 2020
Lot Details
- 4.98 Acre Lot
- Lot Dimensions are 250.00 x 0.00
- Partially Wooded Lot
- Property is zoned R-RESIDENTIAL
Parking
- 1 Car Direct Access Garage
- 6 Driveway Spaces
- Parking Storage or Cabinetry
- Side Facing Garage
- Gravel Driveway
Home Design
- Rambler Architecture
- Poured Concrete
- Vinyl Siding
- Concrete Perimeter Foundation
Interior Spaces
- 1,662 Sq Ft Home
- Property has 1 Level
- Traditional Floor Plan
- Wood Burning Stove
- Family Room Off Kitchen
- Combination Dining and Living Room
- Wood Flooring
- Basement
Kitchen
- Electric Oven or Range
- Microwave
- Ice Maker
- Dishwasher
- Stainless Steel Appliances
- Upgraded Countertops
Bedrooms and Bathrooms
- 3 Main Level Bedrooms
- Bathtub with Shower
Laundry
- Laundry on main level
- Washer and Dryer Hookup
Outdoor Features
- Deck
Utilities
- Central Air
- Heating System Uses Oil
- Pellet Stove burns compressed wood to generate heat
- Hot Water Baseboard Heater
- Well
- Electric Water Heater
- On Site Septic
- Cable TV Available
Listing and Financial Details
- Residential Lease
- Security Deposit $3,095
- Requires 2 Months of Rent Paid Up Front
- Tenant pays for all utilities
- Rent includes additional storage space, taxes
- No Smoking Allowed
- 12-Month Min and 24-Month Max Lease Term
- Available 9/1/25
- $50 Application Fee
- Assessor Parcel Number 37-00-04882-004
Community Details
Overview
- No Home Owners Association
- Faircrest Subdivision
Pet Policy
- Pet Size Limit
- Pet Deposit Required
- Dogs and Cats Allowed
- Breed Restrictions
Map
Source: Bright MLS
MLS Number: PAMC2152976
APN: 37-00-04882-004
- 165 W Ridge Pike Unit 257
- 122 Sunny Brook Rd
- 2002 Royal Ct
- 169 Larrabee Way
- 108 Harland Ave
- 137 Knock Hill Dr
- 787 N Lewis Rd
- 2304 Carriage Ln
- 121 Golden Vale Dr
- 103 Lilac Place
- 609 Village Way
- 101 Jessica Cir
- 138 Bradford Dr
- 33 King Way
- 10 Paddington Terrace
- 121 Metka Rd
- 152 Merion Dr
- Rollins Plan at Canterbury Meadows
- Laney Plan at Canterbury Meadows
- Groton Plan at Canterbury Meadows







